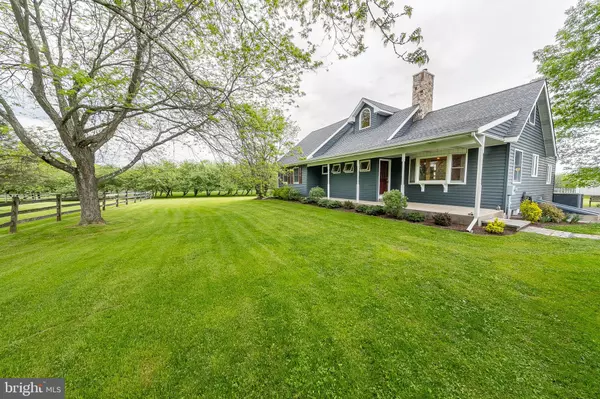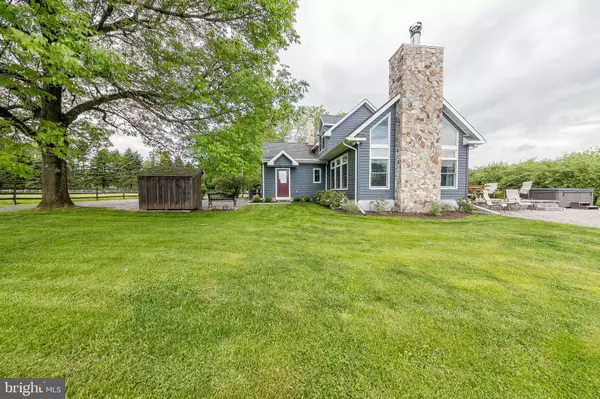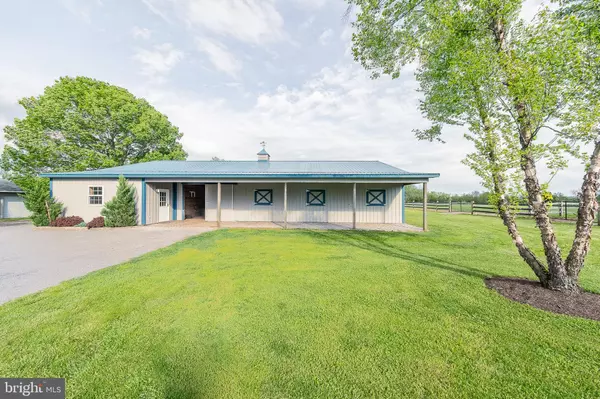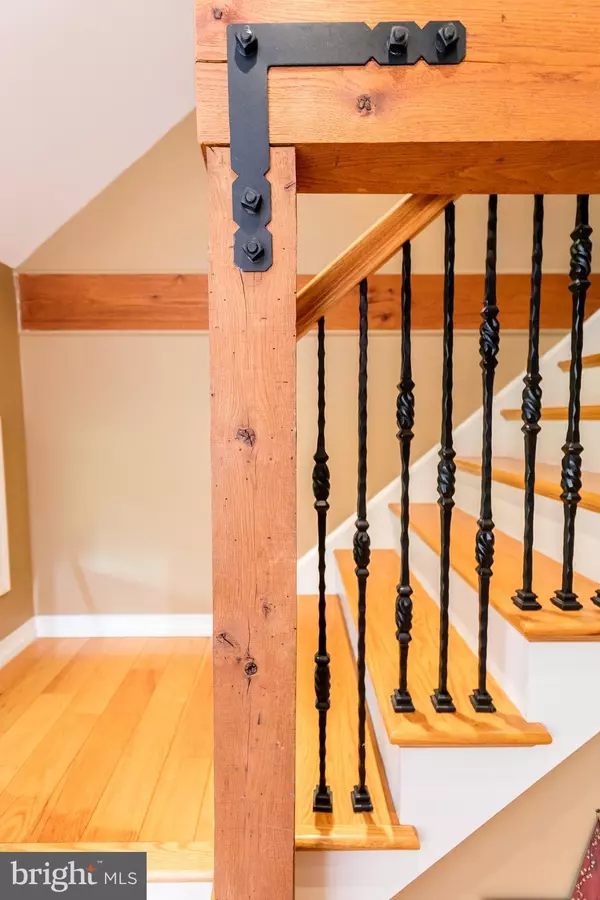$880,000
$879,900
For more information regarding the value of a property, please contact us for a free consultation.
4 Beds
3 Baths
3,100 SqFt
SOLD DATE : 07/19/2019
Key Details
Sold Price $880,000
Property Type Single Family Home
Sub Type Detached
Listing Status Sold
Purchase Type For Sale
Square Footage 3,100 sqft
Price per Sqft $283
Subdivision Non Available
MLS Listing ID NJHT105202
Sold Date 07/19/19
Style Carriage House,Cottage
Bedrooms 4
Full Baths 2
Half Baths 1
HOA Y/N N
Abv Grd Liv Area 3,100
Originating Board BRIGHT
Annual Tax Amount $173
Tax Year 2018
Lot Size 21.480 Acres
Acres 21.48
Lot Dimensions 0.00 x 0.00
Property Sub-Type Detached
Property Description
Just the right fit, Enoughacre Farm, a bucolic setting near Lambertville featuring excellent equestrian amenities, a lovely home, orchard and hay fields with every inch meticulously maintained. Set back on a country road the long driveway leads to a 3,100sf rustic home entered from a covered porch into a gracious foyer brightened by a row of windows and second-story overlook where you will notice the custom turn staircase accented by exposed timbers. Bright hardwood floors invite you into the main living area where there is a custom kitchen complete with granite countertops, recent built-in appliances, large center island, and a big bay window filling the room with natural light while offering wonder views. The open-concept steps down to a bright dining room and large adjacent great room with soaring stone fireplace flanked by floor-to-ceiling windows. The cathedral ceiling is accented by more barn wood timbers. From there a patio door leads outside to a beautiful tiered stone patio that overlooks your private orchard and pastures. The main level also features a bonus room that could serve as an office or study just as easily as it can be a room for guests. The first floor master suite includes a well-organized daylight dressing room, en-suite bathroom, and direct access to the patio and the hot tub through sliding glass doors. In addition there is a guest powder room, and large mudroom that'll surely be appreciated after playday or pleasure. Moving upstairs there is bedroom filled with passive sunlight from windows on two sides and it includes an organized walk-in closet as well as direct access to the remodel hall bathroom which also serves another quiet bedroom that, you guessed it, features a walk-in closet with built-in storage. There's no shortage of storage with a step-in hall closet and an additional storeroom. In addition there is a full basement, premium HVAC, and much more. Natural light and nature are a constant theme so why not go outside. The meticulously cared for 22+ acre property features a wonderful 68' x 44' stable with 8 generously-sized stalls, two outdoor paddocks, wash stall, feed area, Dutch style windows, and a big tack room with utilities. Plus there are multiple turnout sheds, a 210'x 90' riding ring, a round pen, 13 pastures, working hay fields, an apple orchard, a 40' x 30' Pole Barn with attached workshop and two additional stalls, plus a separate 3 car garage. There s so much to love here, and it is all ready to go. Leg up.
Location
State NJ
County Hunterdon
Area Delaware Twp (21007)
Zoning A-1
Rooms
Other Rooms Dining Room, Primary Bedroom, Bedroom 3, Kitchen, Den, Foyer, Great Room, Mud Room, Storage Room, Bathroom 2, Primary Bathroom, Half Bath
Basement Interior Access, Outside Entrance, Unfinished
Main Level Bedrooms 1
Interior
Heating Forced Air
Cooling Central A/C
Flooring Hardwood, Laminated, Ceramic Tile
Fireplaces Number 1
Fireplaces Type Wood
Equipment Refrigerator, Dishwasher, Cooktop, Oven - Double, Built-In Microwave, Washer, Dryer - Electric
Fireplace Y
Window Features Double Pane
Appliance Refrigerator, Dishwasher, Cooktop, Oven - Double, Built-In Microwave, Washer, Dryer - Electric
Heat Source Oil
Laundry Main Floor
Exterior
Exterior Feature Patio(s)
Fence Wood
Water Access N
View Pasture
Farm Hay
Accessibility None
Porch Patio(s)
Garage N
Building
Lot Description Level, Open, Rural, Other
Story 2
Sewer On Site Septic
Water Private, Well
Architectural Style Carriage House, Cottage
Level or Stories 2
Additional Building Above Grade, Below Grade
New Construction N
Schools
School District Delaware Township Public Schools
Others
Senior Community No
Tax ID 07-00058-00013 01-Q1061
Ownership Fee Simple
SqFt Source Assessor
Horse Property Y
Horse Feature Paddock, Riding Ring, Stable(s)
Special Listing Condition Standard
Read Less Info
Want to know what your home might be worth? Contact us for a FREE valuation!

Our team is ready to help you sell your home for the highest possible price ASAP

Bought with Non Member • Non Subscribing Office
"My job is to find and attract mastery-based agents to the office, protect the culture, and make sure everyone is happy! "







