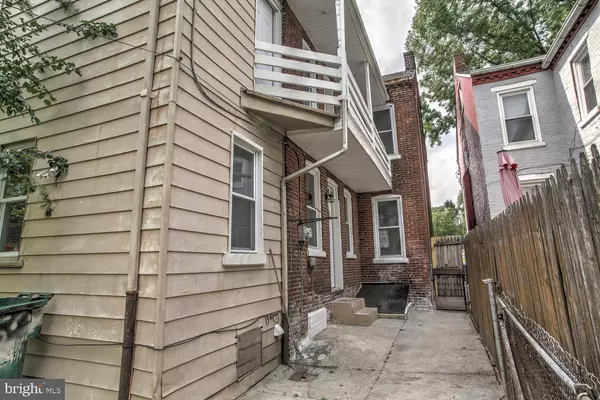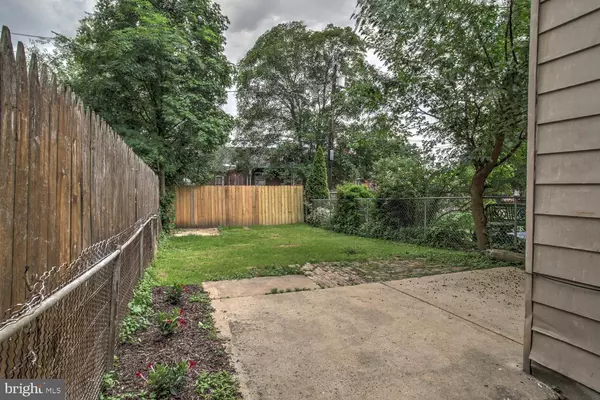$165,000
$169,900
2.9%For more information regarding the value of a property, please contact us for a free consultation.
4 Beds
3 Baths
1,536 SqFt
SOLD DATE : 07/22/2019
Key Details
Sold Price $165,000
Property Type Single Family Home
Sub Type Detached
Listing Status Sold
Purchase Type For Sale
Square Footage 1,536 sqft
Price per Sqft $107
Subdivision Lancaster City Ward 8
MLS Listing ID PALA133580
Sold Date 07/22/19
Style Traditional
Bedrooms 4
Full Baths 1
Half Baths 2
HOA Y/N N
Abv Grd Liv Area 1,536
Originating Board BRIGHT
Year Built 1890
Annual Tax Amount $2,806
Tax Year 2020
Lot Size 2,178 Sqft
Acres 0.05
Lot Dimensions 0.00 x 0.00
Property Description
Newly remodeled SW Lancaster City detached home! Property offers 4 beds, 1 full and 2 half bathrooms with a blend of modern updates and original charm. First floor offers hardwood floors, recessed lighting and open living and dining areas. Enjoy the brand new kitchen with tile floors, decorative back splash, new cabinetry and appliances. Convenient first floor powder room just off the kitchen which includes laundry. Second floor offers remodeled bathroom which features tiled shower with rainfall shower head, upgraded vanity with lighted mirror and bluetooth light/speaker. Master bedroom boasts original hardwood floors and dual closets. Two additional bedrooms finish out the second floor, one of which contains a convenient half bathroom. Finished third story offers addtional bedroom space. Private fenced yard and quiet street make this a must see property!
Location
State PA
County Lancaster
Area Lancaster City (10533)
Zoning RESIDENTIAL
Rooms
Basement Partial
Interior
Interior Features Carpet, Ceiling Fan(s), Dining Area, Exposed Beams, Floor Plan - Traditional, Recessed Lighting, Upgraded Countertops, Wood Floors
Hot Water Natural Gas
Heating Baseboard - Hot Water
Cooling None
Flooring Hardwood, Carpet, Ceramic Tile
Equipment Built-In Microwave, Dryer, Oven/Range - Electric, Refrigerator, Washer
Window Features Replacement
Appliance Built-In Microwave, Dryer, Oven/Range - Electric, Refrigerator, Washer
Heat Source Natural Gas
Laundry Main Floor, Dryer In Unit, Washer In Unit
Exterior
Water Access N
Roof Type Shingle
Accessibility None
Garage N
Building
Story 2.5
Sewer Public Sewer
Water Public
Architectural Style Traditional
Level or Stories 2.5
Additional Building Above Grade, Below Grade
Structure Type Dry Wall,Paneled Walls,Plaster Walls,Wood Walls
New Construction N
Schools
School District School District Of Lancaster
Others
Senior Community No
Tax ID 338-55750-0-0000
Ownership Fee Simple
SqFt Source Assessor
Acceptable Financing Cash, Conventional, FHA, VA
Listing Terms Cash, Conventional, FHA, VA
Financing Cash,Conventional,FHA,VA
Special Listing Condition Standard
Read Less Info
Want to know what your home might be worth? Contact us for a FREE valuation!

Our team is ready to help you sell your home for the highest possible price ASAP

Bought with Jesse J Keim • Keller Williams Elite
"My job is to find and attract mastery-based agents to the office, protect the culture, and make sure everyone is happy! "







