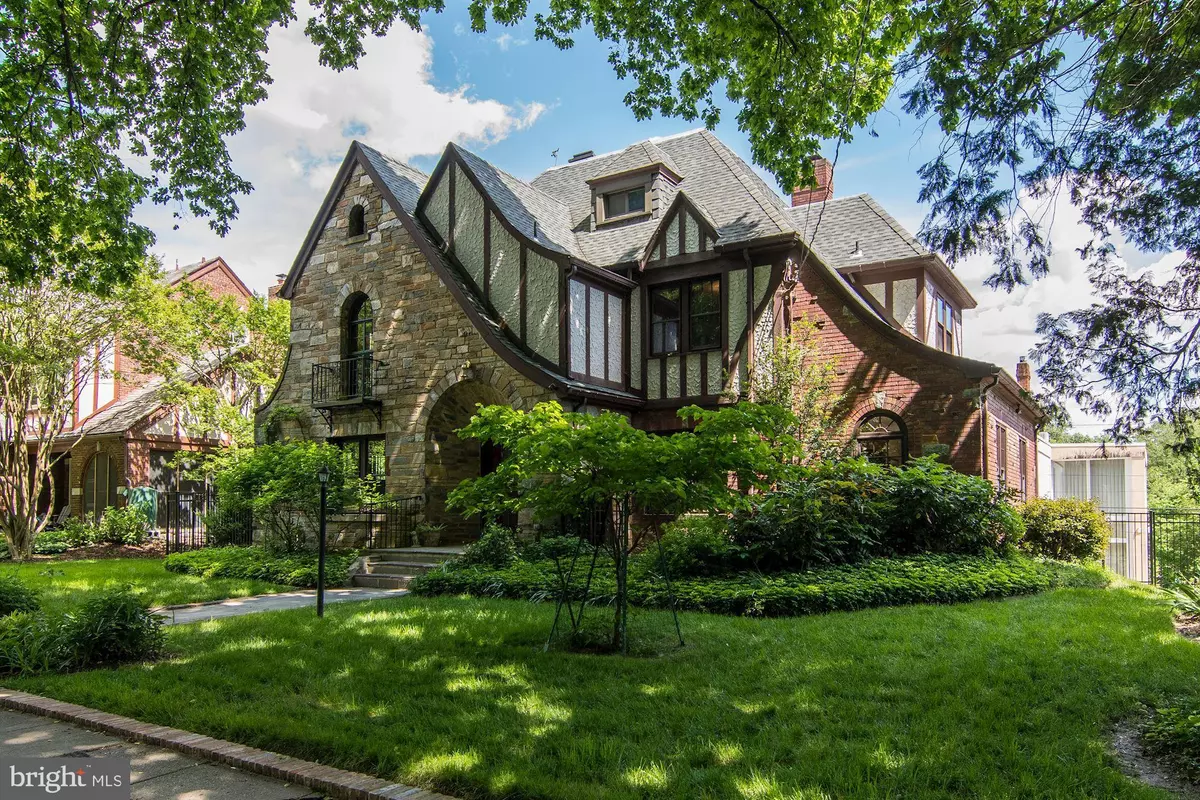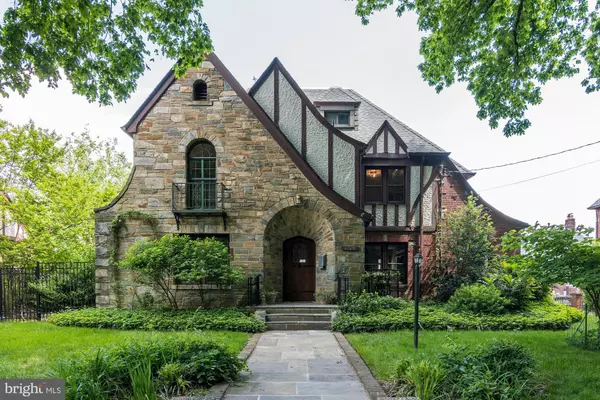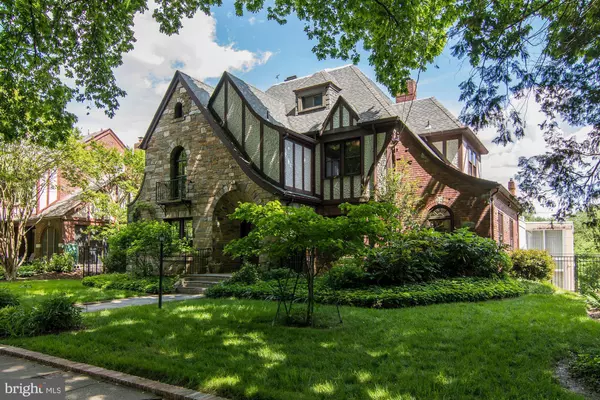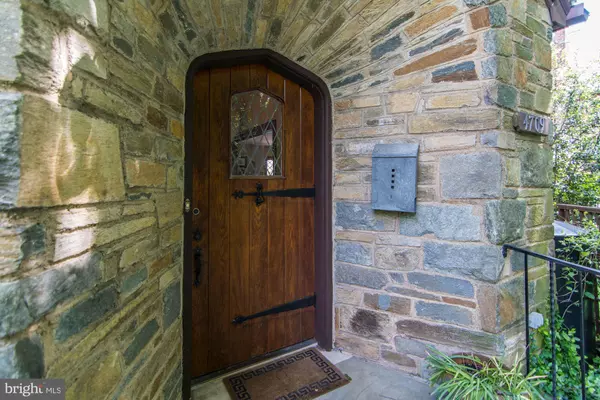$1,247,000
$1,247,000
For more information regarding the value of a property, please contact us for a free consultation.
5 Beds
4 Baths
4,114 SqFt
SOLD DATE : 07/19/2019
Key Details
Sold Price $1,247,000
Property Type Single Family Home
Sub Type Detached
Listing Status Sold
Purchase Type For Sale
Square Footage 4,114 sqft
Price per Sqft $303
Subdivision Crestwood
MLS Listing ID DCDC427526
Sold Date 07/19/19
Style Tudor
Bedrooms 5
Full Baths 3
Half Baths 1
HOA Y/N N
Abv Grd Liv Area 3,375
Originating Board BRIGHT
Year Built 1929
Annual Tax Amount $4,299
Tax Year 2018
Lot Size 5,517 Sqft
Acres 0.13
Property Description
Wonderful curb appeal of an Arts and Craft implementation of a Tudor Revival home directly across the street from the two thousand acre Rock Creek Park. Enjoy stress-free city living just 3 miles from the White House tucked into a quiet bucolic and historic neighborhood. Walk your dog along the path Teddy Roosevelt enjoyed in Rock Creek Park, stopping at Pulpit Rock as he often did. It s the best of both worlds in Washington DC -- 20 minutes from National Airport via Beach Drive, yet totally isolated from the noise and intrusions of living in a major city. House has been lovingly updated to provide 21st-century living while retaining the ambiance of it s1920s heritage. The Arts and Crafts details in natural Sweet gum wood are unavailable in modern construction. Original restored windows that equal modern double pane windows in their thermal performance, but remain true to the house s origins. Massive fully restored mantle with leaded glass doors and stone wood burning fireplace. Updated kitchen that retains an original farm sink augmented with modern Viking stove, dishwasher, and custom cabinets with room for a wine refrigerator. Custom 2nd floor window nook with built-in bookcase. New master bath with custom cherry wood double vanity, steam shower, and linen closet. Restored second-floor bath with new water supply and renovated period fixtures that preserve the arts and craft period detail of the house in a modern bath. The second floor is configured with either four separate bedrooms or two suites with private baths and sitting/dressing rooms. The third floor is a renovated stand-alone mother-in-law suite with private bath, kitchenette, sitting room, bedroom and separately zoned heating and cooling. Outdoor entertaining at it s best with a bluestone patio, Georgetown gardens, natural gas-fired grill and wet bar with stainless steel sink with hot and cold running water. With Washington weather, it becomes an additional room for six months of the year. Large basement with workshop and storage. Ready to convert to an auxiliary dwelling unit with an existing second entrance. Plumbing connects exist from an original bath. Large two car garage and driveway parking.
Location
State DC
County Washington
Zoning R4
Rooms
Basement Full, Garage Access, Heated, Interior Access, Outside Entrance, Rough Bath Plumb, Space For Rooms, Workshop
Interior
Heating Radiator, Hot Water
Cooling Central A/C
Fireplaces Number 1
Fireplaces Type Mantel(s), Stone
Fireplace Y
Heat Source Natural Gas
Exterior
Parking Features Garage - Rear Entry
Garage Spaces 4.0
Water Access N
Accessibility None
Attached Garage 2
Total Parking Spaces 4
Garage Y
Building
Story 3+
Sewer Public Sewer
Water Public
Architectural Style Tudor
Level or Stories 3+
Additional Building Above Grade, Below Grade
New Construction N
Schools
Elementary Schools West Education Campus
Middle Schools Deal
High Schools Jackson-Reed
School District District Of Columbia Public Schools
Others
Senior Community No
Tax ID 2656//0049
Ownership Fee Simple
SqFt Source Assessor
Special Listing Condition Standard
Read Less Info
Want to know what your home might be worth? Contact us for a FREE valuation!

Our team is ready to help you sell your home for the highest possible price ASAP

Bought with Nina Foldvari • Compass
"My job is to find and attract mastery-based agents to the office, protect the culture, and make sure everyone is happy! "







