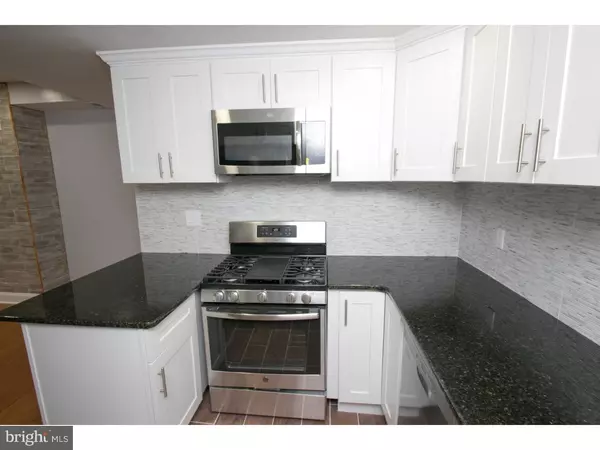$208,000
$219,000
5.0%For more information regarding the value of a property, please contact us for a free consultation.
3 Beds
2 Baths
1,032 SqFt
SOLD DATE : 07/19/2019
Key Details
Sold Price $208,000
Property Type Townhouse
Sub Type Interior Row/Townhouse
Listing Status Sold
Purchase Type For Sale
Square Footage 1,032 sqft
Price per Sqft $201
Subdivision West Passyunk
MLS Listing ID 1003801052
Sold Date 07/19/19
Style Straight Thru
Bedrooms 3
Full Baths 2
HOA Y/N N
Abv Grd Liv Area 1,032
Originating Board TREND
Year Built 1899
Annual Tax Amount $901
Tax Year 2018
Lot Size 722 Sqft
Acres 0.02
Lot Dimensions 14X51
Property Description
A newly renovated row home in the rapidly developing West Passyunk neighborhood. The home's exterior features a spacious front porch, iron railings, and soft grey, brick and stucco facade. Hardwood floors entice you to walk through the large living room to the high-end kitchen in the rear. Here you will find custom tile work, quartz counter tops, abundant cabinet space and stainless steel appliances. Hardwood stairs lead you to three bedrooms on the second floor and a spacious bathroom featuring a rainfall shower head, the master bedroom is designed with dual closets and custom built-in shelving. The finished basement boasts a private bonus room and the home's second full bath. Additionally, a brand new washer and dryer can be found in the basement laundry and storage area and a security system with monitoring service paid for through October 2020 is included. This home is a must-see!
Location
State PA
County Philadelphia
Area 19145 (19145)
Zoning RM1
Rooms
Other Rooms Living Room, Dining Room, Primary Bedroom, Bedroom 2, Kitchen, Bedroom 1
Basement Full
Interior
Interior Features Breakfast Area
Hot Water Natural Gas
Heating Forced Air
Cooling Central A/C
Flooring Wood, Tile/Brick
Fireplace N
Heat Source Natural Gas
Laundry Basement
Exterior
Water Access N
Accessibility None
Garage N
Building
Story 2
Sewer Public Sewer
Water Public
Architectural Style Straight Thru
Level or Stories 2
Additional Building Above Grade
New Construction N
Schools
School District The School District Of Philadelphia
Others
Senior Community No
Tax ID 482172700
Ownership Fee Simple
SqFt Source Estimated
Security Features Security System
Special Listing Condition Standard
Read Less Info
Want to know what your home might be worth? Contact us for a FREE valuation!

Our team is ready to help you sell your home for the highest possible price ASAP

Bought with Michael Murphy • Coldwell Banker Realty
"My job is to find and attract mastery-based agents to the office, protect the culture, and make sure everyone is happy! "







