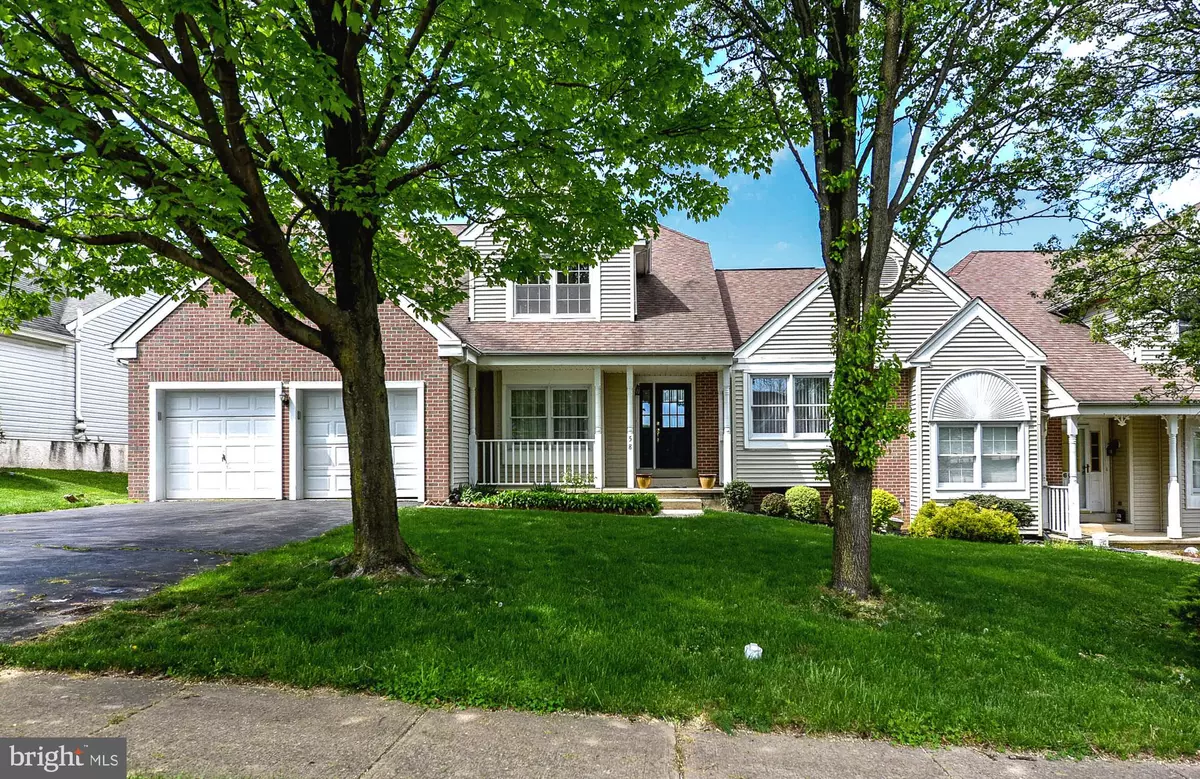$337,500
$334,900
0.8%For more information regarding the value of a property, please contact us for a free consultation.
4 Beds
3 Baths
2,675 SqFt
SOLD DATE : 07/17/2019
Key Details
Sold Price $337,500
Property Type Single Family Home
Sub Type Twin/Semi-Detached
Listing Status Sold
Purchase Type For Sale
Square Footage 2,675 sqft
Price per Sqft $126
Subdivision Stenning Woods
MLS Listing ID DENC476734
Sold Date 07/17/19
Style Cape Cod
Bedrooms 4
Full Baths 2
Half Baths 1
HOA Y/N N
Abv Grd Liv Area 2,675
Originating Board BRIGHT
Year Built 1992
Annual Tax Amount $3,350
Tax Year 2018
Lot Size 8,712 Sqft
Acres 0.2
Lot Dimensions 60 X 150
Property Description
Motivated owners hate to leave this beautiful 4BR, 2.1BA twin cape. This home features an open and dramatic floor plan which includes a first floor master w/luxury four piece bath, skylight & walk-in closet; two-story great room w/fireplace and skylights, large eat-in kitchen, sunken dining room and first floor laundry. The second story boasts a large loft/office two bedrooms, bonus room and full bath. In addition there is a deck, two-car garage and a walkout basement w/9' ceiling, slider and two windows. Recent upgrades include: central air conditioning, high efficient gas heater and skylights. Price has been reduced and sellers are motivated!
Location
State DE
County New Castle
Area Hockssn/Greenvl/Centrvl (30902)
Zoning NCPUD
Rooms
Other Rooms Dining Room, Bedroom 2, Bedroom 4, Kitchen, 2nd Stry Fam Rm, Loft, Primary Bathroom
Basement Full, Walkout Level
Main Level Bedrooms 1
Interior
Hot Water Natural Gas
Heating Forced Air
Cooling Central A/C
Flooring Hardwood, Laminated
Fireplaces Type Gas/Propane
Fireplace Y
Heat Source Natural Gas
Laundry Main Floor
Exterior
Exterior Feature Deck(s), Porch(es)
Garage Spaces 2.0
Utilities Available Cable TV, Phone, Under Ground
Waterfront N
Water Access N
View Canal
Roof Type Asphalt
Accessibility None
Porch Deck(s), Porch(es)
Parking Type Driveway
Total Parking Spaces 2
Garage N
Building
Lot Description Sloping
Story 1.5
Foundation Block
Sewer Public Sewer
Water Public
Architectural Style Cape Cod
Level or Stories 1.5
Additional Building Above Grade, Below Grade
Structure Type 2 Story Ceilings
New Construction N
Schools
Elementary Schools North Star
Middle Schools Dupont H
High Schools Alexis I. Dupont
School District Red Clay Consolidated
Others
HOA Fee Include Common Area Maintenance,Snow Removal
Senior Community No
Tax ID 08-011.20-025
Ownership Fee Simple
SqFt Source Assessor
Horse Property N
Special Listing Condition Standard
Read Less Info
Want to know what your home might be worth? Contact us for a FREE valuation!

Our team is ready to help you sell your home for the highest possible price ASAP

Bought with Dawn M. Harland • Tesla Realty Group, LLC

"My job is to find and attract mastery-based agents to the office, protect the culture, and make sure everyone is happy! "







