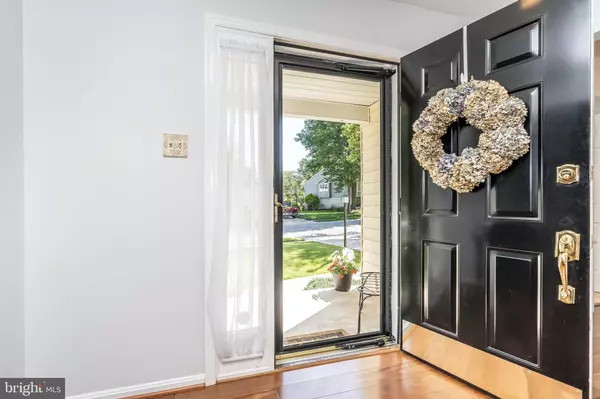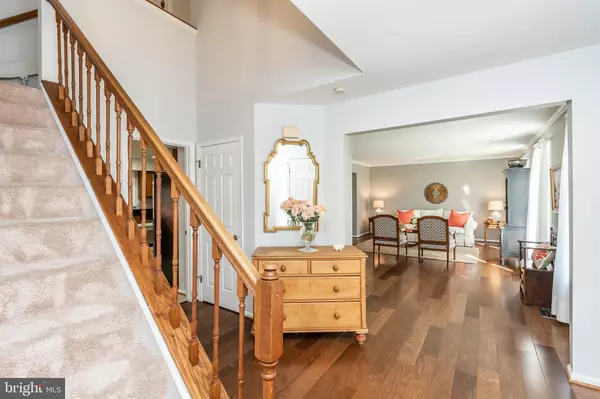$540,000
$540,000
For more information regarding the value of a property, please contact us for a free consultation.
4 Beds
4 Baths
2,808 SqFt
SOLD DATE : 07/16/2019
Key Details
Sold Price $540,000
Property Type Single Family Home
Sub Type Detached
Listing Status Sold
Purchase Type For Sale
Square Footage 2,808 sqft
Price per Sqft $192
Subdivision Village Of Long Reach
MLS Listing ID MDHW263784
Sold Date 07/16/19
Style Colonial
Bedrooms 4
Full Baths 3
Half Baths 1
HOA Fees $127/ann
HOA Y/N Y
Abv Grd Liv Area 2,808
Originating Board BRIGHT
Year Built 1990
Annual Tax Amount $6,920
Tax Year 2018
Lot Size 0.261 Acres
Acres 0.26
Property Description
Beauty, style and elegance! Close to 3000 finished square feet, this well maintained 4 bedroom colonial with 2 car garage has it all! Extra large rooms with updated lighting throughout! Beautiful Brazilian chestnut hardwood floors on main level. Dining room ideal for big family gatherings. Updated kitchen features ceramic flooring, granite countertops and a new LG glass-top stainless steel electric range. Family room has cozy wood burning fireplace and custom built-in shelves. Large foyer leads to 2 separate hallways. Laundry and powder room on main level. Luxurious master bathroom boasts granite counter tops, dual vanity, walk-in spa shower with frameless glass door and floor to ceiling custom tile and separate soaking tub with whirlpool. New carpet installed recently upstairs in the four bedrooms and hallway (2017). Updated screen-enclosed deck off kitchen is a perfect setting to enjoy year around. Level backyard is a gardener's delight, is watched at night by motion activated lighting. Newer roof (2017)! New AC system (installed May 2019), Newer furnace (2016). New garage door and opener. Home interior recently painted! Fireplace recently cleaned and inspected. Plenty of closets and storage space. Huge walkout basement with full bathroom and workshop - sectioned off area framed and ready for 5th bedroom or office. Close to 108, 100 and 32! Don't miss out; schedule your appointment today.
Location
State MD
County Howard
Zoning NT
Rooms
Other Rooms Living Room, Dining Room, Primary Bedroom, Bedroom 2, Bedroom 3, Bedroom 4, Kitchen, Family Room, Basement, Primary Bathroom, Full Bath, Half Bath
Basement Daylight, Partial, Connecting Stairway, Outside Entrance, Interior Access, Space For Rooms, Rear Entrance, Sump Pump, Walkout Level, Shelving, Partially Finished
Interior
Interior Features Ceiling Fan(s), Dining Area, Family Room Off Kitchen, Formal/Separate Dining Room, Floor Plan - Open, Kitchen - Eat-In, Kitchen - Table Space, Primary Bath(s), Walk-in Closet(s), Attic, Built-Ins, Carpet, Recessed Lighting
Hot Water Natural Gas
Cooling Central A/C, Ceiling Fan(s)
Flooring Carpet, Hardwood, Ceramic Tile
Fireplaces Number 1
Equipment Exhaust Fan, Dryer, Dishwasher, Oven/Range - Electric, Washer, Stainless Steel Appliances, Water Heater
Fireplace Y
Window Features Screens
Appliance Exhaust Fan, Dryer, Dishwasher, Oven/Range - Electric, Washer, Stainless Steel Appliances, Water Heater
Heat Source Natural Gas
Laundry Main Floor, Has Laundry
Exterior
Exterior Feature Enclosed, Screened, Deck(s)
Parking Features Garage - Front Entry, Garage Door Opener, Inside Access
Garage Spaces 2.0
Utilities Available Cable TV Available, Electric Available, Natural Gas Available
Water Access N
View Garden/Lawn
Roof Type Architectural Shingle
Accessibility Other
Porch Enclosed, Screened, Deck(s)
Attached Garage 2
Total Parking Spaces 2
Garage Y
Building
Story 3+
Sewer Public Sewer
Water Public
Architectural Style Colonial
Level or Stories 3+
Additional Building Above Grade, Below Grade
New Construction N
Schools
School District Howard County Public School System
Others
Senior Community No
Tax ID 1416188123
Ownership Fee Simple
SqFt Source Assessor
Acceptable Financing Cash, Conventional, FHA, VA
Horse Property N
Listing Terms Cash, Conventional, FHA, VA
Financing Cash,Conventional,FHA,VA
Special Listing Condition Standard
Read Less Info
Want to know what your home might be worth? Contact us for a FREE valuation!

Our team is ready to help you sell your home for the highest possible price ASAP

Bought with Din A Khaled • Berkshire Hathaway HomeServices PenFed Realty
"My job is to find and attract mastery-based agents to the office, protect the culture, and make sure everyone is happy! "







