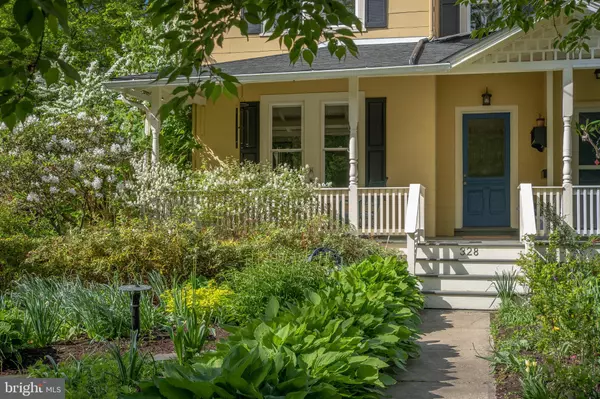$433,000
$399,900
8.3%For more information regarding the value of a property, please contact us for a free consultation.
4 Beds
3 Baths
2,147 SqFt
SOLD DATE : 07/15/2019
Key Details
Sold Price $433,000
Property Type Single Family Home
Sub Type Twin/Semi-Detached
Listing Status Sold
Purchase Type For Sale
Square Footage 2,147 sqft
Price per Sqft $201
Subdivision None Available
MLS Listing ID PADE490326
Sold Date 07/15/19
Style Victorian
Bedrooms 4
Full Baths 2
Half Baths 1
HOA Y/N N
Abv Grd Liv Area 2,147
Originating Board BRIGHT
Year Built 1900
Annual Tax Amount $10,806
Tax Year 2018
Lot Size 7,841 Sqft
Acres 0.18
Lot Dimensions 37.50 x 199.50
Property Description
Fall in love with the picture-perfect location and quintessential Swarthmore charm - impress your friends with the open floorplan, elegant finishes, and light-filled rooms. This exquisite circa 1900 Victorian has been beautifully restored to make it easy to live in and easy to love. A beautiful garden with low maintenance perennials gives the exterior a fairytale look. Step onto the front porch to find the ideal place to eat summer lunches with a view of the tree-lined neighborhood. The entry hall welcomes guests to the finished heart of pine floors and original millwork found through the first floor. The spacious living room offers pretty views over the garden and has an open arch to the formal dining room with its triple bank of windows. The gorgeously renovated open kitchen boasts a finished oak floor, knotty alder cabinets with crown molding, granite counter tops, an oversized subway tile backsplash with playful accents, a handy tech charging station, and stainless-steel Kenmore appliances. A bank of windows wraps around the back corner of the house, bringing the tranquility of the lush garden right into the kitchen. An updated powder room and mudroom/laundry room with easy access to the backyard complete the first floor. On the second floor, two large bedrooms and an office/nursery each offer high ceilings, charming nooks and crannies, and beautiful vistas of the garden. The beautifully renovated hall bath has a tile floor, granite-topped oak vanity, and a huge soaking tub with dual showerheads. The third floor begins with the sumptuous master suite, including a large bedroom with a skylight, an en suite bath with classic black and white tiles, glass door stall shower and two vanities, and a walk-in closet. The fourth bedroom overlooks Vassar Avenue and has plenty of space for a sitting room as well as for sleeping. The unfinished basement has a handy work bench and a door to the yard. Central Air keeps the house comfortable all year long. A newer tankless on-demand hot water heater provides efficiency and comfort. Outside, the great big fenced backyard features a stone path leading to the sweeping flagstone patio. A large storage shed with a bike shed extension helps keep everything tidy. The entire property has been thoughtfully landscaped to reduce maintenance and enhance a natural setting where the wildlife and flora will delight the senses all year long. Best of all is the location just blocks from Swarthmore College campus, the village shops, library and train station!
Location
State PA
County Delaware
Area Swarthmore Boro (10443)
Zoning RESIDENTIAL
Rooms
Other Rooms Living Room, Dining Room, Primary Bedroom, Bedroom 2, Bedroom 3, Bedroom 4, Kitchen, Foyer, Mud Room, Office, Bathroom 2, Primary Bathroom, Half Bath
Basement Full
Interior
Heating Forced Air
Cooling Central A/C
Heat Source Natural Gas
Exterior
Exterior Feature Patio(s), Porch(es)
Water Access N
Accessibility None
Porch Patio(s), Porch(es)
Garage N
Building
Story 3+
Sewer Public Sewer
Water Public
Architectural Style Victorian
Level or Stories 3+
Additional Building Above Grade, Below Grade
New Construction N
Schools
Elementary Schools Swarthmore-Rutledge School
Middle Schools Strath Haven
High Schools Strath Haven
School District Wallingford-Swarthmore
Others
Senior Community No
Tax ID 43-00-01258-00
Ownership Fee Simple
SqFt Source Assessor
Special Listing Condition Standard
Read Less Info
Want to know what your home might be worth? Contact us for a FREE valuation!

Our team is ready to help you sell your home for the highest possible price ASAP

Bought with Becky Hansen • D. Patrick Welsh Real Estate, LLC

"My job is to find and attract mastery-based agents to the office, protect the culture, and make sure everyone is happy! "







