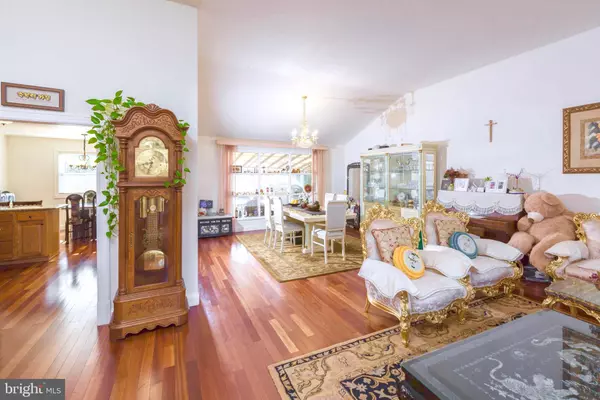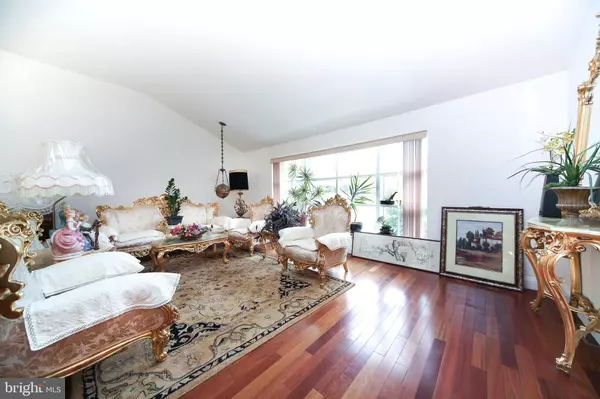$460,000
$479,900
4.1%For more information regarding the value of a property, please contact us for a free consultation.
5 Beds
3 Baths
4,315 SqFt
SOLD DATE : 07/16/2019
Key Details
Sold Price $460,000
Property Type Single Family Home
Sub Type Detached
Listing Status Sold
Purchase Type For Sale
Square Footage 4,315 sqft
Price per Sqft $106
Subdivision Elkins Park
MLS Listing ID PAMC603420
Sold Date 07/16/19
Style Split Level
Bedrooms 5
Full Baths 3
HOA Y/N N
Abv Grd Liv Area 3,215
Originating Board BRIGHT
Year Built 1962
Annual Tax Amount $8,743
Tax Year 2020
Lot Size 0.468 Acres
Acres 0.47
Lot Dimensions 152.00 x 0.00
Property Description
Come see this beautifully updated and spacious, split level home, nestled in a charming neighborhood of Elkins Park with Abington Schools!!! Enter through double doors to be greeted by cathedral ceilings, an abundance of sunlight, and an inviting open concept living & dining space. French doors lead you into the bright and spacious Eat in Kitchen, which was tastefully updated in neutral tones, granite countertops and all GE stainless steel appliances; gas range, refrigerator, NEW built in microwave & NEW dishwasher. Walk out onto the back deck from the kitchen to enjoy those summer nights or your morning coffee. On the second floor you will find your Master bedroom, bath and huge walk in closet. Three more sizable bedrooms, ample closet space and a FULLY UPDATED hall bath completes this floor. This home is an entertainer's delight with two family rooms on the lower level; one with a wood burning fireplace and BRAND NEW bay window, the other with sliding glass doors to a wonderful flagstone patio. The lower level also has an option for a 5th bedroom with it's own access to the outside and a full bath. The fully finished basement comes with a dry bar, disco lights and generous space large enough for a pool table. A special surprise is the dry sauna room!!! Upgrades include GORGEOUS hardwood flooring throughout, two year old Bradford White Water Heater, newer windows, freshly painted, updated six panels door, two BRAND NEW awnings. Within walking distance to McKinley Elementary School and close to Alverthorpe Park, Trader Joe's, Whole Foods, major highways, hospitals and universities. Convenient to Jenkintown Train station for an easy commute to Center City.
Location
State PA
County Montgomery
Area Abington Twp (10630)
Zoning V
Direction South
Rooms
Other Rooms Living Room, Dining Room, Primary Bedroom, Bedroom 2, Bedroom 3, Bedroom 4, Bedroom 5, Kitchen, Family Room
Basement Fully Finished, Heated
Interior
Interior Features Bar, Breakfast Area, Combination Dining/Living, Kitchen - Eat-In, Primary Bath(s), Sauna, Stall Shower, Upgraded Countertops, Walk-in Closet(s), Wood Floors
Hot Water Natural Gas
Heating Forced Air, Heat Pump - Gas BackUp
Cooling Central A/C
Flooring Ceramic Tile, Hardwood, Wood
Fireplaces Number 1
Fireplaces Type Mantel(s)
Equipment Built-In Microwave, Built-In Range, Disposal, Dryer, Oven - Self Cleaning, Oven/Range - Gas, Refrigerator, Stainless Steel Appliances, Washer, Water Heater
Fireplace Y
Window Features Bay/Bow
Appliance Built-In Microwave, Built-In Range, Disposal, Dryer, Oven - Self Cleaning, Oven/Range - Gas, Refrigerator, Stainless Steel Appliances, Washer, Water Heater
Heat Source Natural Gas
Laundry Dryer In Unit, Lower Floor, Washer In Unit
Exterior
Exterior Feature Deck(s), Patio(s)
Garage Spaces 4.0
Utilities Available Cable TV Available, Electric Available, Natural Gas Available, Phone Available, Sewer Available, Water Available
Waterfront N
Water Access N
Roof Type Shingle
Street Surface Paved
Accessibility None
Porch Deck(s), Patio(s)
Parking Type Driveway
Total Parking Spaces 4
Garage N
Building
Lot Description Corner, Front Yard, SideYard(s)
Story 3+
Sewer Public Sewer
Water Public
Architectural Style Split Level
Level or Stories 3+
Additional Building Above Grade, Below Grade
Structure Type Cathedral Ceilings
New Construction N
Schools
Middle Schools Abington
High Schools Abington Senior
School District Abington
Others
Senior Community No
Tax ID 30-00-47600-007
Ownership Fee Simple
SqFt Source Assessor
Special Listing Condition Standard
Read Less Info
Want to know what your home might be worth? Contact us for a FREE valuation!

Our team is ready to help you sell your home for the highest possible price ASAP

Bought with Mary Lynne Loughery • Long & Foster Real Estate, Inc.

"My job is to find and attract mastery-based agents to the office, protect the culture, and make sure everyone is happy! "







