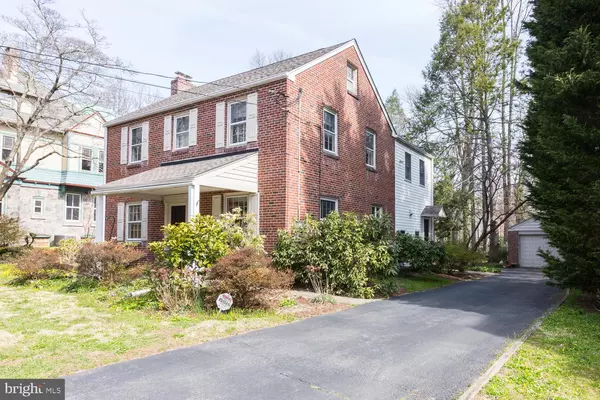$639,000
$639,000
For more information regarding the value of a property, please contact us for a free consultation.
4 Beds
3 Baths
2,320 SqFt
SOLD DATE : 07/08/2019
Key Details
Sold Price $639,000
Property Type Single Family Home
Sub Type Detached
Listing Status Sold
Purchase Type For Sale
Square Footage 2,320 sqft
Price per Sqft $275
Subdivision None Available
MLS Listing ID PADE487638
Sold Date 07/08/19
Style Colonial
Bedrooms 4
Full Baths 2
Half Baths 1
HOA Y/N N
Abv Grd Liv Area 2,320
Originating Board BRIGHT
Year Built 1960
Annual Tax Amount $13,342
Tax Year 2018
Lot Size 0.432 Acres
Acres 0.43
Lot Dimensions 82.00 x 222.00
Property Description
Beautiful 4 bedroom/2.5 bath move-in condition brick colonial located on desirable street near central hub of downtown Swarthmore. Only one block from Septa rail line, downtown commerce, and just a few streets from the elementary school. This special home has been cared for and updated meticulously. There is a large updated gourmet kitchen with Dacor double ovens, Bosch 5 burner gas cooktop and dishwasher, granite countertops and custom cabinetry with pullouts. In addition, there is a corner bar/ cooking sink, built in bookshelves for cookbooks, and a coffee bar. The kitchen opens to a large family room with a glass front cabinetry (electrified), bay window, built in shelving and bookshelves with crown molding. There is a sliding glass door open to the custom built stone patio and expansive backyard. Glass pane French doors lead to the formal living room with a stately fireplace and two custom closets and a charming window seat. Across the center hall is the dining room that opens to the kitchen with faux marble crown molding. There is also a powder room on the first floor. The 2nd floor has 4 bedrooms - three with excellent closet space share a hall bath and linen closet. There is a large master suite with en suite updated full master bath; rain shower, double vanity, and large linen closet. The master bedroom boasts an impressive walk in closet . The basement is partially finished and provides a great space for a playroom or office and it houses the laundry area. The yard is level and expansive extending way beyond the stone patio with beautiful landscaping. The detached garage is a short distance from the side entrance that includes a mud room vestibule. This house has many amenities, is in excellent condition, and in an excellent location close to the regional railway, airport, Philadelphia,and Wilmington. Showings start on Thursday.
Location
State PA
County Delaware
Area Swarthmore Boro (10443)
Zoning RESIDENTIAL
Rooms
Basement Full
Interior
Interior Features Kitchen - Eat-In, Kitchen - Gourmet, Primary Bath(s), Recessed Lighting, Formal/Separate Dining Room
Heating Forced Air
Cooling Central A/C
Fireplaces Number 1
Fireplace Y
Heat Source Natural Gas
Laundry Basement
Exterior
Parking Features Garage Door Opener
Garage Spaces 1.0
Water Access N
Roof Type Asphalt
Accessibility None
Total Parking Spaces 1
Garage Y
Building
Story 2
Sewer Public Sewer
Water Public
Architectural Style Colonial
Level or Stories 2
Additional Building Above Grade, Below Grade
New Construction N
Schools
Elementary Schools Swarthmore-Rutledge School
Middle Schools Strath Haven
High Schools Strath Haven
School District Wallingford-Swarthmore
Others
Senior Community No
Tax ID 43-00-00904-00
Ownership Fee Simple
SqFt Source Assessor
Security Features Security System
Special Listing Condition Standard
Read Less Info
Want to know what your home might be worth? Contact us for a FREE valuation!

Our team is ready to help you sell your home for the highest possible price ASAP

Bought with Carrie R Piccard • D. Patrick Welsh Real Estate, LLC

"My job is to find and attract mastery-based agents to the office, protect the culture, and make sure everyone is happy! "







