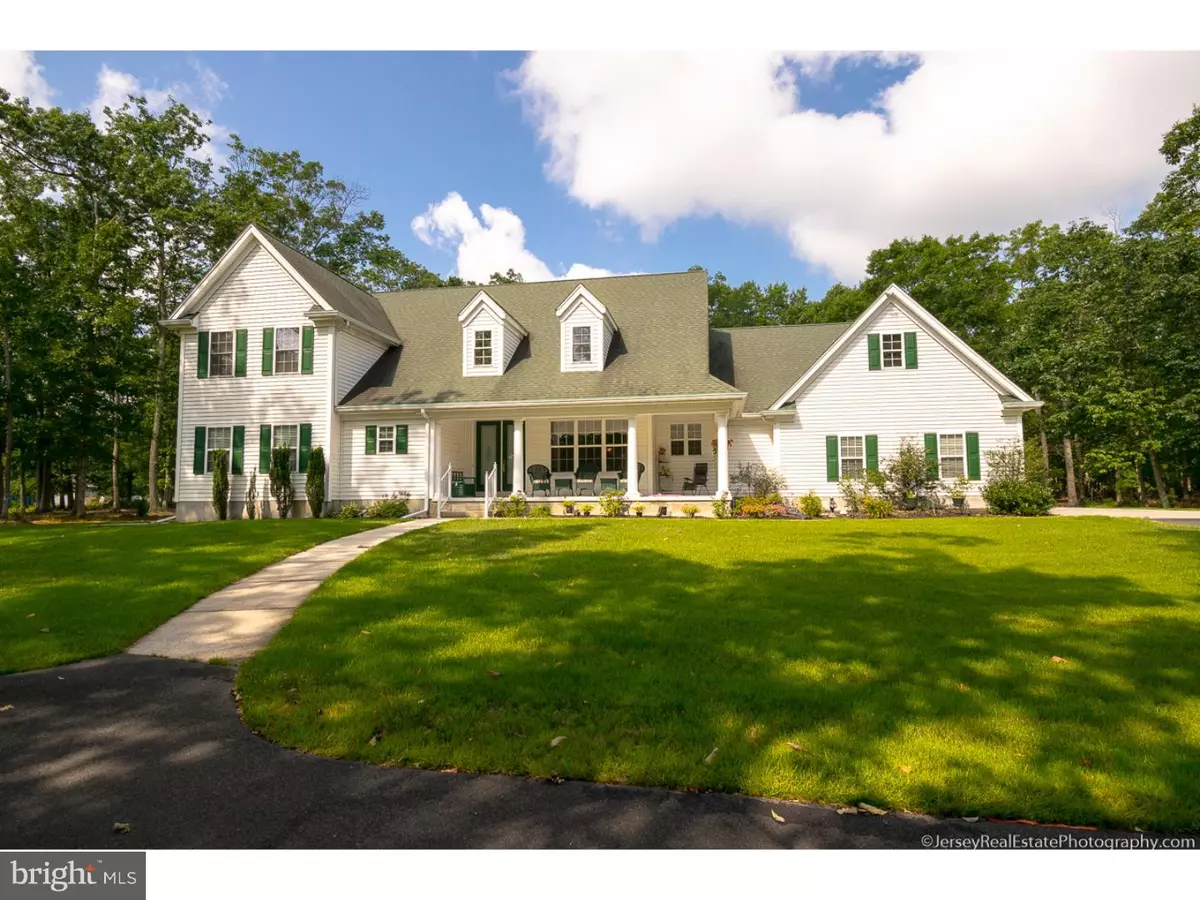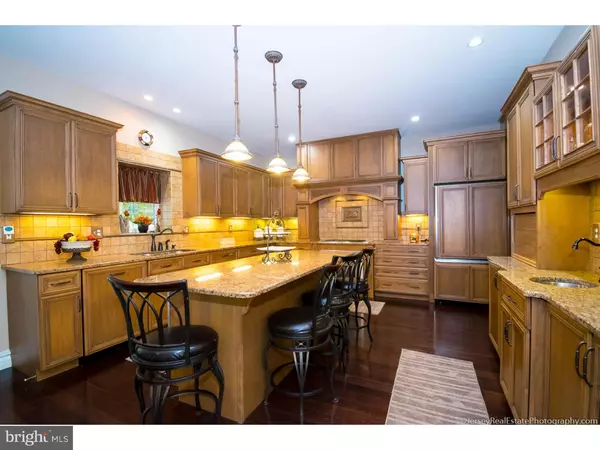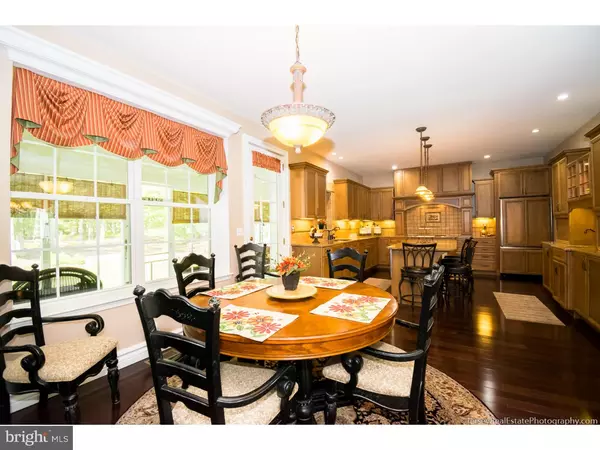$450,000
$469,000
4.1%For more information regarding the value of a property, please contact us for a free consultation.
5 Beds
4 Baths
3,218 SqFt
SOLD DATE : 07/12/2019
Key Details
Sold Price $450,000
Property Type Single Family Home
Sub Type Detached
Listing Status Sold
Purchase Type For Sale
Square Footage 3,218 sqft
Price per Sqft $139
Subdivision None Available
MLS Listing ID 1007536802
Sold Date 07/12/19
Style Traditional
Bedrooms 5
Full Baths 3
Half Baths 1
HOA Y/N N
Abv Grd Liv Area 3,218
Originating Board TREND
Year Built 2004
Annual Tax Amount $9,419
Tax Year 2018
Lot Size 5.000 Acres
Acres 5.0
Lot Dimensions 239 X 854
Property Description
Custom Built Luxury Home with peace & quiet on 5 acres of Paradise, close to city & Shore. Most desirable Estell Manor with an Excellent School System. 2 Masters on 1st floor with Jack & Jill bath, huge 7x5 shower & large Jacuzzi. 3 bedrooms upstairs w/2 baths. Beautiful Gourmet Granite Kitchen w/2 dishwashers. Wet bar in kitchen. Brazilian Cherry wood floors, crown molding. throughout. Lovely 20x20 Florida Room. Great Screened porch off back of house. 2 zone HVAC.The 10 inch exterior walls give this home a R factor of 30 well above the average home. Partially finished basement with soaring 9 ft ceilings. For the Handyman, there is 3 Bay 1500 sq. ft. detached workshop w/electric & wood burning stove. Also attached to home spacious side entry 3 car 22X33 garage. Backup generator keeps you out of the dark and automatically comes on if there ever is a power outage. Also separate Irrigation well. Custom curtains in kitchen and dining room along with all blinds are included. This could be The One!! Open House 5/4, 2 to 5.
Location
State NJ
County Atlantic
Area Estell Manor City (20109)
Zoning R-5
Rooms
Other Rooms Living Room, Dining Room, Primary Bedroom, Bedroom 2, Bedroom 3, Kitchen, Bedroom 1, Laundry, Other
Basement Full
Main Level Bedrooms 2
Interior
Interior Features Primary Bath(s), Kitchen - Island, Butlers Pantry, Ceiling Fan(s), WhirlPool/HotTub, Kitchen - Eat-In
Hot Water Natural Gas
Heating Forced Air, Zoned, Energy Star Heating System
Cooling Central A/C
Flooring Wood, Fully Carpeted, Tile/Brick
Fireplaces Number 1
Equipment Cooktop, Built-In Range, Oven - Wall, Dishwasher, Refrigerator, Disposal, Built-In Microwave, Dryer, Microwave, Oven/Range - Gas, Washer, Water Heater
Fireplace Y
Appliance Cooktop, Built-In Range, Oven - Wall, Dishwasher, Refrigerator, Disposal, Built-In Microwave, Dryer, Microwave, Oven/Range - Gas, Washer, Water Heater
Heat Source Natural Gas
Laundry Main Floor
Exterior
Exterior Feature Patio(s), Porch(es)
Parking Features Garage Door Opener
Garage Spaces 3.0
Water Access N
Accessibility None
Porch Patio(s), Porch(es)
Attached Garage 3
Total Parking Spaces 3
Garage Y
Building
Lot Description Front Yard, Rear Yard, SideYard(s)
Story 2
Sewer On Site Septic
Water Well
Architectural Style Traditional
Level or Stories 2
Additional Building Above Grade
New Construction N
Schools
Elementary Schools Estell Manor
School District Estell Manor City Schools
Others
Senior Community No
Tax ID 09-00022-00047
Ownership Fee Simple
SqFt Source Estimated
Security Features Security System,Carbon Monoxide Detector(s),Smoke Detector
Acceptable Financing Conventional, VA, FHA 203(b), USDA
Listing Terms Conventional, VA, FHA 203(b), USDA
Financing Conventional,VA,FHA 203(b),USDA
Special Listing Condition Standard
Read Less Info
Want to know what your home might be worth? Contact us for a FREE valuation!

Our team is ready to help you sell your home for the highest possible price ASAP

Bought with Non Member • Non Subscribing Office
"My job is to find and attract mastery-based agents to the office, protect the culture, and make sure everyone is happy! "







