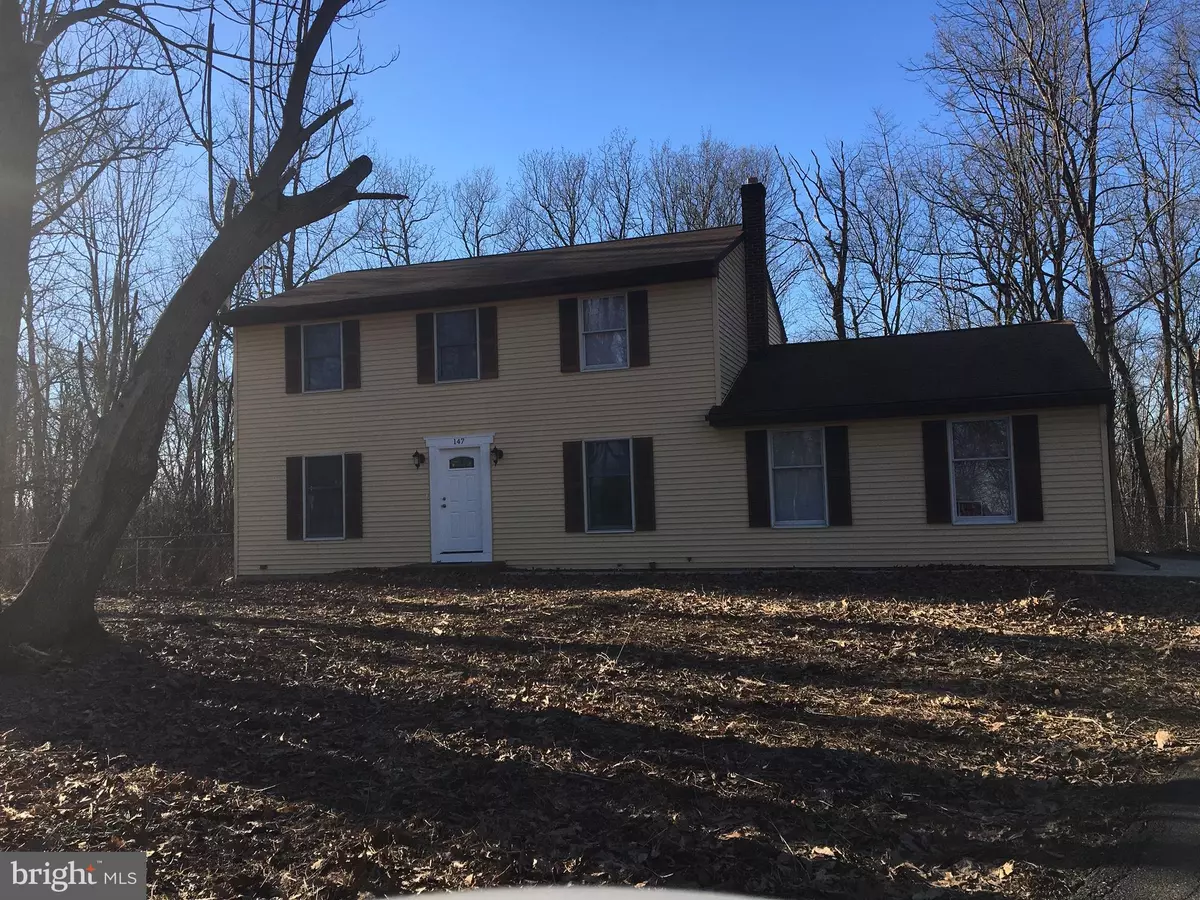$225,000
$229,900
2.1%For more information regarding the value of a property, please contact us for a free consultation.
4 Beds
3 Baths
1,768 SqFt
SOLD DATE : 07/15/2019
Key Details
Sold Price $225,000
Property Type Single Family Home
Sub Type Detached
Listing Status Sold
Purchase Type For Sale
Square Footage 1,768 sqft
Price per Sqft $127
Subdivision None Available
MLS Listing ID PAYK110834
Sold Date 07/15/19
Style Colonial
Bedrooms 4
Full Baths 2
Half Baths 1
HOA Y/N N
Abv Grd Liv Area 1,768
Originating Board BRIGHT
Year Built 1987
Annual Tax Amount $4,673
Tax Year 2018
Lot Size 1.020 Acres
Acres 1.02
Property Description
LUCKY YOU...YOU GET A SECOND CHANCE TO PURCHASE THIS GREAT COLONIAL HOME ON COUNTRY WOODED ACRE... DONT LET DAYS ON THE MARKET DECEIVE YOU...WE WERE UNDER CONTRACT, ALL TESTS AND APPRAISAL SUCCESSFULLY COMPLETED AND BUYERS FINANCING FELL THROUGH...RECENTLY REFRESHED! THIS 4 BDRM 2 1/2 BATH COLONIAL OFFERS ALL 4 BDRMS ON SAME LEVEL.... FRESH PAINT/FLOORING/NEW CARPETING/SOME BATHROOM REMODELING/LARGE ENTRY FOYER/MASTER BEDROOM W/DBL CLOSETS/FULL UNFINISHED BASEMENT JUST WAITING FOR YOUR DESIGN! PRIVATE REAR DECK/FENCED REAR YEAR/DETACHED 2 CAR GARAGE + 2 CAR ATTACHED GARAGE..GALLEY KITCHEN WITH BREAKFAST NOOK/FLEXIBLE FLOOR PLAN...COULD BE LIVING RM/DINING RM COMBO W/SPACIOUS FAMILY ROOM OFF BREAKAST NOOK OR LARGE GREAT ROOM W/FORMAL DINING ROOM OFF BREAKFAST AREA..MOVE IN READY..TOTAL 4 CAR GARAGES
Location
State PA
County York
Area Peach Bottom Twp (15243)
Zoning RES
Rooms
Other Rooms Living Room, Dining Room, Family Room, Breakfast Room
Basement Full
Interior
Interior Features Attic, Breakfast Area, Carpet, Ceiling Fan(s), Combination Dining/Living, Family Room Off Kitchen, Floor Plan - Traditional, Kitchen - Efficiency, Primary Bath(s), Pantry, Stall Shower
Heating Hot Water
Cooling Ceiling Fan(s)
Flooring Vinyl, Partially Carpeted
Equipment Cooktop, Dryer, Oven - Single, Oven - Wall, Range Hood, Refrigerator, Washer, Dryer - Electric
Fireplace N
Appliance Cooktop, Dryer, Oven - Single, Oven - Wall, Range Hood, Refrigerator, Washer, Dryer - Electric
Heat Source Oil
Exterior
Parking Features Garage - Side Entry, Garage Door Opener, Garage - Front Entry
Garage Spaces 4.0
Fence Chain Link, Rear
Water Access N
Roof Type Asphalt
Accessibility Entry Slope <1'
Attached Garage 2
Total Parking Spaces 4
Garage Y
Building
Story 2
Sewer On Site Septic
Water Well
Architectural Style Colonial
Level or Stories 2
Additional Building Above Grade, Below Grade
New Construction N
Schools
School District South Eastern
Others
Senior Community No
Tax ID 43-000-BO-0043-C0-00000
Ownership Fee Simple
SqFt Source Estimated
Acceptable Financing Cash, Conventional, FHA, USDA, VA
Listing Terms Cash, Conventional, FHA, USDA, VA
Financing Cash,Conventional,FHA,USDA,VA
Special Listing Condition Standard
Read Less Info
Want to know what your home might be worth? Contact us for a FREE valuation!

Our team is ready to help you sell your home for the highest possible price ASAP

Bought with James C Reynolds • Coldwell Banker Realty
"My job is to find and attract mastery-based agents to the office, protect the culture, and make sure everyone is happy! "







