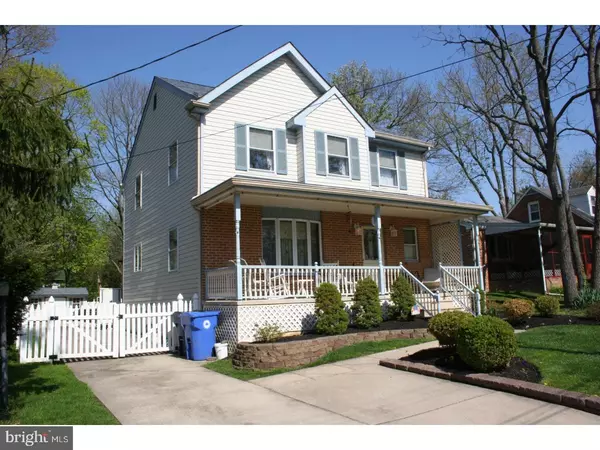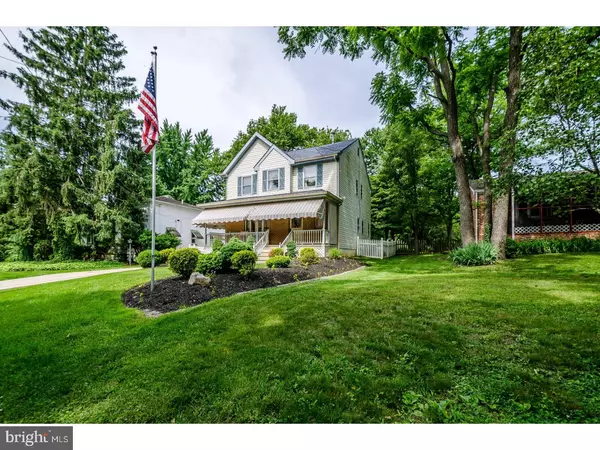$170,000
$179,900
5.5%For more information regarding the value of a property, please contact us for a free consultation.
3 Beds
3 Baths
1,696 SqFt
SOLD DATE : 07/16/2019
Key Details
Sold Price $170,000
Property Type Single Family Home
Sub Type Detached
Listing Status Sold
Purchase Type For Sale
Square Footage 1,696 sqft
Price per Sqft $100
Subdivision None Available
MLS Listing ID 1001768748
Sold Date 07/16/19
Style Colonial
Bedrooms 3
Full Baths 3
HOA Y/N N
Abv Grd Liv Area 1,696
Originating Board TREND
Year Built 1988
Annual Tax Amount $8,748
Tax Year 2018
Lot Size 7,500 Sqft
Acres 0.17
Lot Dimensions 50X150
Property Description
Solid, worry-free, 1,870 sq.ft. Colonial home on a fenced lot in desirable location within a first-rate school district. Originally designed as a 3-Bedroom but converted to 2 very large bedrooms (Can easily be converted back), 3 full baths. Home is mobility modified and offers a Porch lift to a heated/cooled sun room. French doors lead to an open, spacious eat-in kitchen. Security System; Dedicated 2nd fl. Laundry Room w/Storage; 1000 sq. ft. walk-out and inside access Basement with high ceilings; Pull-downs stairs to floored attic for storage; Wide stairway to second floor; House generator (2013 w/extended warranty); Open, covered Front Porch w/awnings; New concrete full-length 3-car driveway; Garden Shed; Lawn sprinkler system; Gutter Helmet Gutter System; New Roof (2017); HVAC (2012). Home was built in 1989 by current owners. Gas Heat; Central Air; Public Water/Sewer; Close to shopping, world-class medical facilities, mass transportation and major highways.
Location
State NJ
County Camden
Area Laurel Springs Boro (20420)
Zoning RES.
Rooms
Other Rooms Living Room, Primary Bedroom, Bedroom 2, Bedroom 3, Kitchen, Bedroom 1, Laundry, Other, Attic
Basement Full, Unfinished, Outside Entrance
Interior
Interior Features Primary Bath(s), Butlers Pantry, Ceiling Fan(s), Attic/House Fan, Sprinkler System, Stall Shower, Kitchen - Eat-In
Hot Water Natural Gas
Heating Forced Air
Cooling Central A/C
Flooring Wood, Fully Carpeted, Vinyl
Equipment Disposal
Fireplace N
Window Features Bay/Bow
Appliance Disposal
Heat Source Natural Gas
Laundry Upper Floor
Exterior
Exterior Feature Porch(es)
Garage Spaces 3.0
Fence Other
Utilities Available Cable TV
Waterfront N
Water Access N
Roof Type Pitched,Shingle
Accessibility Mobility Improvements
Porch Porch(es)
Parking Type Driveway
Total Parking Spaces 3
Garage N
Building
Lot Description Front Yard, Rear Yard, SideYard(s)
Story 2
Foundation Concrete Perimeter, Brick/Mortar
Sewer Public Sewer
Water Public
Architectural Style Colonial
Level or Stories 2
Additional Building Above Grade
New Construction N
Schools
Elementary Schools Samuel S. Yellin E.S.
Middle Schools Laurel Springs
High Schools Sterling H.S.
School District Laurel Springs Schools
Others
Senior Community No
Tax ID 20-00049-00006 03
Ownership Fee Simple
SqFt Source Estimated
Security Features Security System
Acceptable Financing Conventional, VA, FHA 203(b)
Listing Terms Conventional, VA, FHA 203(b)
Financing Conventional,VA,FHA 203(b)
Special Listing Condition Standard
Read Less Info
Want to know what your home might be worth? Contact us for a FREE valuation!

Our team is ready to help you sell your home for the highest possible price ASAP

Bought with Karen Lynn Falana • Century 21 Alliance-Cherry Hill

"My job is to find and attract mastery-based agents to the office, protect the culture, and make sure everyone is happy! "







