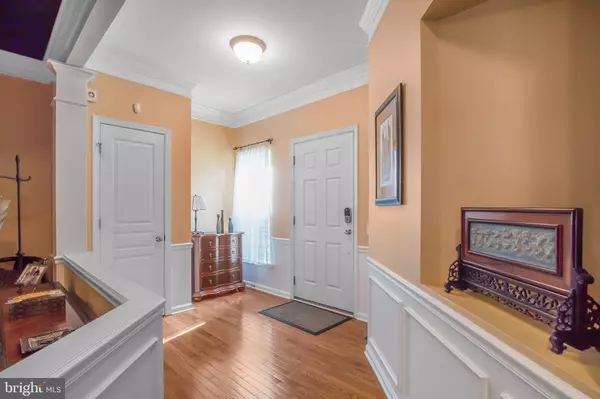$423,000
$414,800
2.0%For more information regarding the value of a property, please contact us for a free consultation.
3 Beds
4 Baths
3,344 SqFt
SOLD DATE : 07/15/2019
Key Details
Sold Price $423,000
Property Type Townhouse
Sub Type Interior Row/Townhouse
Listing Status Sold
Purchase Type For Sale
Square Footage 3,344 sqft
Price per Sqft $126
Subdivision Longford Crossing
MLS Listing ID PAMC605104
Sold Date 07/15/19
Style Colonial
Bedrooms 3
Full Baths 3
Half Baths 1
HOA Fees $98/mo
HOA Y/N Y
Abv Grd Liv Area 2,444
Originating Board BRIGHT
Year Built 2006
Annual Tax Amount $6,635
Tax Year 2018
Lot Size 1,955 Sqft
Acres 0.04
Lot Dimensions 30.00 x 0.00
Property Description
This Pulte-built home, on a premium lot has been meticulously maintained and has over $80K in upgrades. The home is one of only 5 carriage homes with a walkout lower-level, backing up to a preserved wooded area, so your views and privacy will not change. This 3-bedroom, 3.5 bath home in the Spring-Ford Area School District, shows like a model and is move-in ready.The main-level has hardwood flooring throughout, dining room with tray ceiling, living room with gas fireplace, powder room, kitchen and breakfast area. The spacious kitchen has been upgraded with Brazilian granite counter tops, stone back-splash, above and below-cabinet lighting plus custom 8ft. island. The breakfast area features treehouse-like views and sliders leading to a private composite deck backing to the deed restricted woods with babbling brook. The 2-car attached garage leads into an upgraded laundry room with tile floor, granite counter top, stainless steel sink and shaker-style wood cabinets.The spacious owner s suite on the upper-level, provides amazing views from the sitting area, a walk-in closet, full bath with soaking tub, double vanity and separate tile shower. Two additional bedrooms and hall bath complete this floor. The lower-level is the perfect entertaining space;. The media room has a custom granite-topped wet-bar complete with wood cabinets, stainless steel sink, built-in under-counter refrigerator, icemaker and porcelain tile floors. There also is an office/ workout/ play area. The triple full size window and sliders lead to a paver patio offering yet another completely private outdoor space. The lower-level also includes a new full bathroom with porcelain tile floors, walk-in tile shower with glass screen, vanity with granite top and stainless-steel vessel sink. A generous size storage room completes this level.The home features a security system, with motion detection lighting at the back of the house. The community has walking trails and is located minutes from King of Prussia, Valley Forge Park, and the Schuylkill River Trail, perfect for running, biking, and kayaking. You ll enjoy the close proximity to Providence Town Center in Collegeville (Wegmans, LA Fitness, numerous stores and restaurants), and the charm of downtown Phoenixville with its many dining and entertainment options. The property has very low HOA fees, which include trash and recycling removal, grass-cutting, landscaping, and community roads snow removal.
Location
State PA
County Montgomery
Area Upper Providence Twp (10661)
Zoning R4
Rooms
Other Rooms Dining Room, Primary Bedroom, Sitting Room, Bedroom 3, Kitchen, Breakfast Room, Great Room, Laundry, Other, Office, Media Room, Bathroom 2, Primary Bathroom
Basement Full
Interior
Interior Features Bar, Breakfast Area, Built-Ins, Ceiling Fan(s), Crown Moldings, Family Room Off Kitchen, Floor Plan - Open, Kitchen - Eat-In, Kitchen - Island, Pantry, Recessed Lighting, Upgraded Countertops, Wainscotting, Wood Floors
Hot Water Natural Gas
Heating Forced Air
Cooling Central A/C
Flooring Carpet, Hardwood, Ceramic Tile
Fireplaces Number 1
Fireplaces Type Gas/Propane
Equipment Built-In Microwave, Water Heater - High-Efficiency, Built-In Range, Dishwasher, Disposal, Microwave, Refrigerator
Furnishings No
Fireplace Y
Appliance Built-In Microwave, Water Heater - High-Efficiency, Built-In Range, Dishwasher, Disposal, Microwave, Refrigerator
Heat Source Natural Gas
Laundry Main Floor
Exterior
Exterior Feature Patio(s), Deck(s)
Garage Oversized
Garage Spaces 4.0
Waterfront N
Water Access N
View Trees/Woods
Roof Type Asphalt
Accessibility None
Porch Patio(s), Deck(s)
Parking Type Attached Garage
Attached Garage 2
Total Parking Spaces 4
Garage Y
Building
Story 3+
Foundation Concrete Perimeter
Sewer Public Sewer
Water Public
Architectural Style Colonial
Level or Stories 3+
Additional Building Above Grade, Below Grade
Structure Type Dry Wall
New Construction N
Schools
School District Spring-Ford Area
Others
Pets Allowed N
HOA Fee Include Lawn Maintenance,Snow Removal,Trash
Senior Community No
Tax ID 61-00-00925-237
Ownership Fee Simple
SqFt Source Assessor
Security Features Security System
Acceptable Financing Conventional
Listing Terms Conventional
Financing Conventional
Special Listing Condition Standard
Read Less Info
Want to know what your home might be worth? Contact us for a FREE valuation!

Our team is ready to help you sell your home for the highest possible price ASAP

Bought with Jennifer Daywalt • Better Homes and Gardens Real Estate Phoenixville

"My job is to find and attract mastery-based agents to the office, protect the culture, and make sure everyone is happy! "







