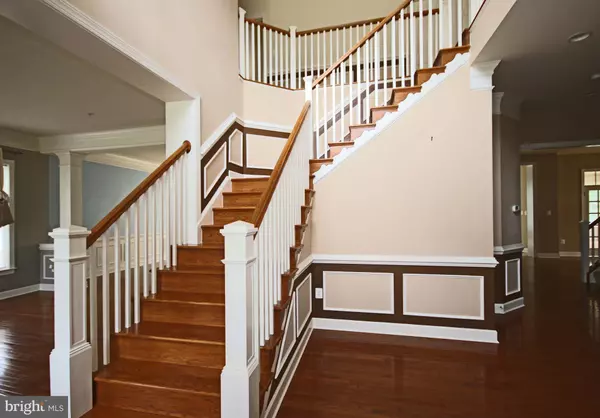$675,000
$675,000
For more information regarding the value of a property, please contact us for a free consultation.
5 Beds
6 Baths
5,422 SqFt
SOLD DATE : 07/12/2019
Key Details
Sold Price $675,000
Property Type Single Family Home
Sub Type Detached
Listing Status Sold
Purchase Type For Sale
Square Footage 5,422 sqft
Price per Sqft $124
Subdivision Oak Creek Club
MLS Listing ID MDPG529544
Sold Date 07/12/19
Style Colonial
Bedrooms 5
Full Baths 4
Half Baths 2
HOA Fees $175/mo
HOA Y/N Y
Abv Grd Liv Area 5,422
Originating Board BRIGHT
Year Built 2007
Annual Tax Amount $10,260
Tax Year 2019
Lot Size 0.345 Acres
Acres 0.34
Property Description
Gorgeous, amenity loaded Colonial on a desirable corner lot in the premier gated community of Prince George's County, Oak Creek. Hardwood floors throughout main level. Two story foyer. The kitchen is a chefs paradise, featuring granite counters, double wall oven, island, large refrigerator, pantry and breakfast nook. Family room with stone surround fireplace. French doors lead to the morning room with tray ceiling and separate HVAC zone. Pocket office and sunroom also on mail level. Full basement with private entrance and space for rooms. Coveted bedroom level laundry. Bedroom with en suite over garage. Two secondary bedrooms connected via buddy bath with dual vanity. Extrordinary, luxury owner suite featuring a two sided fireplace, sitting area, two walk in closets, sink and miniature refrigerator. Owner suite spa bath with dual vanity, jetted tub, three head shower, tray ceiling and glass front cabinets. Third level with one bedroom, full bath, den and storage. Extensive trim throughout. Multiple zone HVAC. Three car garage. Resort style community features a clubhouse, playgrounds, tennis courts and other extras. Nestled on the outskirts of Upper Marlboro, featuring an 18-hole championship golf course. This home is an absolute must see!
Location
State MD
County Prince Georges
Zoning RL
Rooms
Basement Full, Rough Bath Plumb, Sump Pump, Space For Rooms, Walkout Stairs, Windows
Interior
Interior Features Carpet, Breakfast Area, Pantry, Dining Area, Family Room Off Kitchen, Kitchen - Eat-In, Kitchen - Island, Primary Bath(s), Recessed Lighting, Crown Moldings, Sprinkler System, Wainscotting, Walk-in Closet(s), Wood Floors, Window Treatments, Chair Railings
Hot Water Natural Gas
Heating Forced Air, Zoned, Humidifier
Cooling Central A/C, Zoned
Flooring Carpet, Hardwood, Ceramic Tile
Fireplaces Number 2
Fireplaces Type Stone, Fireplace - Glass Doors
Equipment Built-In Microwave, Dishwasher, Disposal, Exhaust Fan, Icemaker, Oven - Double, Oven - Wall, Oven/Range - Gas, Refrigerator, Stainless Steel Appliances, Water Heater, Humidifier
Fireplace Y
Appliance Built-In Microwave, Dishwasher, Disposal, Exhaust Fan, Icemaker, Oven - Double, Oven - Wall, Oven/Range - Gas, Refrigerator, Stainless Steel Appliances, Water Heater, Humidifier
Heat Source Natural Gas
Laundry Upper Floor
Exterior
Parking Features Garage - Side Entry, Garage Door Opener
Garage Spaces 3.0
Amenities Available Tennis Courts, Tot Lots/Playground, Pool - Outdoor, Jog/Walk Path, Golf Course Membership Available, Gated Community, Club House
Water Access N
Roof Type Shingle
Street Surface Paved
Accessibility None
Attached Garage 3
Total Parking Spaces 3
Garage Y
Building
Lot Description Corner, Backs to Trees
Story 3+
Sewer Public Sewer
Water Public
Architectural Style Colonial
Level or Stories 3+
Additional Building Above Grade, Below Grade
Structure Type Dry Wall,2 Story Ceilings,Tray Ceilings,9'+ Ceilings
New Construction N
Schools
Elementary Schools Perrywood
Middle Schools Kettering
High Schools Dr. Henry A. Wise Jr.
School District Prince George'S County Public Schools
Others
HOA Fee Include Reserve Funds,Management
Senior Community No
Tax ID 17073634946
Ownership Fee Simple
SqFt Source Assessor
Security Features Sprinkler System - Indoor
Acceptable Financing Cash, Conventional, FHA, VA
Horse Property N
Listing Terms Cash, Conventional, FHA, VA
Financing Cash,Conventional,FHA,VA
Special Listing Condition Standard
Read Less Info
Want to know what your home might be worth? Contact us for a FREE valuation!

Our team is ready to help you sell your home for the highest possible price ASAP

Bought with YVONNE NICHOLS • Homewise Realty Services, LLC

"My job is to find and attract mastery-based agents to the office, protect the culture, and make sure everyone is happy! "







