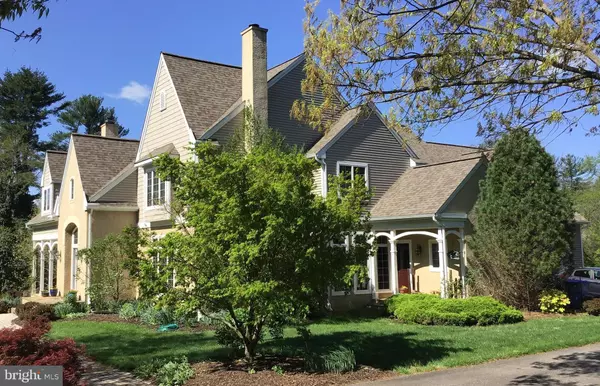$665,000
$679,500
2.1%For more information regarding the value of a property, please contact us for a free consultation.
5 Beds
4 Baths
4,845 SqFt
SOLD DATE : 07/11/2019
Key Details
Sold Price $665,000
Property Type Single Family Home
Sub Type Detached
Listing Status Sold
Purchase Type For Sale
Square Footage 4,845 sqft
Price per Sqft $137
Subdivision Glen Mills
MLS Listing ID PADE489674
Sold Date 07/11/19
Style Colonial
Bedrooms 5
Full Baths 3
Half Baths 1
HOA Y/N N
Abv Grd Liv Area 4,845
Originating Board BRIGHT
Year Built 1998
Annual Tax Amount $8,593
Tax Year 2018
Lot Size 3.108 Acres
Acres 3.11
Lot Dimensions 0.00 x 0.00
Property Description
Beautiful in Glen Mills! This Custom Designed, Custom Built Home offers 4,845 Square Feet of Traditional Luxury in Quiet Country Comfort. West Chester Schools and coveted Rustin High School with total Real Estate Taxes of $8,593.00! YES, $8,593.00 for 5 Bedrooms, 3.5 Baths on a secluded 3+ acre lot! Well Maintained with a recent 50 Year Roof and recent dual zone heat pump HVAC with propane backup. Come into the Foyer with Vaulted Ceilings and elegant wood trim. The Living Room welcomes you with Hardwood Floors, Fireplace, and huge windows. Family Room also offers a Fireplace with Wood Stove and shelves for your treasured books. The Kitchen features Custom Hickory Cabinetry with level 10 granite and modern tile backsplash. With a large Island and a Peninsula there is plenty of room for stools for conversation, homework or a quick snack.Gas cooking, huge workspaces, wonderful Pantry, and convenient desk space makes this kitchen a Gourmet's delight. It opens to a 15' by 18' Breakfast Room spacious enough for a table for everyone. Your family's coming and goings are made easy with a large 12' X 10' Mud Room / Laundry Room opening to the Garage. Magnificent Dining Room with French Doors opening to the Large Deck, served by a Butler's Pantry will make every dinner memorable. This home boasts two Staircases. Upstairs, just off the the main Staircase, your Master Bedroom awaits with Tray Ceiling and Lots of Southern and Western facing Windows. An even Larger Home Office / Sitting Room with added sound proofing inspires your most private work. The Walk In Closet with custom shelving can truly accommodate your wardrobe. Master Bath has newly tiled shower, heated floor and glorious cabinetry. The bright and sunny guest suite is huge and offers its own full bath. The Second Staircase provides added privacy for your guests. The Jack & Jill Bath opens to Bedrooms 3 and 4 and bedroom 5 is just across the hall. These Bedrooms are large, have spacious closets with custom shelving, and all are bright with wonderful windows. Full Basement with walkout double doors has great storage and lots of space for play. In house vacuum system. the Basement includes roughed in plumbing for a full shower bath should you want to add that. Move in Ready with 2019 Stucco Inspection, new Well Pump, recent Pump Tank, Water Softener, and Filter System inside and beautifully manicured outside with mature trees, great yard and plenty of space to enjoy.
Location
State PA
County Delaware
Area Thornbury Twp (10444)
Zoning RES
Direction East
Rooms
Other Rooms Living Room, Dining Room, Bedroom 2, Bedroom 3, Bedroom 4, Bedroom 5, Kitchen, Family Room, Basement, Bedroom 1, Laundry, Bathroom 1, Bathroom 2, Bathroom 3
Basement Partially Finished
Interior
Interior Features Ceiling Fan(s), Chair Railings, Crown Moldings, Kitchen - Gourmet
Heating Heat Pump - Electric BackUp
Cooling Central A/C
Heat Source Natural Gas
Laundry Main Floor
Exterior
Garage Additional Storage Area, Garage - Rear Entry
Garage Spaces 2.0
Waterfront N
Water Access N
View Scenic Vista, Trees/Woods
Roof Type Asbestos Shingle
Accessibility Other
Parking Type Attached Garage
Attached Garage 2
Total Parking Spaces 2
Garage Y
Building
Story 2
Foundation Concrete Perimeter
Sewer On Site Septic
Water Well
Architectural Style Colonial
Level or Stories 2
Additional Building Above Grade, Below Grade
New Construction N
Schools
Elementary Schools Penn Wood
Middle Schools Stetson
High Schools West Chester Bayard Rustin
School District West Chester Area
Others
Senior Community No
Tax ID 44-00-00092-44
Ownership Fee Simple
SqFt Source Assessor
Acceptable Financing Cash, Conventional, FHA, VA
Listing Terms Cash, Conventional, FHA, VA
Financing Cash,Conventional,FHA,VA
Special Listing Condition Standard
Read Less Info
Want to know what your home might be worth? Contact us for a FREE valuation!

Our team is ready to help you sell your home for the highest possible price ASAP

Bought with Mariellen V Weaver • Compass RE

"My job is to find and attract mastery-based agents to the office, protect the culture, and make sure everyone is happy! "







