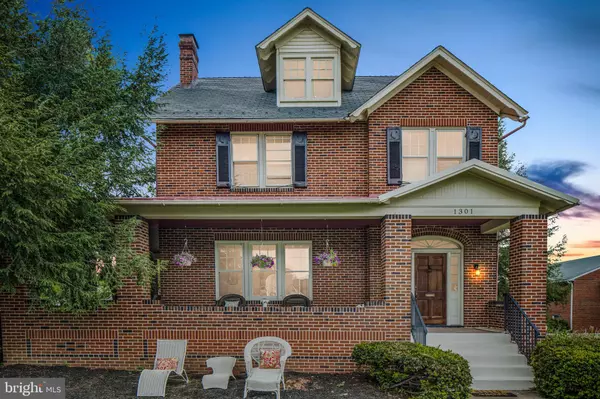$475,000
$475,000
For more information regarding the value of a property, please contact us for a free consultation.
5 Beds
4 Baths
3,187 SqFt
SOLD DATE : 07/12/2019
Key Details
Sold Price $475,000
Property Type Single Family Home
Sub Type Detached
Listing Status Sold
Purchase Type For Sale
Square Footage 3,187 sqft
Price per Sqft $149
Subdivision Downtown Frederick
MLS Listing ID MDFR243904
Sold Date 07/12/19
Style Colonial
Bedrooms 5
Full Baths 2
Half Baths 2
HOA Y/N N
Abv Grd Liv Area 2,864
Originating Board BRIGHT
Year Built 1933
Annual Tax Amount $8,184
Tax Year 2018
Lot Size 0.318 Acres
Acres 0.32
Property Description
MASSIVE PRICE IMPROVEMENT! Down Market St, situated grandly, abundantly clear, this is Home, this is the One. Sited on almost 1/3 acre lot, this picturesque Frederick Colonial has been lovingly improved and renovated. The attic has been Transformed to an incredibly unique Master Suite that is enviable--it is not found in downtown Frederick. Four more bedrooms on the bedroom level make this a True Five Bedroom home! Main level has incredible scale with wide rooms, great ceiling height, natural light and updated kitchen. Stainless appliances, subway backsplash, new granite counters and gorgeous hardwood floors. Many recent updates including fresh paint, new carpet in basement, new light fixtures, and new appliances. Rear yard is fully fenced, with oversize one car garage with ample space for entertaining. Imagine front porch sitting on your wrap around porch and having quick access to all downtown has to offer. Welcome Home!
Location
State MD
County Frederick
Zoning R6
Rooms
Basement Full, Improved, Outside Entrance, Interior Access, Partially Finished
Interior
Interior Features Attic, Carpet, Chair Railings, Combination Dining/Living, Crown Moldings, Dining Area, Floor Plan - Traditional, Kitchen - Eat-In, Upgraded Countertops, Wood Floors
Hot Water Natural Gas
Heating Radiator, Baseboard - Electric
Cooling Ceiling Fan(s), Wall Unit
Flooring Carpet, Ceramic Tile, Hardwood
Fireplaces Number 2
Equipment Built-In Microwave, Dishwasher, Disposal, Dryer, Refrigerator, Stainless Steel Appliances, Stove, Washer, Water Heater
Fireplace Y
Appliance Built-In Microwave, Dishwasher, Disposal, Dryer, Refrigerator, Stainless Steel Appliances, Stove, Washer, Water Heater
Heat Source Natural Gas
Exterior
Exterior Feature Balcony, Deck(s), Porch(es), Wrap Around
Garage Additional Storage Area, Covered Parking, Garage - Front Entry, Oversized
Garage Spaces 1.0
Fence Partially, Rear
Waterfront N
Water Access N
Roof Type Metal,Slate
Accessibility None
Porch Balcony, Deck(s), Porch(es), Wrap Around
Parking Type Detached Garage
Total Parking Spaces 1
Garage Y
Building
Story 3+
Sewer Public Sewer
Water Public
Architectural Style Colonial
Level or Stories 3+
Additional Building Above Grade, Below Grade
Structure Type 9'+ Ceilings
New Construction N
Schools
School District Frederick County Public Schools
Others
Senior Community No
Tax ID 1102086395
Ownership Fee Simple
SqFt Source Assessor
Acceptable Financing Cash, Conventional, FHA, VA
Horse Property N
Listing Terms Cash, Conventional, FHA, VA
Financing Cash,Conventional,FHA,VA
Special Listing Condition Standard
Read Less Info
Want to know what your home might be worth? Contact us for a FREE valuation!

Our team is ready to help you sell your home for the highest possible price ASAP

Bought with Steven C Wilson • Keller Williams Realty Centre

"My job is to find and attract mastery-based agents to the office, protect the culture, and make sure everyone is happy! "







