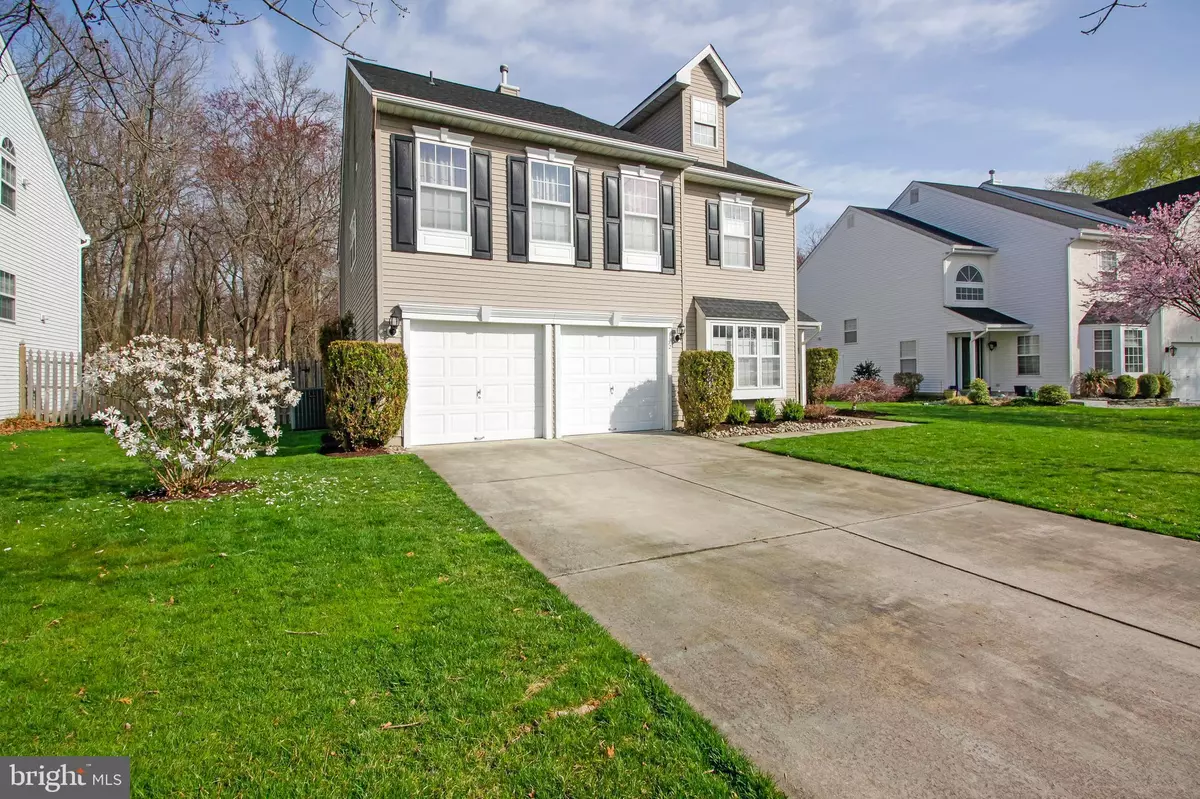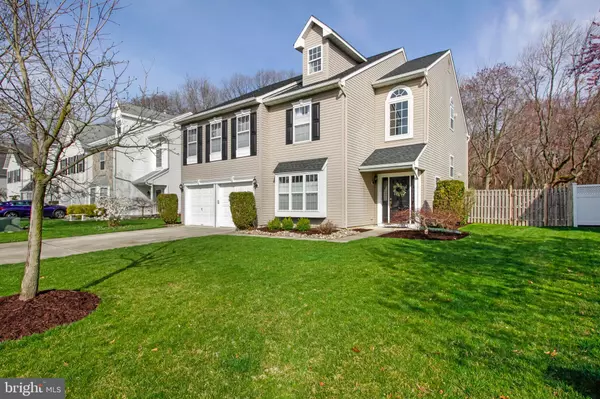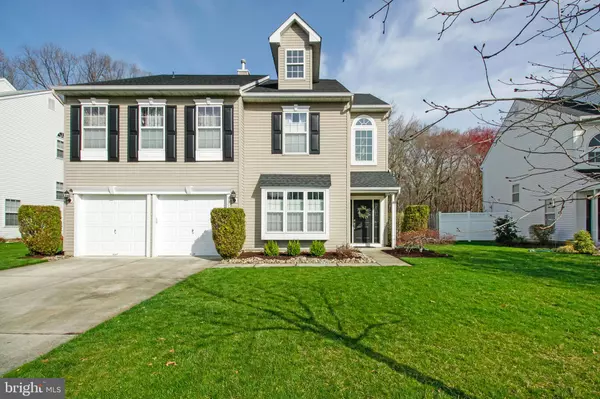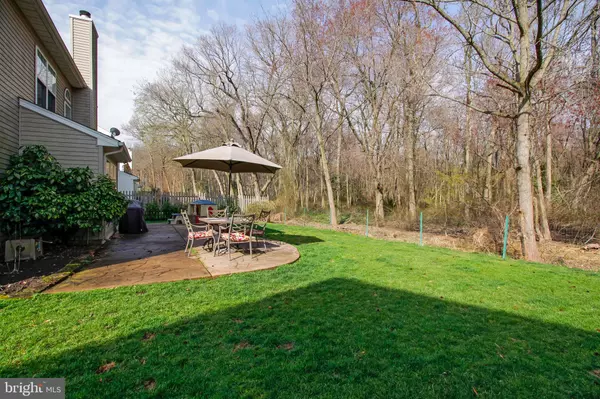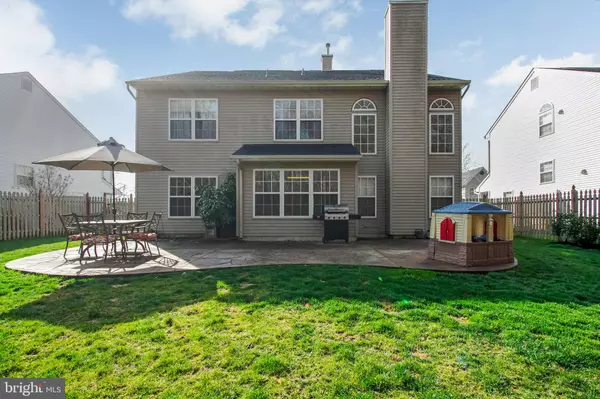$394,000
$399,000
1.3%For more information regarding the value of a property, please contact us for a free consultation.
4 Beds
3 Baths
2,765 SqFt
SOLD DATE : 07/05/2019
Key Details
Sold Price $394,000
Property Type Single Family Home
Sub Type Detached
Listing Status Sold
Purchase Type For Sale
Square Footage 2,765 sqft
Price per Sqft $142
Subdivision Stone Mill Estates
MLS Listing ID NJBL340860
Sold Date 07/05/19
Style Colonial
Bedrooms 4
Full Baths 2
Half Baths 1
HOA Fees $14
HOA Y/N Y
Abv Grd Liv Area 2,765
Originating Board BRIGHT
Year Built 1998
Annual Tax Amount $9,956
Tax Year 2018
Lot Size 6,686 Sqft
Acres 0.15
Lot Dimensions 60X100 approx
Property Description
New price.... we found our forever home and need to sell, let's make this happen. This meticulous home is ready for you. 3 floors of living, gathering areas on the 1st level, sleeping area on 2nd and loft and storage on the 3rd level. New dimensional roof (June 2018), tankless hot water heater and updated HVAC system. Neutral decor throughout just needs your furniture. Owners suite with walk in closets and complimentary bath. 3 ample sized additional bedrooms for additional family or guests. Need an office or playroom, the loft can take care of those needs. Private setting up against protected wooded back drop. Sit outback on the patio and enjoy the serenity. Schedule a private showing, this home is sure not to last.
Location
State NJ
County Burlington
Area Mount Laurel Twp (20324)
Zoning RESIDENTIAL
Rooms
Other Rooms Living Room, Dining Room, Bedroom 2, Bedroom 3, Bedroom 4, Kitchen, Family Room, Bedroom 1, Loft
Interior
Interior Features Attic, Built-Ins, Ceiling Fan(s), Family Room Off Kitchen, Primary Bath(s), Walk-in Closet(s), Window Treatments
Hot Water Tankless
Heating Forced Air, Programmable Thermostat, Central
Cooling Central A/C
Flooring Hardwood, Carpet, Ceramic Tile, Vinyl
Fireplaces Number 1
Fireplaces Type Gas/Propane, Marble, Mantel(s)
Equipment Built-In Microwave, Dishwasher, Disposal, Water Heater - Tankless, Water Heater - High-Efficiency, Washer, Refrigerator, Oven/Range - Gas
Furnishings No
Fireplace Y
Window Features Double Pane,Screens
Appliance Built-In Microwave, Dishwasher, Disposal, Water Heater - Tankless, Water Heater - High-Efficiency, Washer, Refrigerator, Oven/Range - Gas
Heat Source Natural Gas
Laundry Main Floor
Exterior
Parking Features Built In, Garage - Front Entry, Garage Door Opener, Inside Access
Garage Spaces 4.0
Amenities Available Common Grounds
Water Access N
View Trees/Woods
Roof Type Architectural Shingle,Pitched
Street Surface Black Top
Accessibility None
Road Frontage Boro/Township
Attached Garage 2
Total Parking Spaces 4
Garage Y
Building
Lot Description Backs to Trees, Level
Story 3+
Foundation Slab
Sewer Public Septic
Water Public
Architectural Style Colonial
Level or Stories 3+
Additional Building Above Grade, Below Grade
Structure Type 2 Story Ceilings,Vaulted Ceilings
New Construction N
Schools
High Schools Lenape H.S.
School District Lenape Regional High
Others
HOA Fee Include Management,Reserve Funds,Common Area Maintenance
Senior Community No
Tax ID 24-00905 02-00004
Ownership Fee Simple
SqFt Source Assessor
Security Features Security System
Acceptable Financing Cash, Conventional, FHA, VA
Horse Property N
Listing Terms Cash, Conventional, FHA, VA
Financing Cash,Conventional,FHA,VA
Special Listing Condition Standard
Read Less Info
Want to know what your home might be worth? Contact us for a FREE valuation!

Our team is ready to help you sell your home for the highest possible price ASAP

Bought with Bill Souders • BHHS Fox & Roach - Haddonfield
"My job is to find and attract mastery-based agents to the office, protect the culture, and make sure everyone is happy! "


