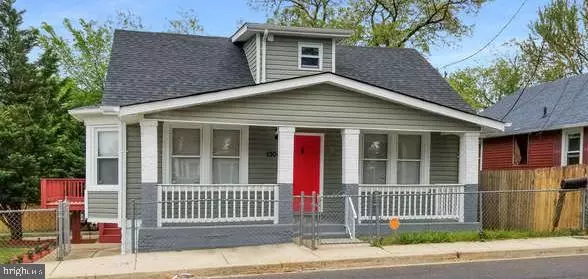$330,000
$319,900
3.2%For more information regarding the value of a property, please contact us for a free consultation.
4 Beds
4 Baths
1,594 SqFt
SOLD DATE : 07/12/2019
Key Details
Sold Price $330,000
Property Type Single Family Home
Sub Type Detached
Listing Status Sold
Purchase Type For Sale
Square Footage 1,594 sqft
Price per Sqft $207
Subdivision Greater Capitol Heights
MLS Listing ID MDPG525448
Sold Date 07/12/19
Style Craftsman
Bedrooms 4
Full Baths 3
Half Baths 1
HOA Y/N N
Abv Grd Liv Area 1,594
Originating Board BRIGHT
Year Built 1924
Annual Tax Amount $3,502
Tax Year 2018
Lot Size 4,000 Sqft
Acres 0.09
Property Description
Welcome to 1304 Larchmont Avenue! A newly renovated bungalow style home! This beauty features a total of four bedrooms and three full and one half bathrooms, over three levels with exquisite finishes throughout!The main level features an open floorplan to include spacious living room, dining room with floating ceiling feature, and gorgeous gourmet kitchen with white shaker style cabinetry + smooth granite counter tops + premium stainless steel appliances. There is a sliding door in the kitchen which leads to the rear deck. There are two bedrooms on the main level, including the master suite with it s own private bathroom and large walk in closet. The upper level is host to two generously-sized bedrooms. The lower level includes a large family room with a wet bar, plus a den/office/possible 5th bedroom with a window, a full bathroom, and laundry room complete the floor. The possibilities are endless for the large backyard! Off-Street parking. Deck.
Location
State MD
County Prince Georges
Zoning R55
Rooms
Basement Other, Fully Finished, Heated, Improved, Walkout Level, Windows
Main Level Bedrooms 2
Interior
Heating Forced Air
Cooling Central A/C
Fireplace N
Heat Source Natural Gas
Exterior
Garage Spaces 3.0
Water Access N
Accessibility Level Entry - Main, Other
Total Parking Spaces 3
Garage N
Building
Story 3+
Sewer Public Sewer
Water Public
Architectural Style Craftsman
Level or Stories 3+
Additional Building Above Grade, Below Grade
New Construction N
Schools
School District Prince George'S County Public Schools
Others
Senior Community No
Tax ID 17182999688
Ownership Fee Simple
SqFt Source Assessor
Special Listing Condition Standard
Read Less Info
Want to know what your home might be worth? Contact us for a FREE valuation!

Our team is ready to help you sell your home for the highest possible price ASAP

Bought with Art Rivera • Long & Foster Real Estate, Inc.

"My job is to find and attract mastery-based agents to the office, protect the culture, and make sure everyone is happy! "







