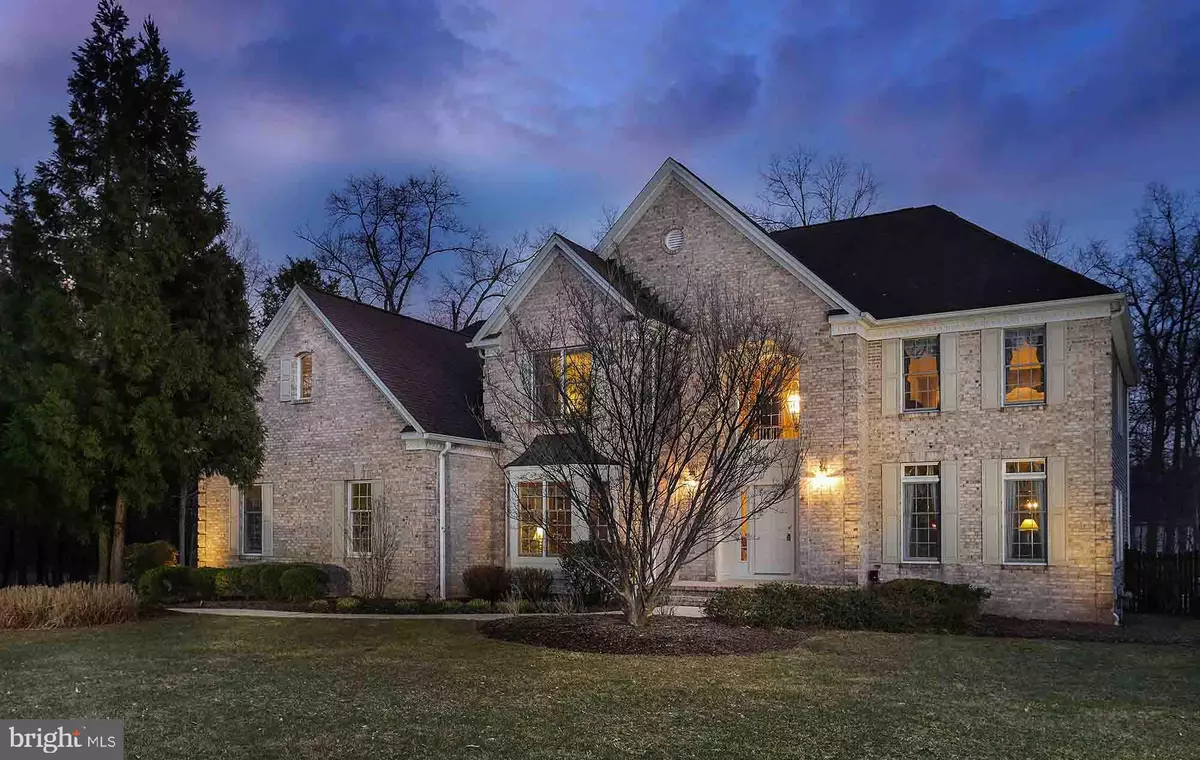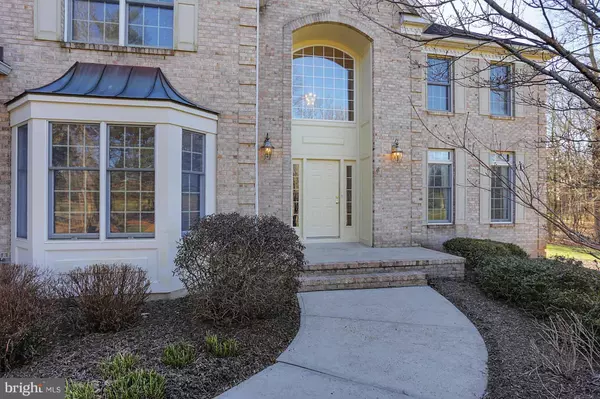$779,000
$799,000
2.5%For more information regarding the value of a property, please contact us for a free consultation.
4 Beds
3 Baths
3,744 SqFt
SOLD DATE : 07/10/2019
Key Details
Sold Price $779,000
Property Type Single Family Home
Sub Type Detached
Listing Status Sold
Purchase Type For Sale
Square Footage 3,744 sqft
Price per Sqft $208
Subdivision None Available
MLS Listing ID NJSO106728
Sold Date 07/10/19
Style Colonial
Bedrooms 4
Full Baths 2
Half Baths 1
HOA Y/N N
Abv Grd Liv Area 3,744
Originating Board BRIGHT
Year Built 1999
Annual Tax Amount $19,384
Tax Year 2019
Lot Size 1.529 Acres
Acres 1.53
Property Description
Delightful Hidden Estate colonial with a magnificent backyard with pool, blue stone patio and more! This oasis can be yours! Located very close to Montgomery schools, this brick front colonial is truly beautiful. Gleaming large windows make this home light-filled and sunny. This is an entertainers delight as the flow is great for indoor and outdoor gatherings. The kitchen is charming with contemporary glass tile backsplash, custom island, pendant lighting and stainless appliances and sliding glass doors to the resort style backyard. The adjacent fam room features a brick hearth fireplace which is just perfect. There is a formal living and dining room and a den/study on the first floor. Upstairs you will be wowed by the expansive master suite with attached master bath and large walk in closet. There are three additional upstairs bedrooms-- one with an additional attached bonus room with a myriad of uses. Outside there is a delightful blue stone patio and inground pool and spa. Lushly wooded landscaping --simply magnificent. A full basement plus 3 Car garage-- with electric car charging station-- give you even more space. Convenient to Princeton, shopping, dining and major transportation. TAXES were appealed and will be lowered starting 8/1/2019
Location
State NJ
County Somerset
Area Montgomery Twp (21813)
Zoning RES
Rooms
Other Rooms Living Room, Dining Room, Primary Bedroom, Sitting Room, Bedroom 2, Bedroom 3, Bedroom 4, Kitchen, Family Room, Foyer, Breakfast Room, Study, Laundry, Office, Bathroom 2, Primary Bathroom, Half Bath
Basement Full, Rough Bath Plumb, Sump Pump
Interior
Interior Features Attic, Breakfast Area, Built-Ins, Carpet, Ceiling Fan(s), Chair Railings, Crown Moldings, Double/Dual Staircase, Family Room Off Kitchen, Formal/Separate Dining Room, Kitchen - Gourmet, Kitchen - Island, Primary Bath(s), Recessed Lighting, Skylight(s), Stall Shower, Walk-in Closet(s), Window Treatments, Wood Floors
Hot Water Natural Gas
Heating Central, Forced Air
Cooling Central A/C, Ceiling Fan(s)
Flooring Carpet, Ceramic Tile, Hardwood
Fireplaces Number 1
Equipment Built-In Microwave, Cooktop, Dishwasher, Oven - Double, Oven - Self Cleaning, Oven - Wall, Oven/Range - Electric, Refrigerator, Stainless Steel Appliances
Furnishings No
Fireplace Y
Window Features Bay/Bow,Double Pane,Energy Efficient,Screens,Skylights
Appliance Built-In Microwave, Cooktop, Dishwasher, Oven - Double, Oven - Self Cleaning, Oven - Wall, Oven/Range - Electric, Refrigerator, Stainless Steel Appliances
Heat Source Natural Gas
Laundry Main Floor
Exterior
Garage Additional Storage Area, Garage - Side Entry, Garage Door Opener, Inside Access
Garage Spaces 3.0
Pool Fenced, Heated, In Ground
Utilities Available Under Ground
Waterfront N
Water Access N
Roof Type Composite
Accessibility None
Parking Type Attached Garage, Driveway
Attached Garage 3
Total Parking Spaces 3
Garage Y
Building
Lot Description Backs to Trees, Front Yard, Landscaping, Level, SideYard(s)
Story 2
Sewer On Site Septic
Water Public
Architectural Style Colonial
Level or Stories 2
Additional Building Above Grade, Below Grade
Structure Type Dry Wall,2 Story Ceilings,9'+ Ceilings,Vaulted Ceilings
New Construction N
Schools
Middle Schools Montgomery M.S.
High Schools Montgomery H.S.
School District Montgomery Township Public Schools
Others
Senior Community No
Tax ID 13-15008-00006 02
Ownership Fee Simple
SqFt Source Assessor
Security Features Carbon Monoxide Detector(s),Security System,Smoke Detector
Horse Property N
Special Listing Condition Standard
Read Less Info
Want to know what your home might be worth? Contact us for a FREE valuation!

Our team is ready to help you sell your home for the highest possible price ASAP

Bought with Dawn P. Petrozzini • RE/MAX Greater Princeton

"My job is to find and attract mastery-based agents to the office, protect the culture, and make sure everyone is happy! "







