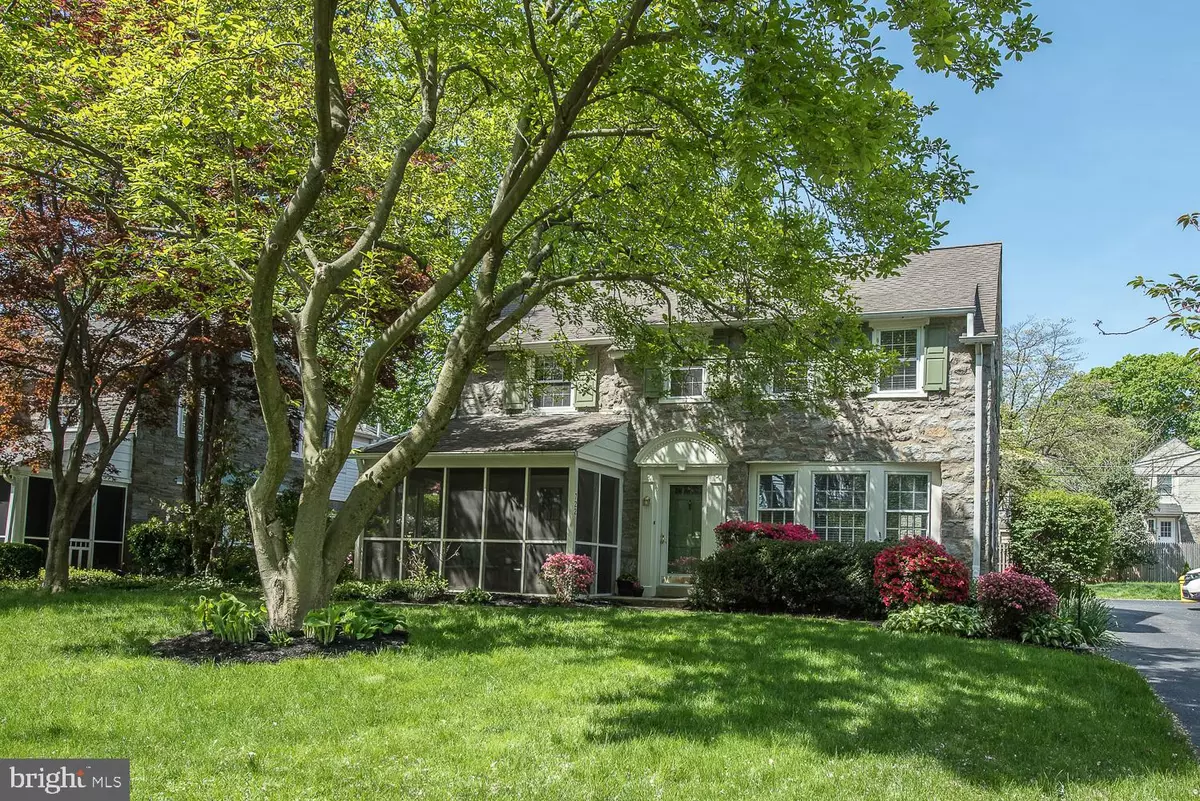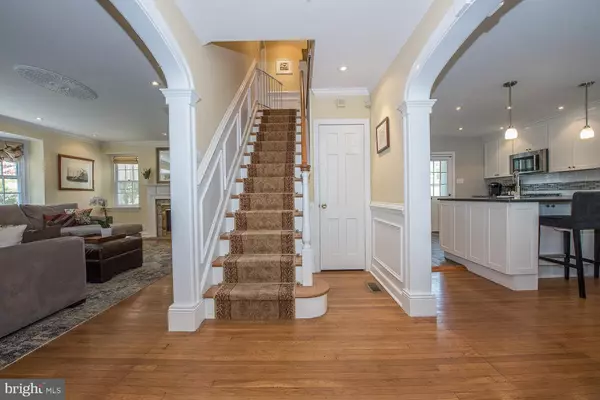$626,000
$599,000
4.5%For more information regarding the value of a property, please contact us for a free consultation.
3 Beds
4 Baths
2,216 SqFt
SOLD DATE : 07/08/2019
Key Details
Sold Price $626,000
Property Type Single Family Home
Sub Type Detached
Listing Status Sold
Purchase Type For Sale
Square Footage 2,216 sqft
Price per Sqft $282
Subdivision None Available
MLS Listing ID PAMC605776
Sold Date 07/08/19
Style Colonial
Bedrooms 3
Full Baths 2
Half Baths 2
HOA Y/N N
Abv Grd Liv Area 2,216
Originating Board BRIGHT
Year Built 1939
Annual Tax Amount $9,869
Tax Year 2020
Lot Size 8,392 Sqft
Acres 0.19
Lot Dimensions 60.00 x 0.00
Property Description
Look no further than this updated center hall stone colonial in the heart of Lower Merion. The house has an appealing combination of modern and traditional elements, providing the best of old and new. An inviting entry foyer is flanked by a large, well proportioned living room with wood burning fireplace on one side and a bright dining area on the other. Both have beautiful, classic wainscoting, crown moldings, lovely bay windows, and hardwood floors. The fully renovated chef s kitchen is open to the dining area, creating the open floor plan desired by today s home buyers. White cabinetry contrasts nicely with grey floor tiles laid in a herringbone pattern. Sophisticated leathered black granite countertops provide plenty of counter space for food preparation and casual dining. All new stainless steel appliances feature a five burner gas range, ASKO dishwasher, built-in microwave, and large French door refrigerator. An outside entrance provides access to the back yard and attached one car garage. The rear of the house has been reconfigured to provide a convenient new powder room and generous pantry closet. The main level also has a screened in porch perfect for summer entertaining. A pretty staircase, also with wainscoting, leads to the second floor. The large, sunny master bedroom features built-ins, two closets, and updated en-suite bath with beautiful ceramic tiled walls. There are also two generously sized family bedrooms and a renovated hall bathroom. Finally, a full, partially finished basement has another half bath, wine storage, and playroom. There is plenty of room to play in the pretty backyard. Conveniently located in close proximity to Center City, the R5, major transportation, and in the award winning Lower Merion School District. Showings begin on Sunday, May 5th at the Open House
Location
State PA
County Montgomery
Area Lower Merion Twp (10640)
Zoning R4
Rooms
Other Rooms Living Room, Dining Room, Primary Bedroom, Bedroom 2, Kitchen, Bedroom 1, Half Bath, Screened Porch
Basement Full, Improved
Interior
Interior Features Built-Ins, Chair Railings, Combination Kitchen/Dining, Crown Moldings, Floor Plan - Open, Kitchen - Gourmet, Primary Bath(s), Pantry, Recessed Lighting, Stall Shower, Upgraded Countertops, Wainscotting, Wood Floors
Hot Water Electric
Heating Hot Water
Cooling Central A/C
Flooring Hardwood
Fireplaces Number 1
Equipment Built-In Microwave, Cooktop, Dishwasher, Disposal, Dryer, Exhaust Fan, Oven/Range - Gas, Refrigerator, Stainless Steel Appliances, Washer, Water Heater
Fireplace Y
Window Features Bay/Bow,Storm,Screens
Appliance Built-In Microwave, Cooktop, Dishwasher, Disposal, Dryer, Exhaust Fan, Oven/Range - Gas, Refrigerator, Stainless Steel Appliances, Washer, Water Heater
Heat Source Oil
Laundry Basement
Exterior
Exterior Feature Enclosed, Screened, Porch(es)
Parking Features Garage - Side Entry, Garage Door Opener
Garage Spaces 1.0
Utilities Available Cable TV
Water Access N
View Garden/Lawn, Street
Roof Type Pitched,Asphalt
Accessibility None
Porch Enclosed, Screened, Porch(es)
Attached Garage 1
Total Parking Spaces 1
Garage Y
Building
Lot Description Front Yard, Rear Yard, SideYard(s)
Story 2
Sewer Public Sewer
Water Public
Architectural Style Colonial
Level or Stories 2
Additional Building Above Grade, Below Grade
New Construction N
Schools
Elementary Schools Penn Wynne
Middle Schools Bala Cynwyd
High Schools Lower Merion
School District Lower Merion
Others
Senior Community No
Tax ID 40-00-01628-006
Ownership Fee Simple
SqFt Source Assessor
Acceptable Financing Cash, Conventional, FHA
Horse Property N
Listing Terms Cash, Conventional, FHA
Financing Cash,Conventional,FHA
Special Listing Condition Standard
Read Less Info
Want to know what your home might be worth? Contact us for a FREE valuation!

Our team is ready to help you sell your home for the highest possible price ASAP

Bought with Michael J Byrne • BHHS Fox & Roach-Haverford

"My job is to find and attract mastery-based agents to the office, protect the culture, and make sure everyone is happy! "







