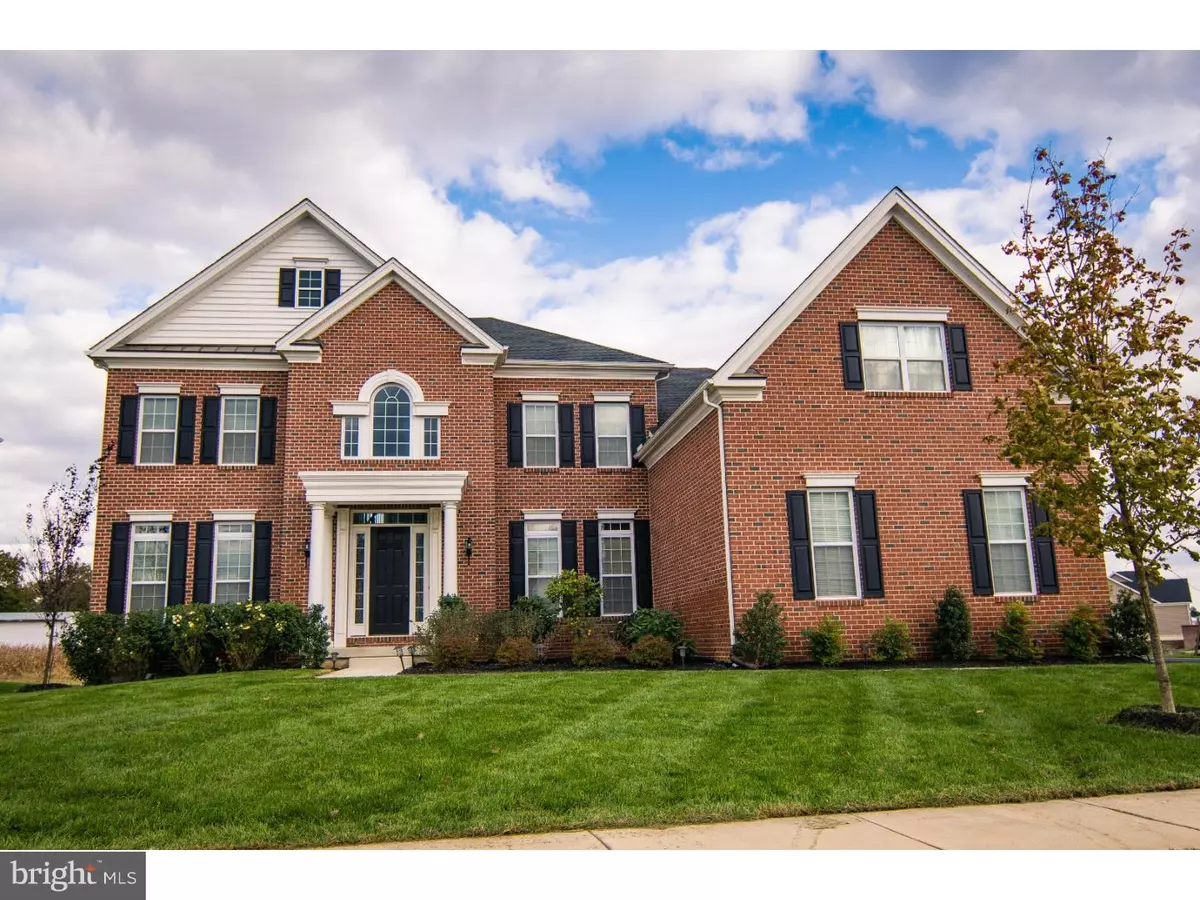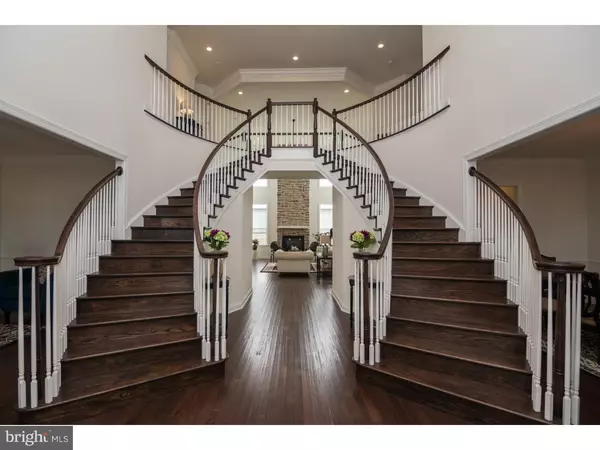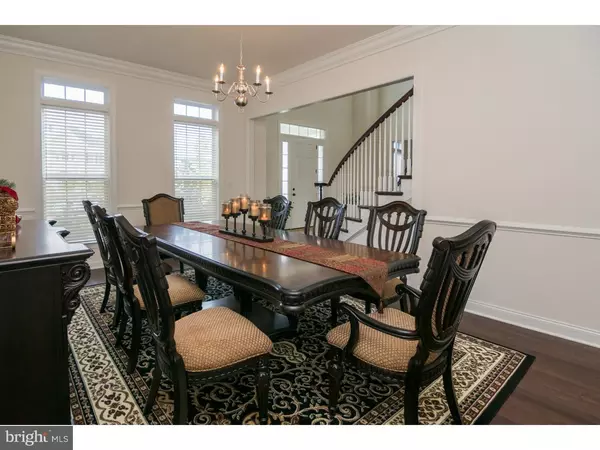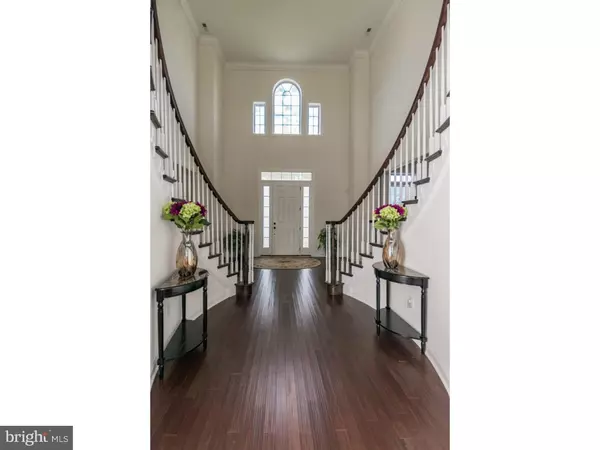$725,000
$745,000
2.7%For more information regarding the value of a property, please contact us for a free consultation.
5 Beds
5 Baths
5,350 SqFt
SOLD DATE : 07/09/2019
Key Details
Sold Price $725,000
Property Type Single Family Home
Sub Type Detached
Listing Status Sold
Purchase Type For Sale
Square Footage 5,350 sqft
Price per Sqft $135
Subdivision High Pointe At St Ge
MLS Listing ID 1010014576
Sold Date 07/09/19
Style Colonial
Bedrooms 5
Full Baths 5
HOA Fees $110/mo
HOA Y/N Y
Abv Grd Liv Area 5,350
Originating Board TREND
Year Built 2016
Annual Tax Amount $5,795
Tax Year 2017
Lot Size 0.360 Acres
Acres 0.36
Lot Dimensions UNKNOWN
Property Description
Exclusive Opportunity to own a Hollister from the Williamsburg Estate Collection by Toll Brothers at The Estates of High Pointe in Saint Georges. Toll Brothers does not have any lots left in this community that will accommodate Estate Collection Homes and 3 car side-turned garage! This 2 year young Hollister features a regal full brick front plus over $197,080 in upgrades and improvements! The homeowners made very elegant and neutral upgrade selections when building this beauty. This estate home has curb appeal, sprinkler system and backs up to acres of farmland to enjoy while sitting out on the spectacular paved patio with retaining walls. There's even more exciting things to see inside. Enter into the grand 2 story entrance foyer with dramatic curved butterfly stair case. Living room and Dining room are split to either side of the entrance and ahead of you is the is the elegant family room with floor to ceiling stone fireplace and theater surround sound. There's a spacious home office with closet which can easily be an in-law suite as there is access to a full bathroom. The gourmet kitchen is upgraded with an oversized center island, 42" cabinets, custom tiled backsplash and Jenn-air appliances and overlooks the grand solarium. You can use the 2nd staircase from the kitchen to access five bedrooms and four bathrooms upstairs. The Master bedroom is impressive with two huge walk-in closets, large sitting room, dressing area and luxurious master bathroom. All four spare bedrooms are above average sized with large closets. Two have their own bathrooms; the other two share a Jack and Jill bathroom. This home will leave a lasting impression with you; even the basement is huge with a full walk-out and rough-in for another full bathroom. Only a job transfer is making this impeccable home available!
Location
State DE
County New Castle
Area New Castle/Red Lion/Del.City (30904)
Zoning S
Direction West
Rooms
Other Rooms Living Room, Dining Room, Primary Bedroom, Kitchen, Family Room, Laundry, Other, Attic
Basement Full, Unfinished, Outside Entrance
Main Level Bedrooms 5
Interior
Interior Features Primary Bath(s), Kitchen - Island, Ceiling Fan(s), Sprinkler System, Dining Area
Hot Water Natural Gas
Heating Forced Air
Cooling Central A/C
Flooring Wood, Tile/Brick
Fireplaces Number 1
Fireplaces Type Stone
Equipment Cooktop, Oven - Wall, Oven - Self Cleaning, Disposal, Built-In Microwave
Fireplace Y
Appliance Cooktop, Oven - Wall, Oven - Self Cleaning, Disposal, Built-In Microwave
Heat Source Natural Gas
Laundry Main Floor
Exterior
Exterior Feature Patio(s)
Parking Features Garage Door Opener
Garage Spaces 6.0
Amenities Available Swimming Pool, Club House
Water Access N
Roof Type Shingle
Accessibility None
Porch Patio(s)
Attached Garage 3
Total Parking Spaces 6
Garage Y
Building
Lot Description Level
Story 2
Foundation Concrete Perimeter
Sewer Public Sewer
Water Public
Architectural Style Colonial
Level or Stories 2
Additional Building Above Grade
Structure Type Cathedral Ceilings,9'+ Ceilings,High
New Construction N
Schools
School District Colonial
Others
HOA Fee Include Pool(s),Common Area Maintenance,Snow Removal
Senior Community No
Tax ID 12-027.10-064
Ownership Fee Simple
SqFt Source Estimated
Security Features Security System
Acceptable Financing Conventional, VA, FHA 203(b), USDA
Listing Terms Conventional, VA, FHA 203(b), USDA
Financing Conventional,VA,FHA 203(b),USDA
Special Listing Condition Standard
Read Less Info
Want to know what your home might be worth? Contact us for a FREE valuation!

Our team is ready to help you sell your home for the highest possible price ASAP

Bought with Paul M Lott • Keller Williams Real Estate - West Chester
"My job is to find and attract mastery-based agents to the office, protect the culture, and make sure everyone is happy! "







