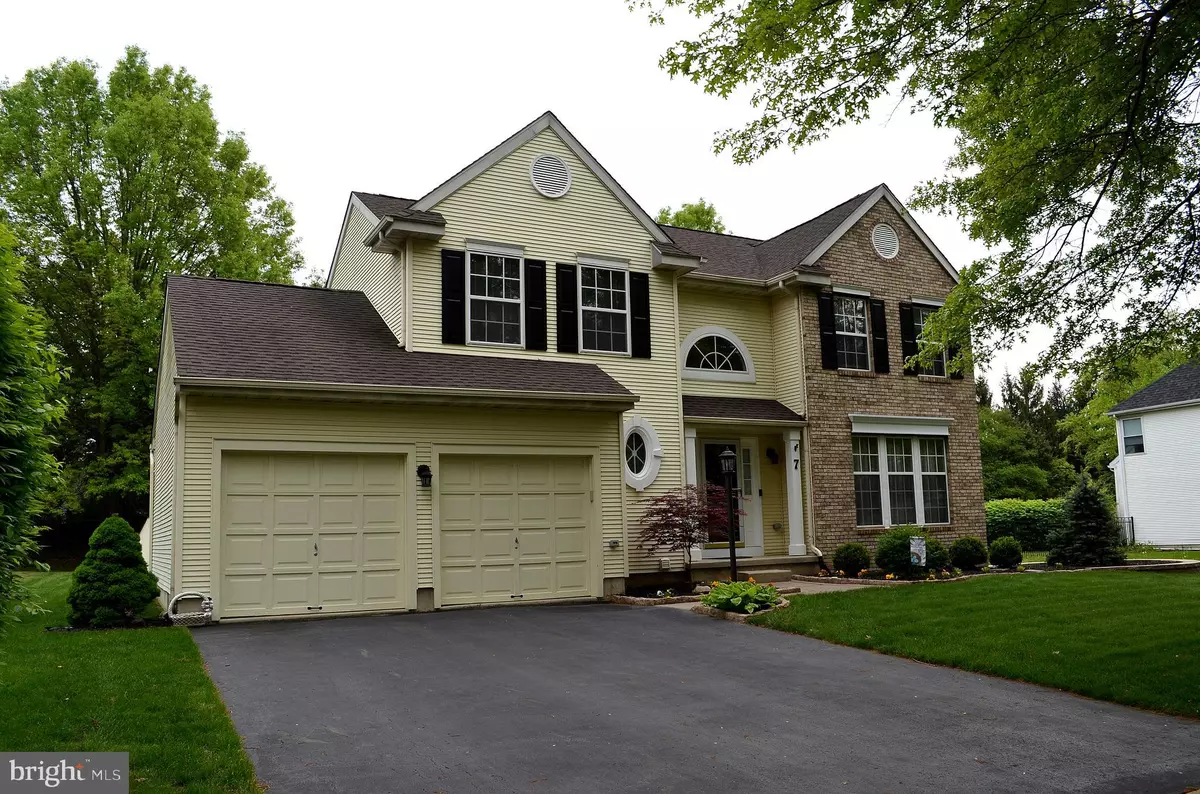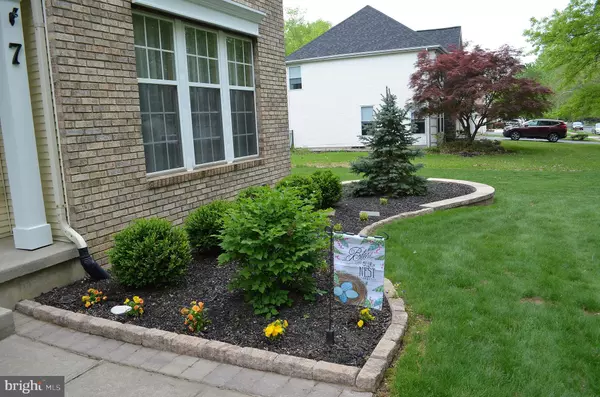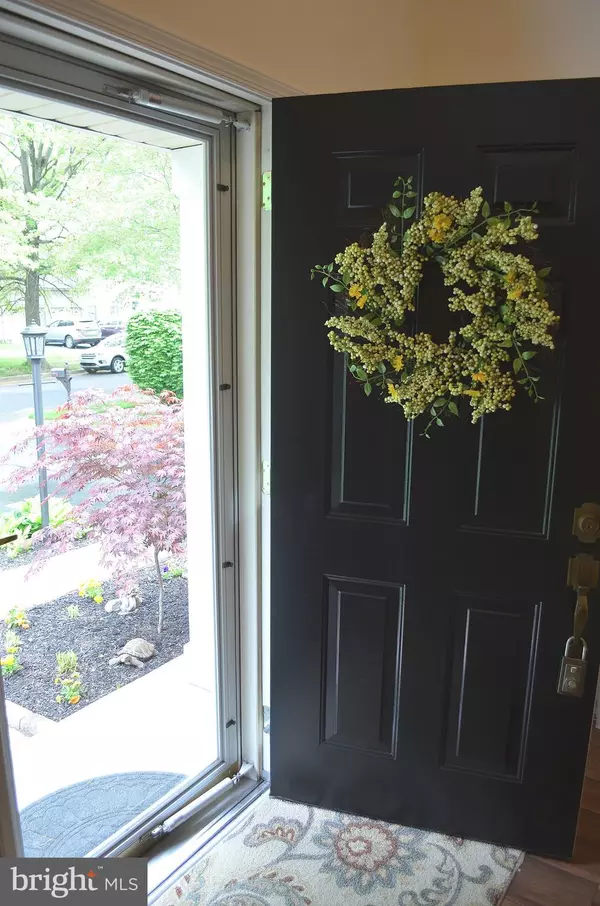$390,000
$399,900
2.5%For more information regarding the value of a property, please contact us for a free consultation.
4 Beds
3 Baths
2,238 SqFt
SOLD DATE : 07/02/2019
Key Details
Sold Price $390,000
Property Type Single Family Home
Sub Type Detached
Listing Status Sold
Purchase Type For Sale
Square Footage 2,238 sqft
Price per Sqft $174
Subdivision Tiffany Trace
MLS Listing ID NJBL344098
Sold Date 07/02/19
Style Colonial
Bedrooms 4
Full Baths 2
Half Baths 1
HOA Y/N N
Abv Grd Liv Area 2,238
Originating Board BRIGHT
Year Built 1993
Annual Tax Amount $10,924
Tax Year 2019
Lot Size 0.344 Acres
Acres 0.34
Lot Dimensions 100.00 x 150.00
Property Description
Welcome home to 7 S. Colonial Drive! First time offered for sale, this home has been lovingly maintained and is ready for the discerning buyer who is looking for a home that has been updated and in move in condition. Nothing to do but unpack and enjoy. The Brighton II model built by Calton Homes comes complete with 4 bedrooms, 2.5 baths, breakfast room, 2 decks, main level laundry, oversized garage all with a bright and open floor plan on a cul de sac street. You will notice the attention to detail with its beautiful curb appeal as soon as you pull up. Newer hardscape (2017) and landscape with a Japanese Maple to greet you when you arrive. Off the rear of the home, you will find a deck with mature landscape to offer you private entertaining or dining space as well as a smaller deck off the breakfast room which is a divine location for enjoying your morning coffee or reading a book. The interior is more of the same. The home is absolutely spotless from floor to ceiling. Step in to the bright and airy foyer and take it in. Newer composite hardwood flooring (2014) grace the foyer, kitchen and breakfast room. Spacious living and diving room with carpeting welcome you to the kitchen which was completely updated in 2014 to include new Brookhaven soft close wood cabinetry, quartz countertops, flooring and stainless steel appliances, which stay with the home. The breakfast room with pantry closet is a great space for a gathering and wonderful flow into the family room when you have guests visiting. Laundry room on the main level which is an added bonus in addition to the bath with new ceramic tile flooring. Inside access to the oversized garage which has more than enough space for 2 cars as well as storing bikes, snowblower,etc. The upper level is more of the same with 4 spacious bedrooms and 2 full baths. The master suite comes complete with a full bath including soaking tub, shower, commode, 2 sinks and extra large vanity space as well as a walk in closet. Unfinished basement has a workshop area already in place and offers a huge amount of storage. New roof installed in 2007 with a 30 year guarantee as well as newer furnace and A/C installed in 2012, which is maintained yearly. Located in desirable Bordentown with easy access to major roads such as the NJ Turnpike, Rt 130, Rt 295 and 195, this home has it all. Just a 5 minute drive to charming Bordentown Boro with its quaint shops and eateries. Make your appointment today, you do not want to miss this home!
Location
State NJ
County Burlington
Area Bordentown Twp (20304)
Zoning RESIDENTIAL
Rooms
Other Rooms Living Room, Dining Room, Primary Bedroom, Bedroom 2, Bedroom 3, Bedroom 4, Kitchen, Family Room, Breakfast Room, Other
Basement Unfinished, Workshop
Main Level Bedrooms 4
Interior
Hot Water Natural Gas
Heating Forced Air, Programmable Thermostat
Cooling Central A/C
Flooring Carpet, Hardwood, Ceramic Tile
Fireplace N
Heat Source Natural Gas
Laundry Main Floor
Exterior
Exterior Feature Deck(s), Porch(es)
Parking Features Garage - Front Entry, Inside Access, Oversized
Garage Spaces 2.0
Water Access N
Roof Type Shingle
Accessibility 2+ Access Exits
Porch Deck(s), Porch(es)
Attached Garage 2
Total Parking Spaces 2
Garage Y
Building
Story 2
Sewer Public Sewer
Water Public
Architectural Style Colonial
Level or Stories 2
Additional Building Above Grade, Below Grade
New Construction N
Schools
School District Bordentown Regional School District
Others
Senior Community No
Tax ID 04-00092 06-00027 04
Ownership Fee Simple
SqFt Source Assessor
Acceptable Financing Cash, Conventional, FHA, VA
Listing Terms Cash, Conventional, FHA, VA
Financing Cash,Conventional,FHA,VA
Special Listing Condition Standard
Read Less Info
Want to know what your home might be worth? Contact us for a FREE valuation!

Our team is ready to help you sell your home for the highest possible price ASAP

Bought with Jeffrey R Hickman • Connection Realtors
"My job is to find and attract mastery-based agents to the office, protect the culture, and make sure everyone is happy! "







