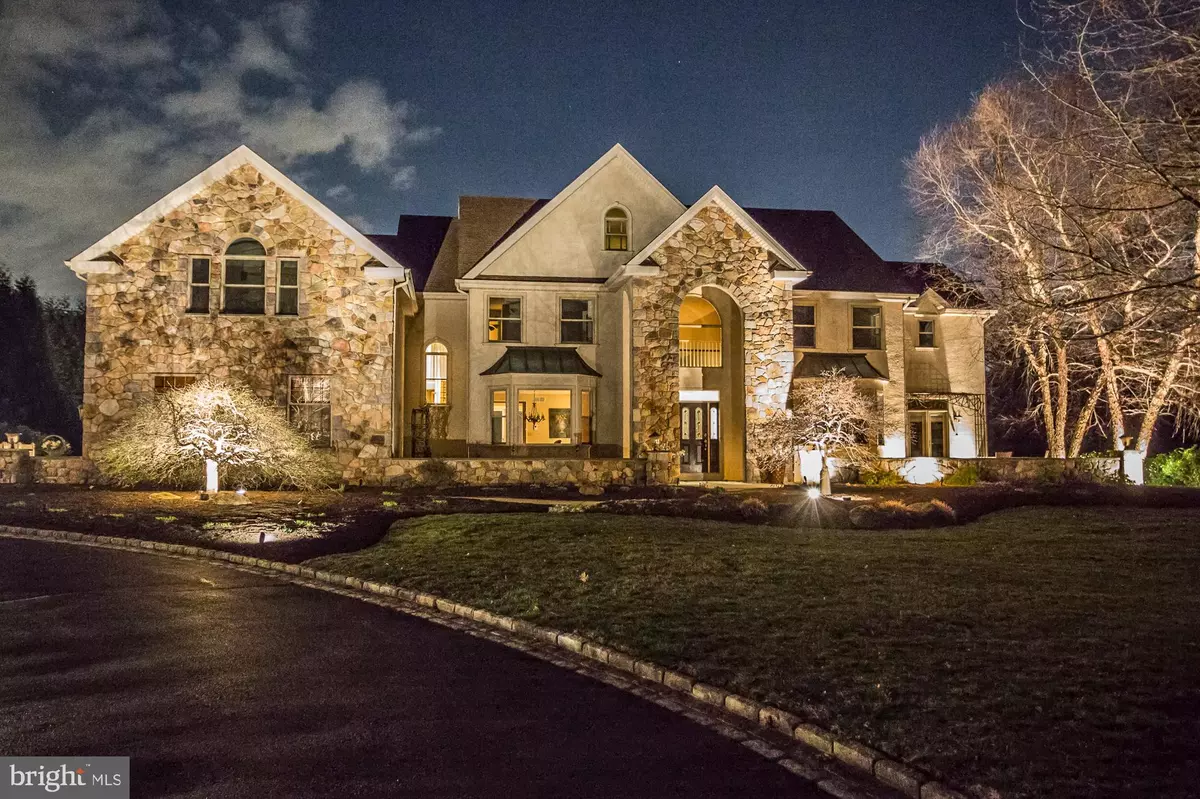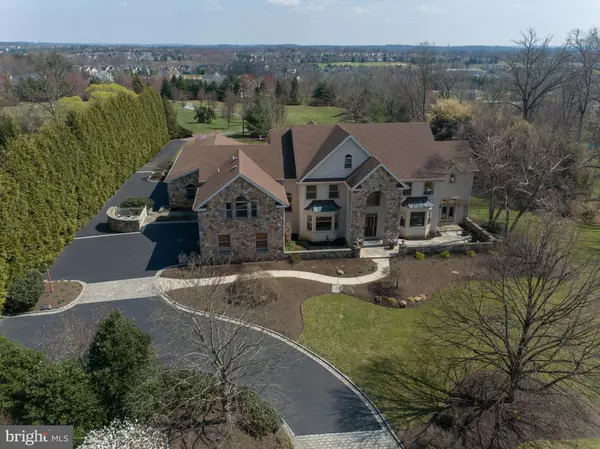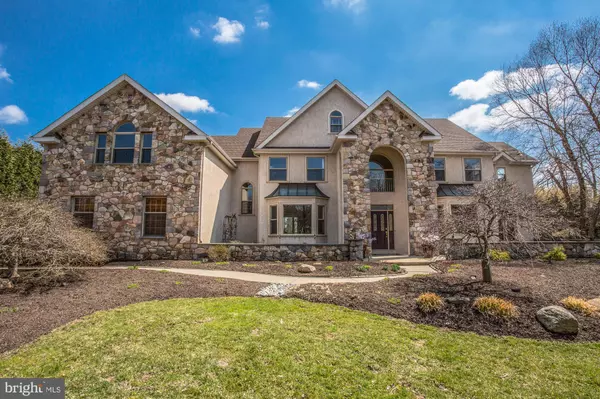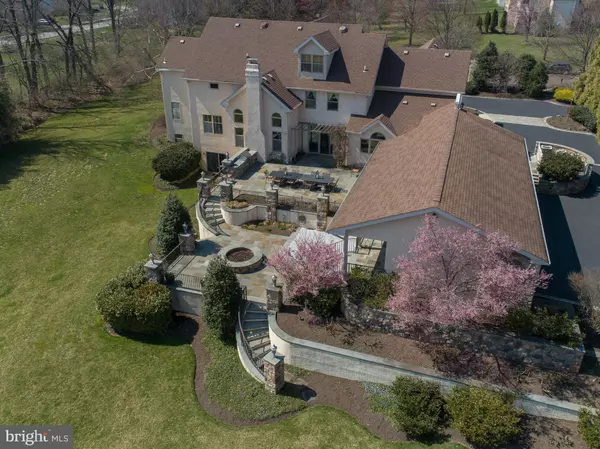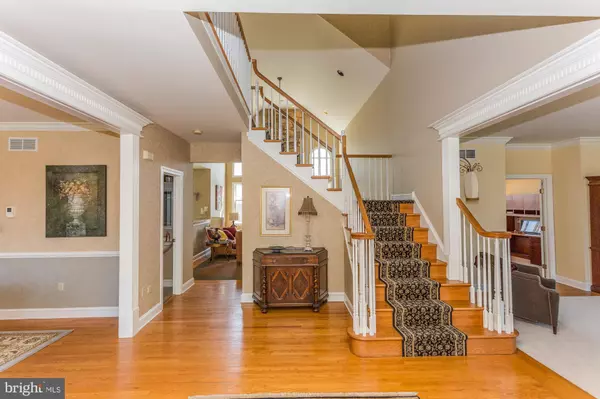$950,000
$999,999
5.0%For more information regarding the value of a property, please contact us for a free consultation.
6 Beds
5 Baths
8,746 SqFt
SOLD DATE : 07/02/2019
Key Details
Sold Price $950,000
Property Type Single Family Home
Sub Type Detached
Listing Status Sold
Purchase Type For Sale
Square Footage 8,746 sqft
Price per Sqft $108
Subdivision Hillcrest Mdws
MLS Listing ID PAMC603326
Sold Date 07/02/19
Style Colonial
Bedrooms 6
Full Baths 4
Half Baths 1
HOA Y/N N
Abv Grd Liv Area 7,246
Originating Board BRIGHT
Year Built 1998
Annual Tax Amount $22,746
Tax Year 2018
Lot Size 1.615 Acres
Acres 1.62
Lot Dimensions 235.00 x 300.00
Property Description
Welcome to this beautiful stone and stucco home recently updated located in the desired community of Hillcrest Meadows in Worcester. This home sits on 1.6 acres with endless breathtaking views and lush landscaping. This magnificent property is an entertainers delight! Some additional special features are a 5.5 car garage, an incredible walk-out finished basement, a slate, stone and stucco two tier patio with a fire pit for year round enjoyment, an overhang with 3 ceiling fans for delightful summer enjoyment and a built in grill/cooking area. The perfect setting for all occasions. The addition of the 3.5 car garage and two tier slate patio was built in 2004 by Guidi Builders. Walk into the grand foyer complete with hardwood floors and plenty of light. The living room is large with bay window and leads into a cozy den complete with gas fireplace and french doors that walk out onto a private patio. There is also a separate office that can also be transformed into an additional bedroom. The dining room is complete with hardwood floor and large bay window complimented with a bar area with wine refrigerator and ice maker. The designer kitchen has large palladium windows that overlook the beautiful scenic grounds. The eat-in kitchen is also complete with granite counter tops with lots of counter space with under cabinet lighting and a 6 burner gas "decor" range. There are 2 dishwashers and a warming drawer. All 4.5 baths have been updated which includes the beautiful master bedroom bath that takes your breath away. Every closet is custom outfitted and over sized. Front and back staircase, first floor office with closet overlooking the backyard. Two gas fireplaces, one in the two story family room with stone to the ceiling and one in custom painted cozy den with French doors leading to private front patio. Third floor is an additional living suite with full bath, bedroom area and living area, walk-in custom fitted closet, and separate HVAC unit. Plenty of bedrooms depending on your needs. As little as 5 bedrooms, but also could be 7. And last but certainly not least is an incredibly finished walk out basement that will provide a variety of your entertainment needs, from formal entertaining to fun and casual entertaining. This home will not disappoint you.
Location
State PA
County Montgomery
Area Worcester Twp (10667)
Zoning RESIDENTIAL
Rooms
Other Rooms Living Room, Dining Room, Primary Bedroom, Bedroom 2, Bedroom 3, Bedroom 4, Bedroom 5, Kitchen, Family Room, Sun/Florida Room, Laundry, Office, Bedroom 6
Basement Full, Fully Finished, Heated, Sump Pump, Walkout Level, Windows
Interior
Interior Features Bar, Breakfast Area, Built-Ins, Central Vacuum, Carpet, Ceiling Fan(s), Chair Railings, Crown Moldings, Dining Area, Double/Dual Staircase, Family Room Off Kitchen, Kitchen - Eat-In, Kitchen - Gourmet, Recessed Lighting, Skylight(s), Kitchen - Table Space, Walk-in Closet(s), Wet/Dry Bar, Wood Floors
Heating Central
Cooling Central A/C
Flooring Carpet, Ceramic Tile, Hardwood, Laminated
Fireplaces Number 2
Fireplaces Type Gas/Propane, Stone, Wood
Equipment Built-In Range, Cooktop - Down Draft, Dishwasher, Disposal
Fireplace Y
Appliance Built-In Range, Cooktop - Down Draft, Dishwasher, Disposal
Heat Source Natural Gas
Laundry Main Floor
Exterior
Exterior Feature Patio(s), Roof
Parking Features Garage - Side Entry, Garage Door Opener, Additional Storage Area
Garage Spaces 5.0
Utilities Available Cable TV
Water Access N
View Garden/Lawn, Panoramic
Roof Type Shingle
Accessibility 2+ Access Exits
Porch Patio(s), Roof
Attached Garage 5
Total Parking Spaces 5
Garage Y
Building
Lot Description Landscaping, Partly Wooded
Story 3+
Sewer Public Sewer
Water Public
Architectural Style Colonial
Level or Stories 3+
Additional Building Above Grade, Below Grade
Structure Type 2 Story Ceilings
New Construction N
Schools
School District Methacton
Others
Pets Allowed Y
Senior Community No
Tax ID 67-00-00671-683
Ownership Fee Simple
SqFt Source Assessor
Acceptable Financing Cash, Conventional
Listing Terms Cash, Conventional
Financing Cash,Conventional
Special Listing Condition Standard
Pets Allowed Case by Case Basis
Read Less Info
Want to know what your home might be worth? Contact us for a FREE valuation!

Our team is ready to help you sell your home for the highest possible price ASAP

Bought with Samantha Yaghooty • BHHS Fox & Roach-Haverford
"My job is to find and attract mastery-based agents to the office, protect the culture, and make sure everyone is happy! "


