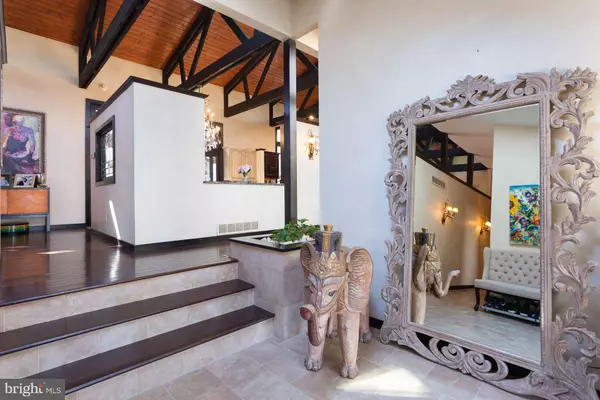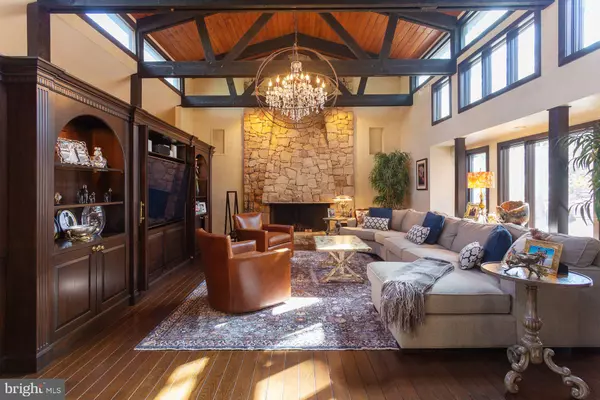$480,000
$499,000
3.8%For more information regarding the value of a property, please contact us for a free consultation.
3 Beds
3 Baths
2,698 SqFt
SOLD DATE : 05/31/2019
Key Details
Sold Price $480,000
Property Type Single Family Home
Sub Type Detached
Listing Status Sold
Purchase Type For Sale
Square Footage 2,698 sqft
Price per Sqft $177
Subdivision Wilderness Acres
MLS Listing ID NJCD347056
Sold Date 05/31/19
Style Ranch/Rambler,Contemporary,Loft,Post & Beam,Other
Bedrooms 3
Full Baths 2
Half Baths 1
HOA Y/N N
Abv Grd Liv Area 2,698
Originating Board BRIGHT
Year Built 1978
Annual Tax Amount $17,236
Tax Year 2019
Lot Size 0.950 Acres
Acres 0.95
Lot Dimensions 0.00 x 0.00
Property Description
Amazing California Ranch in serene Wilderness Acres neighborhood. High design Exposed beams, vaulted ceilings. Super bright and airy skylights and custom windows throughout. Flowing open and modern floor plan. Gourmet granite kitchen, center island and lots of counter space, Integrated Sub Zero fridge, double wall oven, Thermodor cooktop gas range with copper style hood (vents out!). Living room features floor-to-ceiling fireplace stone surround (truly one of a kind!), built in custom cabinetry/entertainment center, chocolate oak wood flooring. The Bonus Sunroom melts into the wooded and peaceful surroundings and opens to custom 3-tiered stone patio and playground area. Master BR features private fireplace. Master Suite includes Jacuzzi soaking tub, steam shower, "his and hers" walk-in closets. Perfect sized additional 2 bedrooms and updated hall bath. Laundry room with bonus storage and pantry. Built-in speaker/sound system. Lovingly maintained and cared for with pride of ownership (new roof 2016, new gutters 2016, updated underground sprinkler system). Private setting and yet close to everything. Blue Ribbon schools. DON'T MISS THIS OPPORTUNITY!
Location
State NJ
County Camden
Area Cherry Hill Twp (20409)
Zoning RESIDENTIAL
Rooms
Other Rooms Living Room, Dining Room, Primary Bedroom, Bedroom 2, Kitchen, Foyer, Bedroom 1, Sun/Florida Room, Laundry, Bathroom 1, Primary Bathroom, Half Bath
Main Level Bedrooms 3
Interior
Interior Features Combination Kitchen/Dining, Dining Area, Exposed Beams, Floor Plan - Open, Kitchen - Eat-In, Kitchen - Island, Primary Bath(s), Pantry, Recessed Lighting, Skylight(s), Stall Shower, Upgraded Countertops, Walk-in Closet(s), Window Treatments, Wood Floors, Wood Stove, Other
Hot Water Natural Gas
Heating Forced Air
Cooling Central A/C
Flooring Ceramic Tile, Carpet, Hardwood
Fireplaces Number 2
Equipment Dishwasher, Disposal, Dryer, Extra Refrigerator/Freezer, Oven - Double, Oven/Range - Gas, Refrigerator, Stainless Steel Appliances, Washer, Water Heater
Furnishings No
Fireplace Y
Appliance Dishwasher, Disposal, Dryer, Extra Refrigerator/Freezer, Oven - Double, Oven/Range - Gas, Refrigerator, Stainless Steel Appliances, Washer, Water Heater
Heat Source Natural Gas
Laundry Main Floor
Exterior
Exterior Feature Patio(s), Terrace
Parking Features Built In, Garage - Side Entry, Garage Door Opener, Inside Access
Garage Spaces 2.0
Utilities Available Cable TV, Phone
Water Access N
View Trees/Woods
Roof Type Asbestos Shingle
Accessibility None
Porch Patio(s), Terrace
Attached Garage 2
Total Parking Spaces 2
Garage Y
Building
Story 1.5
Foundation Crawl Space
Sewer Public Sewer
Water Public
Architectural Style Ranch/Rambler, Contemporary, Loft, Post & Beam, Other
Level or Stories 1.5
Additional Building Above Grade, Below Grade
Structure Type 9'+ Ceilings,Beamed Ceilings,Cathedral Ceilings,High,Vaulted Ceilings
New Construction N
Schools
Elementary Schools James Johnson
Middle Schools Beck
High Schools Cherry Hill High - East
School District Cherry Hill Township Public Schools
Others
Senior Community No
Tax ID 09-00524 06-00009
Ownership Fee Simple
SqFt Source Assessor
Special Listing Condition Standard
Read Less Info
Want to know what your home might be worth? Contact us for a FREE valuation!

Our team is ready to help you sell your home for the highest possible price ASAP

Bought with Alyssa Reiter • Keller Williams Suburban Realty
"My job is to find and attract mastery-based agents to the office, protect the culture, and make sure everyone is happy! "







