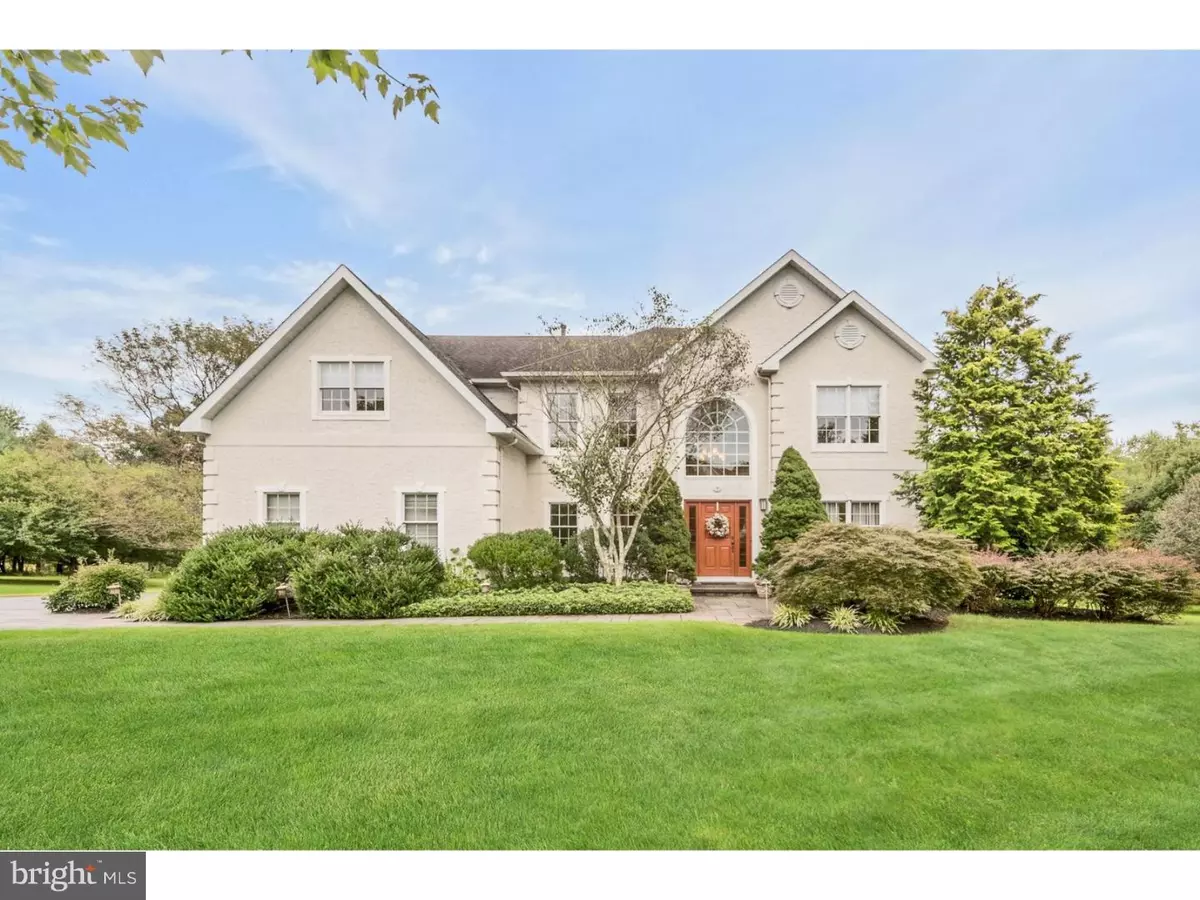$750,000
$799,000
6.1%For more information regarding the value of a property, please contact us for a free consultation.
4 Beds
4 Baths
3,029 SqFt
SOLD DATE : 07/01/2019
Key Details
Sold Price $750,000
Property Type Single Family Home
Sub Type Detached
Listing Status Sold
Purchase Type For Sale
Square Footage 3,029 sqft
Price per Sqft $247
Subdivision None Available
MLS Listing ID 1007110424
Sold Date 07/01/19
Style Colonial
Bedrooms 4
Full Baths 2
Half Baths 2
HOA Y/N N
Abv Grd Liv Area 3,029
Originating Board TREND
Year Built 1996
Annual Tax Amount $19,093
Tax Year 2017
Lot Size 1.710 Acres
Acres 1.71
Lot Dimensions 00X00
Property Description
Better than NEW! Superbly renovated kitchen with stainless steel chef's quality Viking appliances, freshly renovated baths and fabulous finished basement make this 3000+ sqft home perfect. Ideally situated along a gently curving cul de sac street and backing to open space brimming with beautiful greenery, 31 Aster Court has the look and feel of a designer show house, with the warmth and livability of home sweet home. The center hall entryway gives way to the formal living and dining rooms to either side. Crown and chair rail molding provide an elegant touch to these formal spaces. The two-story family room is dramatic in scope, with a vaulted ceiling and windows on top of windows, flanking the brick surround fireplace. A corner office is tucked behind the family room, overlooking the backyard and the treeline beyond, providing beautiful vistas year-round. The stunning newer designer kitchen features Viking professional appliances, gorgeous custom cabinetry, granite counter tops, a stylish tile backsplash, and a center island with designer pendant lighting. The breakfast area enjoys abundant natural light from a skylight and windows looking out on the deck, in addition to the full-lite door which accesses the deck and paver patio beyond. The back staircase straddles the kitchen and the family room. Upstairs, the master suite enjoys its own wing which includes two sizable walk-in closets, a master bath with vaulted ceiling, and a private sitting room. Three additional bedrooms and a full bath occupy the remainder of the upper level. The finished basement has a sizable media/recreation room, and a beautiful kitchenette with a sink, microwave and under-counter refrigerator. Gorgeous interior spaces surrounded by over an acre-and-a-half of beautiful grounds in charming Skillman, within the Montgomery Township School District, create an idyllic home.
Location
State NJ
County Somerset
Area Montgomery Twp (21813)
Zoning RESID
Rooms
Other Rooms Living Room, Dining Room, Primary Bedroom, Bedroom 2, Bedroom 3, Kitchen, Family Room, Bedroom 1, Laundry, Other, Attic
Basement Full, Fully Finished
Interior
Interior Features Primary Bath(s), Kitchen - Island, Butlers Pantry, Skylight(s), Ceiling Fan(s), Wet/Dry Bar, Kitchen - Eat-In
Hot Water Natural Gas
Heating Forced Air
Cooling Central A/C
Flooring Wood, Fully Carpeted
Fireplaces Number 1
Fireplaces Type Brick
Equipment Dishwasher, Refrigerator
Fireplace Y
Appliance Dishwasher, Refrigerator
Heat Source Natural Gas
Laundry Main Floor
Exterior
Exterior Feature Deck(s), Patio(s)
Garage Spaces 3.0
Utilities Available Cable TV
Waterfront N
Water Access N
Roof Type Pitched
Accessibility None
Porch Deck(s), Patio(s)
Parking Type Other
Total Parking Spaces 3
Garage N
Building
Lot Description Cul-de-sac
Story 2
Foundation Concrete Perimeter
Sewer On Site Septic
Water Public
Architectural Style Colonial
Level or Stories 2
Additional Building Above Grade
Structure Type Cathedral Ceilings,9'+ Ceilings
New Construction N
Schools
High Schools Montgomery Township
School District Montgomery Township Public Schools
Others
Senior Community No
Tax ID 13-19001-00008 08
Ownership Fee Simple
SqFt Source Assessor
Security Features Security System
Special Listing Condition Standard
Read Less Info
Want to know what your home might be worth? Contact us for a FREE valuation!

Our team is ready to help you sell your home for the highest possible price ASAP

Bought with Teresa K. Cunningham • BHHS Fox & Roach Washington Cr

"My job is to find and attract mastery-based agents to the office, protect the culture, and make sure everyone is happy! "







