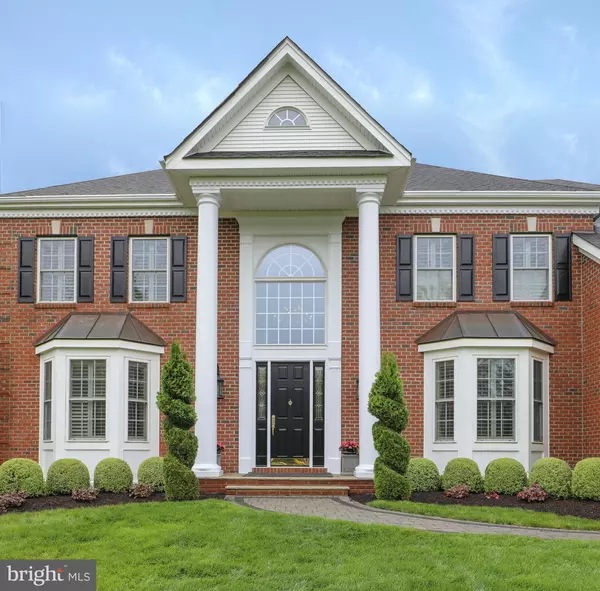$1,000,000
$1,049,000
4.7%For more information regarding the value of a property, please contact us for a free consultation.
4 Beds
6 Baths
7,365 SqFt
SOLD DATE : 06/25/2019
Key Details
Sold Price $1,000,000
Property Type Single Family Home
Sub Type Detached
Listing Status Sold
Purchase Type For Sale
Square Footage 7,365 sqft
Price per Sqft $135
Subdivision Woods At Northampton
MLS Listing ID PABU466950
Sold Date 06/25/19
Style Colonial
Bedrooms 4
Full Baths 4
Half Baths 2
HOA Fees $65/ann
HOA Y/N Y
Abv Grd Liv Area 5,365
Originating Board BRIGHT
Year Built 2005
Annual Tax Amount $18,631
Tax Year 2018
Lot Size 1.000 Acres
Acres 1.0
Property Description
Nestled in an optimum location sits 240 Cecelia Acres Drive .in the prestigious location of the "Woods of Northampton". This stately brick colonial graces one acre of meticulously manicured landscape. Elegant iron fencing surrounds the backyard oasis. This incredible playground includes everything needed for a luxury "staycation". Heated salt water pool with attached spa. Large pool house to the side with a bar, storage and a half bath. Stroll the paver path to the other side for your 'alfresco' dining. A built-in outdoor kitchen with Vikings appliances just awaits the chef. As you enter to the spacious foyer your eyes will be drawn to the breathtaking "T" staircase and just beyond is the open family room with soaring ceilings. This home offers over7000 feet of living space! Amazing details include Hardwood floors, columns, massive moldings and tray ceilings throughout. The formal living room and dining room flank the staircase and give you endless entertaining possibilities. The living room is defined by one of three fireplaces. Step through the Butlers pantry/Bar area with beautiful cabinetry, wine rack, ice maker, refrigerator and sink. Into the exquisite kitchen you'll find the top of the line cabinetry with raised panel rope detail, granite counter tops, high end stainless steel appliances with dual dishwashers. The Bright Sun room offers a warm, quiet place just relax and or enjoy a good book .The family room offers a gorgeous space to build fond memories or cozy up to a warm fire. Surrounded by soaring windows with custom window treatments. Beyond this room is the private office leading to an immense conservatory spanning the depth of the home. Large groups of guests will feel totally comfortable in this space. Upstairs, the master suite will fulfill all the needs of the discriminate buyer. A very formal en- suite bath with jetted tub, double vanities, shower. Completing the Master Bedroom are two separate walk-in closets, spacious sitting area and a double sided fireplace. The expansive hallway leads you to the ample additional bedrooms;. one en- suite and remaining bedrooms are connected by a Jack and Jill bath. Completing the home is the lower level for more entertaining. Bring your popcorn and relax in the media room. A large screen and projector equipment all included. Additional areas for sports, work out and playtime abound. A full bath and potential 5th bedroom along with storage areas. This homes has custom plantation shutters on all windows, beautiful light fixtures and decorator finishes throughout. Three car garage, irrigation system, landscape lighting. Perfect location, move right in. Award winning Council Rock schools. Relocation. Corp docs apply.
Location
State PA
County Bucks
Area Northampton Twp (10131)
Zoning R1
Rooms
Other Rooms Living Room, Dining Room, Primary Bedroom, Bedroom 4, Kitchen, Family Room, Sun/Florida Room, Exercise Room, Office, Solarium, Media Room, Bathroom 2, Bathroom 3
Basement Full, Connecting Stairway
Interior
Interior Features Bar, Breakfast Area, Butlers Pantry, Carpet, Ceiling Fan(s), Chair Railings, Crown Moldings, Dining Area, Double/Dual Staircase, Family Room Off Kitchen, Floor Plan - Open, Kitchen - Eat-In, Kitchen - Gourmet, Kitchen - Island, Primary Bath(s), Pantry, Recessed Lighting, Sprinkler System, Stall Shower
Hot Water Natural Gas
Heating Forced Air
Cooling Central A/C
Flooring Carpet, Hardwood
Fireplaces Number 3
Fireplaces Type Gas/Propane, Mantel(s)
Equipment Built-In Microwave, Built-In Range, Commercial Range, Dishwasher, Dryer - Gas, Oven - Double, Oven/Range - Gas, Cooktop - Down Draft, Refrigerator, Stainless Steel Appliances, Washer, Washer - Front Loading, Water Heater, Water Heater - High-Efficiency
Fireplace Y
Appliance Built-In Microwave, Built-In Range, Commercial Range, Dishwasher, Dryer - Gas, Oven - Double, Oven/Range - Gas, Cooktop - Down Draft, Refrigerator, Stainless Steel Appliances, Washer, Washer - Front Loading, Water Heater, Water Heater - High-Efficiency
Heat Source Natural Gas
Laundry Main Floor
Exterior
Exterior Feature Patio(s), Wrap Around
Garage Garage - Side Entry
Garage Spaces 8.0
Fence Decorative
Pool In Ground
Utilities Available Natural Gas Available, Sewer Available, Water Available
Waterfront N
Water Access N
View Street, Trees/Woods
Roof Type Asphalt
Accessibility None
Porch Patio(s), Wrap Around
Parking Type Attached Garage
Attached Garage 3
Total Parking Spaces 8
Garage Y
Building
Lot Description Backs to Trees, Front Yard, Level
Story 3+
Sewer Public Sewer
Water Public
Architectural Style Colonial
Level or Stories 3+
Additional Building Above Grade, Below Grade
Structure Type Dry Wall
New Construction N
Schools
School District Council Rock
Others
Pets Allowed Y
Senior Community No
Tax ID 31-069-137
Ownership Fee Simple
SqFt Source Assessor
Acceptable Financing Cash, Conventional
Horse Property N
Listing Terms Cash, Conventional
Financing Cash,Conventional
Special Listing Condition Standard
Pets Description Cats OK, Dogs OK
Read Less Info
Want to know what your home might be worth? Contact us for a FREE valuation!

Our team is ready to help you sell your home for the highest possible price ASAP

Bought with Maria Pries • New Horizons Real Estate, Inc.

"My job is to find and attract mastery-based agents to the office, protect the culture, and make sure everyone is happy! "







