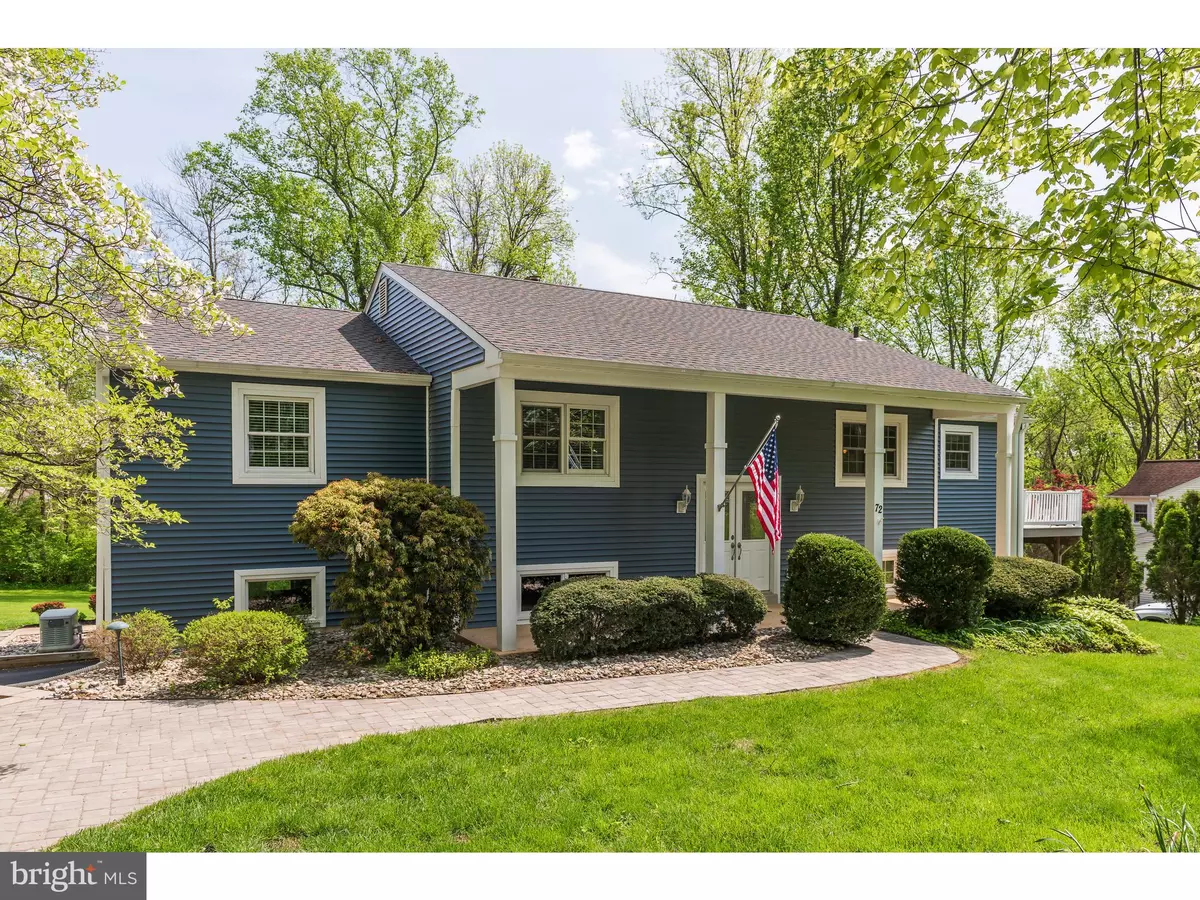$520,000
$525,000
1.0%For more information regarding the value of a property, please contact us for a free consultation.
5 Beds
3 Baths
3,424 SqFt
SOLD DATE : 06/28/2019
Key Details
Sold Price $520,000
Property Type Single Family Home
Sub Type Detached
Listing Status Sold
Purchase Type For Sale
Square Footage 3,424 sqft
Price per Sqft $151
Subdivision Glen Mills
MLS Listing ID PADE489444
Sold Date 06/28/19
Style Bi-level
Bedrooms 5
Full Baths 3
HOA Y/N N
Abv Grd Liv Area 3,424
Originating Board BRIGHT
Year Built 1967
Annual Tax Amount $7,783
Tax Year 2018
Lot Size 1.047 Acres
Acres 1.05
Lot Dimensions 157.00 x 241.00
Property Description
Welcome to 72 Hemlock Drive, a nicely maintained 2 story Bi-level sits on a picturesque 1 acre lot. Five bedrooms, a home office, 3 full baths, and an oversized 2 car garage. Updated gourmet kitchen with a granite center island, plenty of storage in the bank of 42 cherry cabinets, eat-in breakfast area and window seat, stainless appliances and access to elevated composite deck overlooks beautiful rear yard with mature trees. Living room with bay window, gas brick fireplace with custom millwork fireplace mantle, hardwood floors, opens to the formal dining room. Spacious master bedroom with 2 closets, and updated master bath with granite vanity, Tile shower and soaking tub and 2 additional closets. 2 additional good size bedrooms, and tile hall bath. Lower level boats a large family room with a brick-gas fireplace, French doors leading to expansive rear concrete & awning covered patio, & Berber carpet. Home office and 2 additional amble size bedrooms w/closets and additional full hall tiled bath. Laundry/utility room with summer/winter heater, inside access from oversized 2 card garage with epoxy floors and storage area. Ceiling fans in all bedrooms, Hardwood floor throughout main level. Paver walkways, Side garage entrance. Whole house generator. 2 zoned heat, Verizon FiOS, Award winning Garnet Valley School District. School bus picks up at your driveway. Schedule a showing today, this property will not last!
Location
State PA
County Delaware
Area Concord Twp (10413)
Zoning RESIDENTIAL
Rooms
Other Rooms Living Room, Dining Room, Primary Bedroom, Bedroom 2, Bedroom 3, Bedroom 4, Bedroom 5, Kitchen, Family Room, Laundry, Office, Bathroom 3, Primary Bathroom, Full Bath
Main Level Bedrooms 3
Interior
Interior Features Breakfast Area, Built-Ins, Carpet, Ceiling Fan(s), Crown Moldings, Floor Plan - Traditional, Formal/Separate Dining Room, Kitchen - Eat-In, Kitchen - Gourmet, Kitchen - Island, Kitchen - Table Space, Primary Bath(s), Recessed Lighting, Stain/Lead Glass, Stall Shower, Store/Office, Upgraded Countertops, Window Treatments, Wood Floors
Hot Water Oil
Heating Hot Water
Cooling Central A/C, Ceiling Fan(s)
Flooring Hardwood, Partially Carpeted
Fireplaces Number 2
Fireplaces Type Gas/Propane, Brick, Mantel(s)
Equipment Built-In Microwave, Built-In Range, Dishwasher, Dryer, Extra Refrigerator/Freezer, Icemaker, Microwave, Stove, Oven/Range - Electric, Stainless Steel Appliances, Washer
Fireplace Y
Window Features Replacement
Appliance Built-In Microwave, Built-In Range, Dishwasher, Dryer, Extra Refrigerator/Freezer, Icemaker, Microwave, Stove, Oven/Range - Electric, Stainless Steel Appliances, Washer
Heat Source Oil
Laundry Main Floor
Exterior
Exterior Feature Deck(s), Patio(s), Porch(es)
Garage Garage - Side Entry, Garage Door Opener, Inside Access, Oversized
Garage Spaces 7.0
Utilities Available Cable TV, Propane
Waterfront N
Water Access N
Roof Type Shingle
Accessibility None
Porch Deck(s), Patio(s), Porch(es)
Parking Type Attached Garage, Driveway, Off Street, On Street
Attached Garage 2
Total Parking Spaces 7
Garage Y
Building
Lot Description Cul-de-sac, Front Yard, No Thru Street, Open, Rear Yard, SideYard(s)
Story 2
Foundation Block, Slab
Sewer On Site Septic
Water Public
Architectural Style Bi-level
Level or Stories 2
Additional Building Above Grade, Below Grade
New Construction N
Schools
High Schools Garnet Valley High
School District Garnet Valley
Others
Senior Community No
Tax ID 13-00-00464-53
Ownership Fee Simple
SqFt Source Assessor
Security Features Security System,Smoke Detector,Surveillance Sys
Horse Property N
Special Listing Condition Standard
Read Less Info
Want to know what your home might be worth? Contact us for a FREE valuation!

Our team is ready to help you sell your home for the highest possible price ASAP

Bought with Jacqueline Adorno • Long & Foster Real Estate, Inc.

"My job is to find and attract mastery-based agents to the office, protect the culture, and make sure everyone is happy! "







