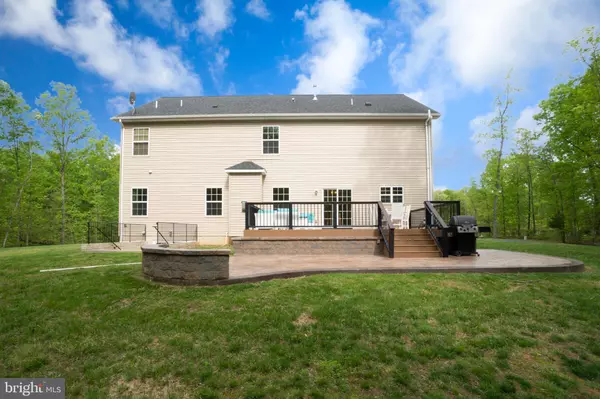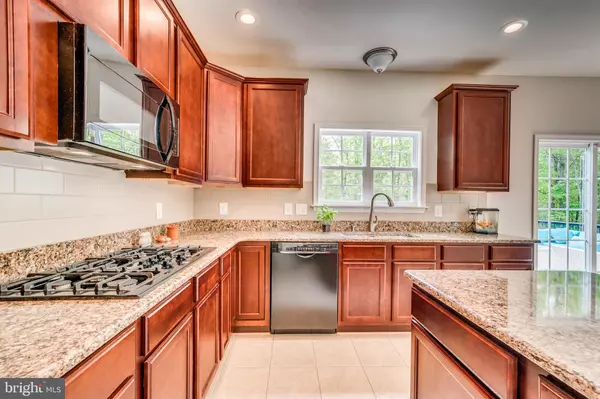$485,000
$495,000
2.0%For more information regarding the value of a property, please contact us for a free consultation.
4 Beds
4 Baths
3,430 SqFt
SOLD DATE : 06/28/2019
Key Details
Sold Price $485,000
Property Type Single Family Home
Sub Type Detached
Listing Status Sold
Purchase Type For Sale
Square Footage 3,430 sqft
Price per Sqft $141
Subdivision Stone Ridge
MLS Listing ID VACU138176
Sold Date 06/28/19
Style Colonial
Bedrooms 4
Full Baths 4
HOA Fees $29/qua
HOA Y/N Y
Abv Grd Liv Area 3,003
Originating Board BRIGHT
Year Built 2014
Annual Tax Amount $2,444
Tax Year 2018
Lot Size 2.080 Acres
Acres 2.08
Property Description
Imagine coming home to this quiet, tranquil, and private oasis less than 1 mile from Rt 29! Centrally located for an easy commute to Charlottesville, Warrenton, Gainesville, Fredericksburg, and NOVA. Experience the charm of downtown Culpeper largely unchanged over the decades. You'll find quaint shopping, exquisite dining, farmer's market, live music, and so much more. Downtown Culpeper feels like a step back in time. Culpeper also offers all of the modern amenities and conveniences you might need, to include Culpeper hospital just minutes away. All of this without the traffic and congestion of nearby, larger population centers. 2 Acres professionally landscaped to feature a grassy path thru the woods to an open area perfect for lawn games, picnics, and play. Impeccably maintained, and better than new! The owners thought of everything to make this a wonderful forever home! Composite decking, stamped concrete patio, oversized garage, wiring for 2 internet networks (COMCAST current provider), "Secret Room" hidden behind a moving bookcase offers the perfect place for valuables, privacy, or an unseen workshop, already wired for power tools! Room sizes are rounded to the nearest whole number not guaranteed for accuracy - see documents for floor plan, and a list of improvements.
Location
State VA
County Culpeper
Zoning R1
Rooms
Other Rooms Living Room, Dining Room, Primary Bedroom, Bedroom 2, Bedroom 3, Bedroom 4, Kitchen, Family Room, Library, Breakfast Room, Laundry, Storage Room, Bathroom 1, Bathroom 3, Primary Bathroom, Full Bath
Basement Full
Interior
Interior Features Ceiling Fan(s), Formal/Separate Dining Room, Kitchen - Island, Kitchen - Table Space, Primary Bath(s), Pantry, Recessed Lighting, Wet/Dry Bar, Wood Floors, Water Treat System, Family Room Off Kitchen
Heating Heat Pump(s)
Cooling Central A/C
Fireplaces Number 1
Fireplaces Type Gas/Propane
Equipment Built-In Microwave, Dishwasher, Oven - Wall, Water Heater, Refrigerator, Cooktop
Fireplace Y
Appliance Built-In Microwave, Dishwasher, Oven - Wall, Water Heater, Refrigerator, Cooktop
Heat Source Propane - Leased
Laundry Upper Floor
Exterior
Exterior Feature Deck(s), Patio(s)
Parking Features Garage - Side Entry, Oversized, Garage Door Opener
Garage Spaces 2.0
Utilities Available Cable TV, Propane
Water Access N
Roof Type Shingle
Street Surface Black Top
Accessibility None
Porch Deck(s), Patio(s)
Attached Garage 2
Total Parking Spaces 2
Garage Y
Building
Lot Description Front Yard, Landscaping, Partly Wooded, Rear Yard
Story 3+
Sewer Septic = # of BR
Water Well
Architectural Style Colonial
Level or Stories 3+
Additional Building Above Grade, Below Grade
New Construction N
Schools
Elementary Schools A.G. Richardson
Middle Schools Floyd T. Binns
High Schools Eastern View
School District Culpeper County Public Schools
Others
HOA Fee Include Road Maintenance,Snow Removal
Senior Community No
Tax ID 39-Q-1- -50
Ownership Fee Simple
SqFt Source Assessor
Horse Property N
Special Listing Condition Standard
Read Less Info
Want to know what your home might be worth? Contact us for a FREE valuation!

Our team is ready to help you sell your home for the highest possible price ASAP

Bought with Maria C Fay • RE/MAX Crossroads
"My job is to find and attract mastery-based agents to the office, protect the culture, and make sure everyone is happy! "







