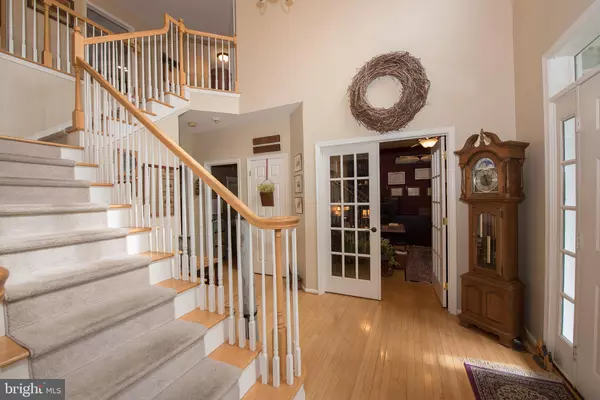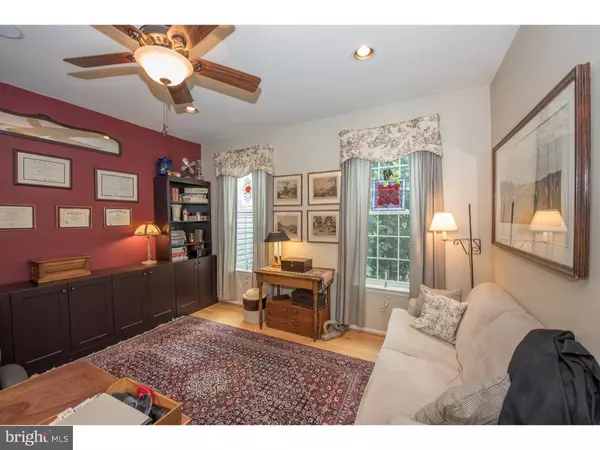$550,000
$569,900
3.5%For more information regarding the value of a property, please contact us for a free consultation.
4 Beds
4 Baths
4,334 SqFt
SOLD DATE : 06/28/2019
Key Details
Sold Price $550,000
Property Type Single Family Home
Sub Type Detached
Listing Status Sold
Purchase Type For Sale
Square Footage 4,334 sqft
Price per Sqft $126
Subdivision Laurel Creek
MLS Listing ID 1007356424
Sold Date 06/28/19
Style Colonial
Bedrooms 4
Full Baths 2
Half Baths 2
HOA Y/N N
Abv Grd Liv Area 3,699
Originating Board TREND
Year Built 2001
Annual Tax Amount $11,979
Tax Year 2018
Lot Size 0.481 Acres
Acres 0.48
Property Description
WOW! What a yard! Is this a resort? Sitting on a maturely landscaped lot, backing to township open space, this traditionally appointed colonial has so much to offer. Enter into a two-story foyer, on your right, french doors lead to a first floor study/office. On your left is a spacious formal living room that shares an open view into the welcoming dining room. Follow that into the warm and inviting kitchen with granite counters, island seating, breakfast area with room for a table that seats eight, walk-in pantry and easy access door to the deck, pool, patio and lush gardens. The main level also offers a two-story spacious family room with gas fireplace, skylights and hardwood flooring. The main level also has several closets,a laundry room and a powder room. Head to the second floor on either the main staircase, or the back staircase, and find a elegant master suite. The suite has two walk-in closets, a sitting/dressing room and a spacious bathroom with two vanities, large tub and private shower/commode room. This level also offer 3 more bedrooms and a large hall bathroom. The 3rd level is an unfinished walk-up floored attic, great for storage or it could be finished down the road, if so desired. The basement is also partially finished. The lower level has a sitting area, play area, powder room, storage room and a huge workshop. The HVAC was replaced 2016 and the hot water heater was replaced in 2015. The yard is full of flowering plants, specimen trees and shrubs. The greenhouse is included with the home, the garden/pool house is an added charming feature, as is the pond and multi-tiered deck. The hot-tub is set privately right off the house, so you can sneak out early or late...take a soak and relax in privacy. This is truly a special home that has been loved for many years. Do not wait to set up a tour!
Location
State PA
County Montgomery
Area Perkiomen Twp (10648)
Zoning R1
Rooms
Other Rooms Living Room, Dining Room, Primary Bedroom, Bedroom 2, Bedroom 3, Kitchen, Family Room, Bedroom 1, Laundry, Other, Attic
Basement Full, Outside Entrance
Interior
Interior Features Primary Bath(s), Kitchen - Island, Butlers Pantry, Ceiling Fan(s), Kitchen - Eat-In
Hot Water Natural Gas
Heating Forced Air
Cooling Central A/C
Flooring Wood, Fully Carpeted, Vinyl, Tile/Brick
Fireplaces Number 1
Fireplaces Type Gas/Propane
Equipment Oven - Self Cleaning, Dishwasher, Disposal
Fireplace Y
Appliance Oven - Self Cleaning, Dishwasher, Disposal
Heat Source Natural Gas
Laundry Main Floor
Exterior
Exterior Feature Deck(s), Patio(s)
Parking Features Inside Access, Garage Door Opener
Garage Spaces 6.0
Fence Other
Pool In Ground
Utilities Available Cable TV
Water Access N
View Trees/Woods
Roof Type Pitched,Shingle
Accessibility None
Porch Deck(s), Patio(s)
Attached Garage 3
Total Parking Spaces 6
Garage Y
Building
Lot Description Level, Front Yard, Rear Yard
Story 2
Foundation Concrete Perimeter
Sewer Public Sewer
Water Public
Architectural Style Colonial
Level or Stories 2
Additional Building Above Grade, Below Grade
Structure Type Cathedral Ceilings,High
New Construction N
Schools
Elementary Schools Evergreen
Middle Schools Perkiomen Valley Middle School East
High Schools Perkiomen Valley
School District Perkiomen Valley
Others
Senior Community No
Tax ID 48-00-02383-048
Ownership Fee Simple
SqFt Source Assessor
Security Features Security System
Acceptable Financing Conventional
Listing Terms Conventional
Financing Conventional
Special Listing Condition Standard
Read Less Info
Want to know what your home might be worth? Contact us for a FREE valuation!

Our team is ready to help you sell your home for the highest possible price ASAP

Bought with Ellen L Brown • Long & Foster Real Estate, Inc.

"My job is to find and attract mastery-based agents to the office, protect the culture, and make sure everyone is happy! "







