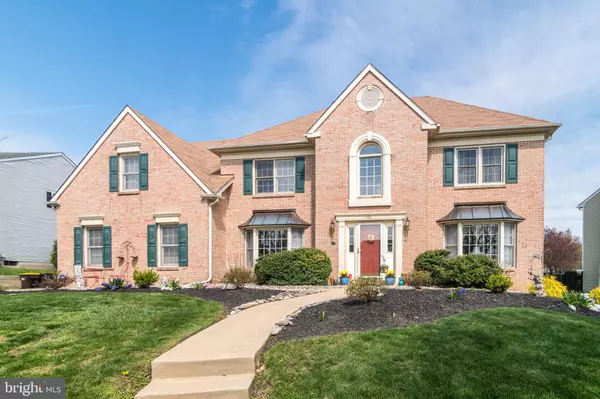$561,000
$560,000
0.2%For more information regarding the value of a property, please contact us for a free consultation.
4 Beds
4 Baths
3,500 SqFt
SOLD DATE : 06/28/2019
Key Details
Sold Price $561,000
Property Type Single Family Home
Sub Type Detached
Listing Status Sold
Purchase Type For Sale
Square Footage 3,500 sqft
Price per Sqft $160
Subdivision Gwynedd Lea
MLS Listing ID PAMC605884
Sold Date 06/28/19
Style Colonial
Bedrooms 4
Full Baths 3
Half Baths 1
HOA Y/N N
Abv Grd Liv Area 3,500
Originating Board BRIGHT
Year Built 1994
Annual Tax Amount $8,524
Tax Year 2020
Lot Size 0.304 Acres
Acres 0.3
Lot Dimensions 115.00 x 0.00
Property Description
Nestled atop a gently elevated lot, this meticulously maintained 4 BR, 3.5 BA brick front colonial is sure to please the most discriminating buyer. This much sought after original version of the Cutler built Waterford Elite floorplan boasts spectacular room sizes and a great layout for easy day to day living. Curved front walkway opens to a soaring two story foyer accented with custom wainscoting, dual coat closets, hardwood flooring and neutral d cor. Formal living room, tastefully appointed with crown molding, pristine neutral carpeting, new double hung windows (2019) & bay window, opens to a HUGE oversized dining room complete with a second bay window (2015), crown & chair rail moldings and enough space to easily seat 10-12 guests; perfect for entertaining family and friends! The gourmet kitchen is a chef's delight featuring beautiful white cabinetry, under cabinet lighting, oversized center island with breakfast bar, gas cooktop, double sink, custom tile backsplash, new garbage disposal (2013), new LG refrigerator (2011), volumes of counter space for easy food preparation and a cozy breakfast room with exit to a recently refinished custom deck. The architectural details of the family room truly make this area the heart of the home. Anchored by a grand floor to ceiling stone fireplace with raised hearth, the sun-drenched family room also boasts new dual skylights (2015), wet bar, cathedral ceiling, recessed lighting, ceiling fan, rear staircase, sliding door exit and new double hung windows (2015) w/ sunrise windows above. Elegantly appointed master bedroom includes a tray ceiling, new windows (2019), walk-in closet and a spacious full bath with vaulted ceiling, dual sinks, make-up counter, soaking tub, new windows (2019), custom tile flooring and a beautifully updated shower with custom shower door. Princess suite with a pristine full bath and two additional jack-n-jill style bedrooms with a third full bath complete the upstairs living level. Private first floor study with double French door entry, main level laundry, full unfinished basement, security system and a 2 car side entry garage w/ new garage doors (2009) & new openers (2015/16). Updated landscaping, exterior capping on windows, doors & sills, new front storm door (2005), extended driveway (2017) and custom deck w/ gas line for outdoor grill. New LENNOX HVAC system (2018) w/ programmable thermostat & transferable warranty, new roof (2012) and new tankless hot water system (2009). Desirable North Penn Schools. Don't miss this amazing Montgomery Township home. Close to major roads, area shopping, J&J and Merck; this property is a MUST SEE on your home tour!
Location
State PA
County Montgomery
Area Montgomery Twp (10646)
Zoning R2
Rooms
Other Rooms Living Room, Dining Room, Primary Bedroom, Bedroom 2, Bedroom 3, Bedroom 4, Kitchen, Family Room, Breakfast Room, Office
Basement Full, Poured Concrete
Interior
Interior Features Carpet, Ceiling Fan(s), Chair Railings, Crown Moldings, Double/Dual Staircase, Family Room Off Kitchen, Formal/Separate Dining Room, Kitchen - Island, Primary Bath(s), Pantry, Recessed Lighting, Skylight(s), Stall Shower, Wainscotting, Walk-in Closet(s), Wet/Dry Bar, Wood Floors
Hot Water Tankless
Heating Forced Air
Cooling Central A/C
Fireplaces Number 1
Fireplaces Type Gas/Propane, Stone
Equipment Built-In Microwave, Dishwasher, Cooktop, Disposal, Dryer, Oven - Wall, Refrigerator, Washer, Water Heater - Tankless
Fireplace Y
Window Features Bay/Bow,Replacement,Skylights
Appliance Built-In Microwave, Dishwasher, Cooktop, Disposal, Dryer, Oven - Wall, Refrigerator, Washer, Water Heater - Tankless
Heat Source Natural Gas
Laundry Main Floor
Exterior
Garage Garage - Side Entry, Garage Door Opener
Garage Spaces 2.0
Utilities Available Cable TV
Waterfront N
Water Access N
View Garden/Lawn
Roof Type Asphalt
Accessibility None
Parking Type Attached Garage, Driveway
Attached Garage 2
Total Parking Spaces 2
Garage Y
Building
Story 2
Sewer Public Sewer
Water Public
Architectural Style Colonial
Level or Stories 2
Additional Building Above Grade, Below Grade
New Construction N
Schools
Elementary Schools Gwyn-Nor
Middle Schools Pennbrook
High Schools North Penn Senior
School District North Penn
Others
Senior Community No
Tax ID 46-00-01732-211
Ownership Fee Simple
SqFt Source Assessor
Security Features Security System
Acceptable Financing Conventional, Cash
Listing Terms Conventional, Cash
Financing Conventional,Cash
Special Listing Condition Standard
Read Less Info
Want to know what your home might be worth? Contact us for a FREE valuation!

Our team is ready to help you sell your home for the highest possible price ASAP

Bought with Paul Cuttic • RE/MAX Achievers-Collegeville

"My job is to find and attract mastery-based agents to the office, protect the culture, and make sure everyone is happy! "







