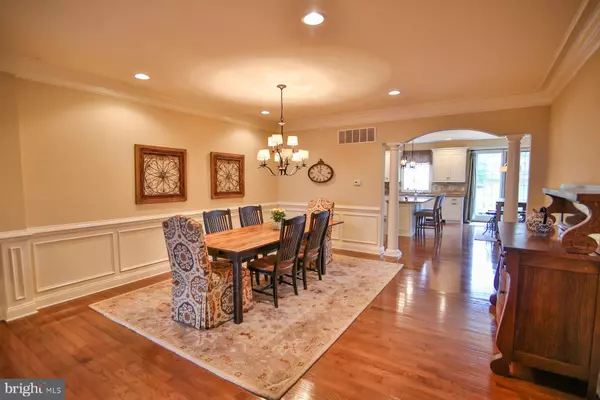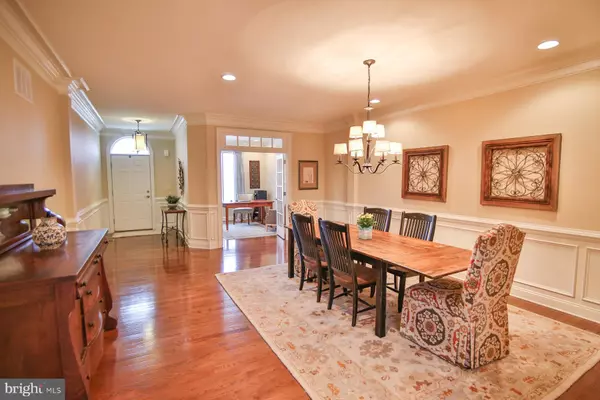$555,000
$590,000
5.9%For more information regarding the value of a property, please contact us for a free consultation.
3 Beds
4 Baths
3,179 SqFt
SOLD DATE : 06/26/2019
Key Details
Sold Price $555,000
Property Type Townhouse
Sub Type Interior Row/Townhouse
Listing Status Sold
Purchase Type For Sale
Square Footage 3,179 sqft
Price per Sqft $174
Subdivision The Villas At Saucon
MLS Listing ID PANH104282
Sold Date 06/26/19
Style Colonial
Bedrooms 3
Full Baths 3
Half Baths 1
HOA Fees $430/mo
HOA Y/N Y
Abv Grd Liv Area 3,179
Originating Board BRIGHT
Year Built 2014
Annual Tax Amount $16,605
Tax Year 2018
Lot Dimensions 0.00 x 0.00
Property Description
The Villas at Saucon Valley provide a unique living experience adjacent to the beautiful fields of Lehigh University. Tucked into the heart of the Valley & graced w/ beautiful mountainous views, these Carriage Style homes offer Old World Charm & are distinctly appointed in stone & stucco with copper roofing, brick walkways, Bluestone and Belgium block curbing. Crafted by Signature Homes by J.T. Maloney, a local award-winning builder, this luxurious townhome features extensive upgrades. This popular interior unit with 3 bedrooms and 3 full bathrooms on the 2nd floor offers a great floor plan with lot of amenities. The basement has been framed and is ready for finishing. Located only minutes from I-78, Saucon Valley Country Club, The Promenade Shops, local Health Networks & much more, it s easy to see why this carefree lifestyle is so appealing.
Location
State PA
County Northampton
Area Bethlehem City (12404)
Zoning R-G
Rooms
Other Rooms Dining Room, Primary Bedroom, Kitchen, Family Room, Laundry, Office, Bathroom 2, Bathroom 3
Basement Full, Partially Finished
Interior
Interior Features Attic, Kitchen - Island, Kitchen - Eat-In, WhirlPool/HotTub, Walk-in Closet(s), Elevator
Hot Water Natural Gas
Heating Forced Air
Cooling Central A/C
Flooring Hardwood, Tile/Brick, Carpet
Fireplaces Number 1
Equipment Dishwasher, Disposal, Oven/Range - Gas, Refrigerator, Microwave
Fireplace Y
Appliance Dishwasher, Disposal, Oven/Range - Gas, Refrigerator, Microwave
Heat Source Natural Gas
Laundry Upper Floor
Exterior
Exterior Feature Patio(s)
Amenities Available None
Water Access N
Roof Type Asphalt
Accessibility None
Porch Patio(s)
Garage N
Building
Story 2
Sewer Public Sewer
Water Public
Architectural Style Colonial
Level or Stories 2
Additional Building Above Grade, Below Grade
New Construction N
Schools
School District Bethlehem Area
Others
HOA Fee Include Lawn Maintenance,Ext Bldg Maint,Snow Removal,Trash
Senior Community No
Tax ID Q6-3-8-14-0204
Ownership Condominium
Acceptable Financing Conventional, Cash
Listing Terms Conventional, Cash
Financing Conventional,Cash
Special Listing Condition Standard
Read Less Info
Want to know what your home might be worth? Contact us for a FREE valuation!

Our team is ready to help you sell your home for the highest possible price ASAP

Bought with Non Member • Metropolitan Regional Information Systems, Inc.

"My job is to find and attract mastery-based agents to the office, protect the culture, and make sure everyone is happy! "







