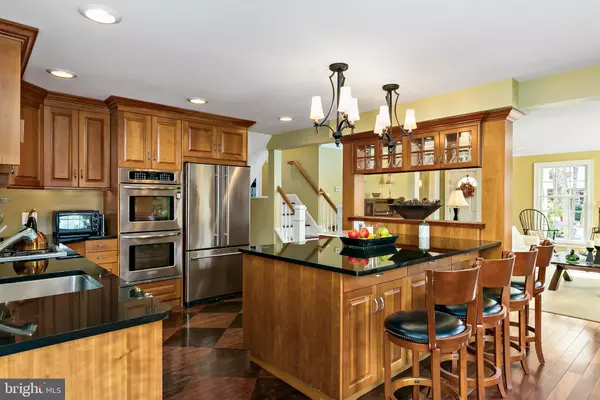$425,000
$410,000
3.7%For more information regarding the value of a property, please contact us for a free consultation.
4 Beds
3 Baths
2,737 SqFt
SOLD DATE : 06/27/2019
Key Details
Sold Price $425,000
Property Type Single Family Home
Sub Type Detached
Listing Status Sold
Purchase Type For Sale
Square Footage 2,737 sqft
Price per Sqft $155
Subdivision Medford Pines
MLS Listing ID NJBL340826
Sold Date 06/27/19
Style Traditional
Bedrooms 4
Full Baths 3
HOA Y/N N
Abv Grd Liv Area 2,737
Originating Board BRIGHT
Year Built 1957
Annual Tax Amount $9,621
Tax Year 2019
Lot Size 0.390 Acres
Acres 0.39
Lot Dimensions 0.00 x 0.00
Property Description
"I'm home" will be your first thought as you step into this incredible home with timeless traditional appeal. This gorgeous home went through a major "to the-studs-renovation" in 2007, resulting in endless upgraded features, countless thoughtful touches, and understated beauty throughout. From the front door you will notice the gleaming Brazilian Cherry hardwood floors, cozy wood burning fireplace and crown molding. The kitchen is a handcrafted masterpiece with custom made solid cherry cabinets and storage, granite countertops, stainless steel appliances to include a 5-burner gas cooktop and double wall ovens. The over-sized center island is the perfect spot for your guests to hang out while you whip up some homemade delights at the baker s station complete with a marble slab and built-in mixer stand which raises from the lower cabinet. Enjoy the apple pie you just baked in the adjoining dining room with soaring ceilings and French doors leading to the deck and yard. On your way down to the lower level you will find a full bathroom, a workroom, and access to both the garage and the covered porch. The lower level family room is spacious and features a woodstove, hobby room, recessed lighting and tile floors. Upstairs on the second floor are three bedrooms and a full bathroom, with the first expanded bedroom featuring custom built-in bookcases and the first of three walk-in closets on this level. The laundry room was conveniently relocated to this bedroom level and adjoins the full bathroom which offers a walk-in shower and soaking tub. Dreams have come true with a private third level master suite. The Brazilian cherry floors make a re-appearance, with crown molding to add to the room s sophistication. A sitting area makes the perfect quiet nook for catching up on your favorite reads. The master bathroom features custom cabinetry, a large walk-in shower with glass doors and an over-sized corner soaking tub ideal for soaking away the stresses of the day. Spring is here and can be enjoyed from the cedar deck off the dining room. The landscaped yard has more than enough space for a game of catch, gardening and hosting a BBQ. The covered, screened porch provides perfect cover from the blazing summer sun and buzzing insects. The list of features that this home offers is extensive and includes two separate floored attic spaces, Anderson windows throughout, 2 zone HVAC, updated electric, plumbing, insulation, drywall, flooring and MORE with the 2007 renovation. The impressive design sets this home apart, while the features highlight the Value.
Location
State NJ
County Burlington
Area Medford Twp (20320)
Zoning RDG1
Rooms
Other Rooms Living Room, Dining Room, Primary Bedroom, Bedroom 2, Bedroom 3, Bedroom 4, Kitchen, Family Room, Primary Bathroom
Basement Fully Finished
Interior
Interior Features Attic, Built-Ins, Ceiling Fan(s), Crown Moldings, Dining Area, Kitchen - Island, Primary Bath(s), Recessed Lighting, Stall Shower, Walk-in Closet(s), Wood Floors, Stove - Wood
Heating Forced Air, Programmable Thermostat, Zoned
Cooling Central A/C
Flooring Carpet, Ceramic Tile, Hardwood
Fireplaces Number 1
Fireplaces Type Brick, Wood
Equipment Built-In Microwave, Cooktop, Dishwasher, Dryer, Energy Efficient Appliances, Oven - Double, Oven - Self Cleaning, Oven - Wall, Refrigerator, Stainless Steel Appliances, Washer
Fireplace Y
Appliance Built-In Microwave, Cooktop, Dishwasher, Dryer, Energy Efficient Appliances, Oven - Double, Oven - Self Cleaning, Oven - Wall, Refrigerator, Stainless Steel Appliances, Washer
Heat Source Natural Gas
Laundry Lower Floor
Exterior
Exterior Feature Deck(s), Patio(s), Enclosed, Porch(es), Screened
Parking Features Additional Storage Area, Garage - Side Entry, Garage Door Opener, Inside Access
Garage Spaces 2.0
Water Access N
Roof Type Shingle
Accessibility None
Porch Deck(s), Patio(s), Enclosed, Porch(es), Screened
Attached Garage 2
Total Parking Spaces 2
Garage Y
Building
Story 3+
Sewer Public Sewer
Water Well
Architectural Style Traditional
Level or Stories 3+
Additional Building Above Grade, Below Grade
New Construction N
Schools
Elementary Schools Chairville E.S.
Middle Schools Medford Twp Memorial
High Schools Shawnee H.S.
School District Medford Township Public Schools
Others
Senior Community No
Tax ID 20-05010-00002
Ownership Fee Simple
SqFt Source Assessor
Special Listing Condition Standard
Read Less Info
Want to know what your home might be worth? Contact us for a FREE valuation!

Our team is ready to help you sell your home for the highest possible price ASAP

Bought with Jody M Pagliuso • BHHS Fox & Roach-Medford

"My job is to find and attract mastery-based agents to the office, protect the culture, and make sure everyone is happy! "







