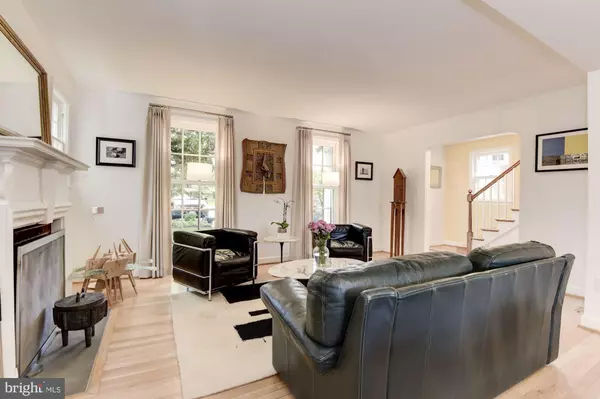$1,135,000
$1,125,000
0.9%For more information regarding the value of a property, please contact us for a free consultation.
4 Beds
4 Baths
2,944 SqFt
SOLD DATE : 06/26/2019
Key Details
Sold Price $1,135,000
Property Type Single Family Home
Sub Type Detached
Listing Status Sold
Purchase Type For Sale
Square Footage 2,944 sqft
Price per Sqft $385
Subdivision Dominion Hills
MLS Listing ID VAAR149070
Sold Date 06/26/19
Style Colonial,Contemporary
Bedrooms 4
Full Baths 3
Half Baths 1
HOA Y/N N
Abv Grd Liv Area 2,356
Originating Board BRIGHT
Year Built 1946
Annual Tax Amount $8,603
Tax Year 2018
Lot Size 7,014 Sqft
Acres 0.16
Property Description
In 1993, after looking at what seemed like 100 homes, the owners found a classic Arlington post-war Colonial home. The husband, an architect, saw that it had good bones an open floor plan with spaces that would support a future family. Over the next 26 years they renovated the house from top to bottom. First on the list was a new kitchen, then the second floor with the arrival of their first child, the basement with the second and finally a two-story addition, front porch, first-floor renovation and front and rear hardscape and landscaping.Wanting to respect the traditional design of the original house and the neighborhood, the front porch was designed utilizing the proportions of classical architecture and the living room windows were extended to the floor to match the size of the front door and bring light into the front of the house. In the rear, modern design was given full reign with simple forms composed from cement stucco siding, black-framed windows and a copper clad wrap around bay window. The first floor provides a light-filled family room and similarly open master suite on the second floor with views of the skyline in Ballston two miles away. A new kitchen with blue foil faced cabinets, light colored Corian countertops, double oven, stainless steel appliances and Viking cooktop completed the project.
Location
State VA
County Arlington
Zoning R-6
Rooms
Other Rooms Living Room, Dining Room, Primary Bedroom, Bedroom 2, Bedroom 3, Bedroom 4, Kitchen, Family Room, Breakfast Room, Laundry, Other, Storage Room, Bathroom 2, Bathroom 3, Bonus Room, Primary Bathroom, Half Bath
Basement Rear Entrance, Fully Finished
Interior
Interior Features Ceiling Fan(s), Floor Plan - Open, Formal/Separate Dining Room, Kitchen - Gourmet, Recessed Lighting, Walk-in Closet(s), Upgraded Countertops, Window Treatments, Wood Floors
Hot Water Natural Gas
Heating Forced Air
Cooling Central A/C
Fireplaces Number 1
Fireplaces Type Mantel(s)
Equipment Cooktop, Dishwasher, Disposal, Dryer, Exhaust Fan, Oven - Wall, Range Hood, Refrigerator, Washer, Water Heater
Fireplace Y
Appliance Cooktop, Dishwasher, Disposal, Dryer, Exhaust Fan, Oven - Wall, Range Hood, Refrigerator, Washer, Water Heater
Heat Source Natural Gas
Laundry Lower Floor
Exterior
Parking Features Garage - Front Entry
Garage Spaces 1.0
Fence Decorative, Fully
Water Access N
Accessibility None
Total Parking Spaces 1
Garage Y
Building
Story 3+
Sewer Public Sewer
Water Public
Architectural Style Colonial, Contemporary
Level or Stories 3+
Additional Building Above Grade, Below Grade
New Construction N
Schools
Elementary Schools Ashlawn
Middle Schools Swanson
High Schools Yorktown
School District Arlington County Public Schools
Others
Senior Community No
Tax ID 12-026-009
Ownership Fee Simple
SqFt Source Estimated
Security Features Motion Detectors,Security System,Smoke Detector
Horse Property N
Special Listing Condition Standard
Read Less Info
Want to know what your home might be worth? Contact us for a FREE valuation!

Our team is ready to help you sell your home for the highest possible price ASAP

Bought with Daniel M Heider • TTR Sotheby's International Realty
"My job is to find and attract mastery-based agents to the office, protect the culture, and make sure everyone is happy! "







