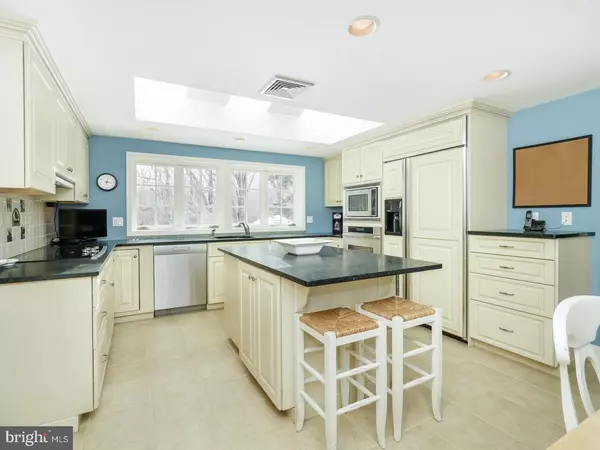$495,000
$524,900
5.7%For more information regarding the value of a property, please contact us for a free consultation.
4 Beds
3 Baths
3,484 SqFt
SOLD DATE : 06/26/2019
Key Details
Sold Price $495,000
Property Type Single Family Home
Sub Type Detached
Listing Status Sold
Purchase Type For Sale
Square Footage 3,484 sqft
Price per Sqft $142
Subdivision Holland Farms
MLS Listing ID PABU444720
Sold Date 06/26/19
Style Ranch/Rambler
Bedrooms 4
Full Baths 2
Half Baths 1
HOA Y/N N
Abv Grd Liv Area 3,484
Originating Board BRIGHT
Year Built 1960
Annual Tax Amount $5,997
Tax Year 2018
Lot Size 0.803 Acres
Acres 0.8
Lot Dimensions 351.00 x 203.00
Property Description
This is truly the rare needle in the haystack! Finally, a beautiful, fully renovated and expanded 3484 sq. ft. RANCH on a 3/4+ acre lot backing to 37 acres of common ground, providing privacy and quiet. The pictures tell the story of this delightful home which will call to one wanting the ease of one level living, and the joy of a lovely private setting. The front foyer opens to an inviting living room with stone fireplace, bay window and hardwood floors with a charming arched opening to the formal dining room, also with hardwood and triple Andersen window which overlooks the private rear yard. The kitchen was thoughtfully remodeled with stunning soapstone counters, a center work island/breakfast bar, high grade cabinetry, stainless appliances including Dacor wall oven, porcelain tile floor, Marvin casement windows, large built-in banquette with storage drawers, and a vaulted light well with three skylights. A useful mudroom, powder room and garage access are separated from the kitchen by a glass-paned pocket door. The fabulous family room opens off the kitchen and boasts a vaulted ceiling, porcelain tile floor, a 2nd fireplace, built-in bookshelves and cabinetry, a wall of Marvin casement windows, and access to the rear bluestone patio. A private home office provides an inviting work space with abundant light through Marvin casement windows, views to the private yard, and hardwood floors. The private bedroom wing includes a fully remodeled hall bath with radiant heated tile floor and double vanity. The master suite is truly luxurious, featuring a huge bedroom with vaulted ceiling and beams, Andersen atrium door to the rear deck, wall to wall carpeting, walk-in closet, and a large master bath also with radiant heated tile floor, vaulted ceiling with two skylights, double vanity, and stylish artisan tiled stall shower. There are three additional bedrooms, one with a full wall of built-in cabinets and shelves, and two each with good sized step-in closets and gracious room sizes. The full basement provides excellent storage/work space as well as a semi-finished playroom. This meticulous owner has attended to every detail, including brand-new chimney liners for the two wood burning fireplaces. Ideal location in the Council Rock School District within walking distance of the recently renovated Holland Elementary School and easy commuter access, and just minutes away from Tyler State Park and the many restaurants and shops of charming Newtown Borough.
Location
State PA
County Bucks
Area Northampton Twp (10131)
Zoning R2
Rooms
Other Rooms Living Room, Dining Room, Primary Bedroom, Bedroom 2, Bedroom 3, Kitchen, Family Room, Bedroom 1, Mud Room, Office
Basement Partially Finished, Interior Access, Outside Entrance
Main Level Bedrooms 4
Interior
Interior Features Entry Level Bedroom, Formal/Separate Dining Room, Kitchen - Eat-In, Kitchen - Island, Primary Bath(s), Skylight(s), Stall Shower, Upgraded Countertops, Window Treatments, Wood Floors, Attic, Built-Ins, Ceiling Fan(s), Crown Moldings, Family Room Off Kitchen, Kitchen - Gourmet, Recessed Lighting
Heating Baseboard - Hot Water, Radiant
Cooling Central A/C
Flooring Hardwood, Carpet, Ceramic Tile
Fireplaces Number 2
Fireplaces Type Mantel(s), Wood, Stone
Equipment Built-In Microwave, Cooktop, Dishwasher, Disposal, Refrigerator, Washer, Dryer - Electric, Exhaust Fan, Oven - Wall, Stainless Steel Appliances, Dryer, Range Hood
Fireplace Y
Window Features Replacement,Skylights,Bay/Bow,Casement
Appliance Built-In Microwave, Cooktop, Dishwasher, Disposal, Refrigerator, Washer, Dryer - Electric, Exhaust Fan, Oven - Wall, Stainless Steel Appliances, Dryer, Range Hood
Heat Source Oil
Laundry Basement
Exterior
Parking Features Garage - Side Entry, Garage Door Opener, Inside Access
Garage Spaces 2.0
Fence Vinyl, Split Rail
Water Access N
Accessibility None
Attached Garage 2
Total Parking Spaces 2
Garage Y
Building
Lot Description Backs to Trees
Story 1
Sewer Public Sewer
Water Public
Architectural Style Ranch/Rambler
Level or Stories 1
Additional Building Above Grade, Below Grade
New Construction N
Schools
Middle Schools Holland Jr
High Schools Council Rock High School South
School District Council Rock
Others
Senior Community No
Tax ID 31-048-008
Ownership Fee Simple
SqFt Source Estimated
Security Features Security System
Acceptable Financing Cash, Conventional, FHA, VA
Listing Terms Cash, Conventional, FHA, VA
Financing Cash,Conventional,FHA,VA
Special Listing Condition Standard
Read Less Info
Want to know what your home might be worth? Contact us for a FREE valuation!

Our team is ready to help you sell your home for the highest possible price ASAP

Bought with Lynne Kelleher • BHHS Fox & Roach-Newtown

"My job is to find and attract mastery-based agents to the office, protect the culture, and make sure everyone is happy! "







