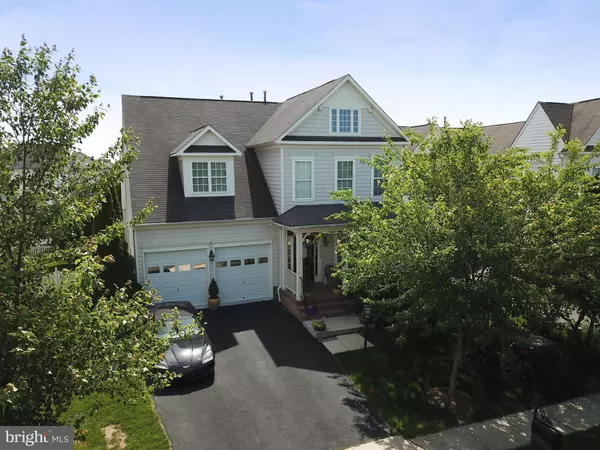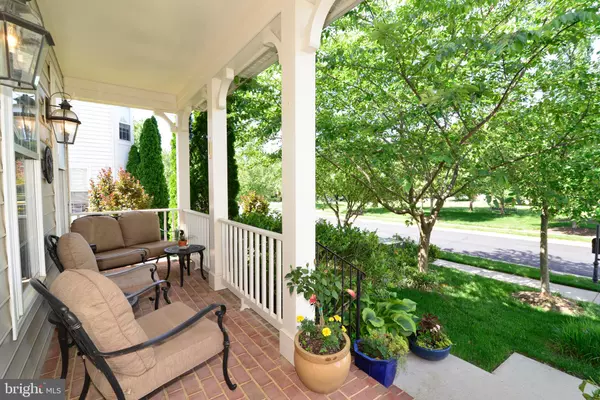$620,000
$619,900
For more information regarding the value of a property, please contact us for a free consultation.
4 Beds
4 Baths
2,898 SqFt
SOLD DATE : 06/26/2019
Key Details
Sold Price $620,000
Property Type Single Family Home
Sub Type Detached
Listing Status Sold
Purchase Type For Sale
Square Footage 2,898 sqft
Price per Sqft $213
Subdivision Broadlands South
MLS Listing ID VALO384834
Sold Date 06/26/19
Style Colonial
Bedrooms 4
Full Baths 3
Half Baths 1
HOA Fees $167/mo
HOA Y/N Y
Abv Grd Liv Area 2,898
Originating Board BRIGHT
Year Built 2004
Annual Tax Amount $5,722
Tax Year 2019
Lot Size 5,227 Sqft
Acres 0.12
Property Description
Gleaming 4 BR. 3.5 Baths home in Broadlands South with over 2898 sq.ft. of living space. Main and Upper Levels are completely done in lovely Hardwood Floors. Main level is Open living space with Crown Molding added everywhere. There is a Gourmet Kitchen with a large Granite Island for entertaining. Kitchen looks into Family room which has a beautiful Gas Fireplace with Mantle Plus there is a New Visio 70" Wall Mounted TV that tilts & conveys with House. Laundry is on the main level convenient size room. Off the Kitchen is a beautiful Ultra Trex Deck with uplighting at night for Entertaining with Latice all around for privacy and a very large willow tree that has created a complete privacy screen. There is enough room on the Deck for 2 large round dining tables that can easily accommodate 10 folks. It sparkles at night with the night lights and the white latice work around the deck. Upstairs has Hardwood Floors through out the whole floor with hardwoods in the closets. There are 4 large bedrooms and 3 full baths. 2 Bedrooms have private baths both with tubs. 3rd Bedroom has a full bath in the Hallway. 4th Bedroom is used as a gym right now with mounted wall mirrors. To end your tour, take time to sit on the Cozy Front Porch that looks over at a Park across the street. That makes this property so special with the beautiful green park across the street that faces to the West. Imagine evenings sitting on the front porch sipping a glass of wine. Custom Built Cabinets Wall Mounted and plenty of over hanging storage shelves as well.
Location
State VA
County Loudoun
Zoning R
Direction West
Rooms
Other Rooms Living Room, Bedroom 2, Bedroom 3, Bedroom 4, Kitchen, Family Room, Bedroom 1, Laundry, Bathroom 1, Bathroom 2, Bathroom 3, Half Bath
Interior
Interior Features Attic/House Fan, Attic, Breakfast Area, Crown Moldings, Floor Plan - Open, Kitchen - Eat-In, Kitchen - Island, Kitchen - Gourmet, Wood Floors, Ceiling Fan(s), Family Room Off Kitchen, Kitchen - Table Space, Walk-in Closet(s)
Hot Water Natural Gas
Heating Forced Air, Heat Pump(s)
Cooling Heat Pump(s)
Flooring Hardwood
Fireplaces Number 1
Fireplaces Type Fireplace - Glass Doors, Gas/Propane
Equipment Built-In Range, Cooktop, Dishwasher, Disposal, Dryer, Dryer - Electric, Dryer - Front Loading, Dual Flush Toilets, Extra Refrigerator/Freezer, Microwave, Oven - Double, Oven - Self Cleaning, Oven/Range - Gas, Range Hood, Refrigerator, Washer - Front Loading, Washer, Water Heater
Furnishings No
Fireplace Y
Window Features Double Pane,Screens
Appliance Built-In Range, Cooktop, Dishwasher, Disposal, Dryer, Dryer - Electric, Dryer - Front Loading, Dual Flush Toilets, Extra Refrigerator/Freezer, Microwave, Oven - Double, Oven - Self Cleaning, Oven/Range - Gas, Range Hood, Refrigerator, Washer - Front Loading, Washer, Water Heater
Heat Source Natural Gas
Laundry Main Floor
Exterior
Exterior Feature Deck(s), Porch(es)
Parking Features Additional Storage Area, Garage - Front Entry, Garage Door Opener
Garage Spaces 4.0
Utilities Available Cable TV, Electric Available, Fiber Optics Available, Natural Gas Available, Water Available
Amenities Available Basketball Courts, Common Grounds, Jog/Walk Path, Pool - Outdoor, Tot Lots/Playground
Water Access N
View Other
Roof Type Asphalt,Architectural Shingle
Accessibility 2+ Access Exits, Level Entry - Main
Porch Deck(s), Porch(es)
Road Frontage Public
Attached Garage 2
Total Parking Spaces 4
Garage Y
Building
Lot Description Front Yard, Landscaping
Story 2
Foundation Crawl Space, Slab
Sewer No Septic System
Water Public
Architectural Style Colonial
Level or Stories 2
Additional Building Above Grade, Below Grade
New Construction N
Schools
Elementary Schools Mill Run
Middle Schools Eagle Ridge
High Schools Briar Woods
School District Loudoun County Public Schools
Others
HOA Fee Include High Speed Internet,Lawn Maintenance,Snow Removal,Trash
Senior Community No
Tax ID 119169993000
Ownership Fee Simple
SqFt Source Estimated
Horse Property N
Special Listing Condition Standard
Read Less Info
Want to know what your home might be worth? Contact us for a FREE valuation!

Our team is ready to help you sell your home for the highest possible price ASAP

Bought with Tolga M Alper • EXP Realty, LLC
"My job is to find and attract mastery-based agents to the office, protect the culture, and make sure everyone is happy! "







