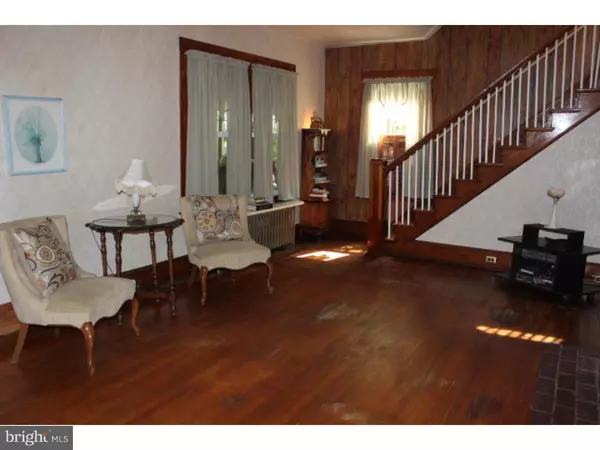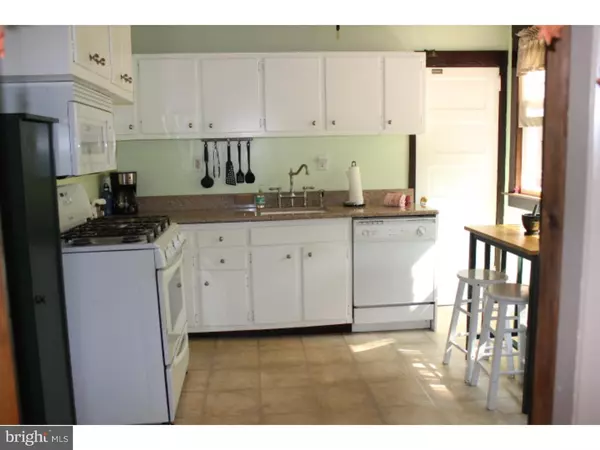$162,500
$167,500
3.0%For more information regarding the value of a property, please contact us for a free consultation.
3 Beds
2 Baths
1,472 SqFt
SOLD DATE : 06/25/2019
Key Details
Sold Price $162,500
Property Type Single Family Home
Sub Type Detached
Listing Status Sold
Purchase Type For Sale
Square Footage 1,472 sqft
Price per Sqft $110
Subdivision Na
MLS Listing ID NJCD364332
Sold Date 06/25/19
Style Colonial
Bedrooms 3
Full Baths 1
Half Baths 1
HOA Y/N N
Abv Grd Liv Area 1,472
Originating Board BRIGHT
Year Built 1920
Annual Tax Amount $6,329
Tax Year 2019
Lot Size 0.287 Acres
Acres 0.29
Lot Dimensions 100X125
Property Description
Love, charm and fond memories have filled this home built in the 1920's with added KARMA! Owner will greatly miss this house that was a family home for over 50 + years. Life circumstances have resulted in the owner relocating and pricing the house below assessed value. The property features an 18' x 9' front screened-in porch which captures the balmy breezes as this property is located on a double corner lot. Upon entering, you have a 7 x 6 foyer which leads into the large living room with a wood burning fireplace and original woodwork and hardwood floors. The formal dining room can be accessed through the living room or kitchen and is the center of family gatherings during the holidays and special occasions. The working kitchen features a 5 burner stove, re-purposed granite countertops, microwave, refrigerator, dishwasher and ceiling fan. There is a powder room and laundry area adjacent to the kitchen which also leads to the rear 12 x 8 deck. Upstairs encases 3 bedrooms and a full bath as well as access to the attic for additional storage and or expansion. There are hardwood floors t/o the first floor LR and DR areas. The house has been vinyl sided and all but 5 windows have been replaced. The home is heated by gas hot water. There is a 2 car detached garage on the oversized corner lot that leads to the fenced-in backyard. Buyer(s) will be responsible for all inspections including the Certificate of Occupancy. The property was converted to gas heat, and the oil tank has been excavated and tested in accordance with Local, County and State regulations. Owner will be providing a Basic 1 year Home Warranty to the potential Buyer(s). Add on the conveniences of accessibility to Philadelpha via the Ben Franklin, Walt Whitman Bridges and minutes away from the Patco Hi Speed Line. You are invited to explore all the advantages this house has to offer.
Location
State NJ
County Camden
Area Haddon Twp (20416)
Zoning RESIDENTIAL
Rooms
Other Rooms Living Room, Dining Room, Primary Bedroom, Bedroom 2, Kitchen, Bedroom 1, Laundry, Other, Attic
Basement Full, Unfinished
Interior
Interior Features Ceiling Fan(s)
Hot Water Natural Gas
Heating Hot Water
Cooling Wall Unit
Flooring Wood, Fully Carpeted
Fireplaces Number 1
Fireplaces Type Brick
Equipment Oven - Self Cleaning, Dishwasher, Refrigerator, Built-In Microwave
Fireplace Y
Window Features Replacement
Appliance Oven - Self Cleaning, Dishwasher, Refrigerator, Built-In Microwave
Heat Source Natural Gas
Laundry Main Floor
Exterior
Exterior Feature Deck(s), Porch(es)
Garage Garage - Rear Entry, Other
Garage Spaces 4.0
Fence Other
Utilities Available Cable TV
Waterfront N
Water Access N
Roof Type Shingle
Accessibility None
Porch Deck(s), Porch(es)
Parking Type On Street, Detached Garage, Driveway
Total Parking Spaces 4
Garage Y
Building
Lot Description Corner, Backs to Trees, Landscaping, Level, SideYard(s)
Story 2
Foundation Brick/Mortar
Sewer Public Sewer
Water Public
Architectural Style Colonial
Level or Stories 2
Additional Building Above Grade
New Construction N
Schools
Middle Schools William G Rohrer
High Schools Haddon Township
School District Haddon Township Public Schools
Others
Senior Community No
Tax ID 16-00001 10-00018
Ownership Fee Simple
SqFt Source Assessor
Acceptable Financing Conventional, VA, FHA 203(k), FHA 203(b)
Listing Terms Conventional, VA, FHA 203(k), FHA 203(b)
Financing Conventional,VA,FHA 203(k),FHA 203(b)
Special Listing Condition Standard
Read Less Info
Want to know what your home might be worth? Contact us for a FREE valuation!

Our team is ready to help you sell your home for the highest possible price ASAP

Bought with Stephen M Hoover • RE/MAX Of Cherry Hill

"My job is to find and attract mastery-based agents to the office, protect the culture, and make sure everyone is happy! "







