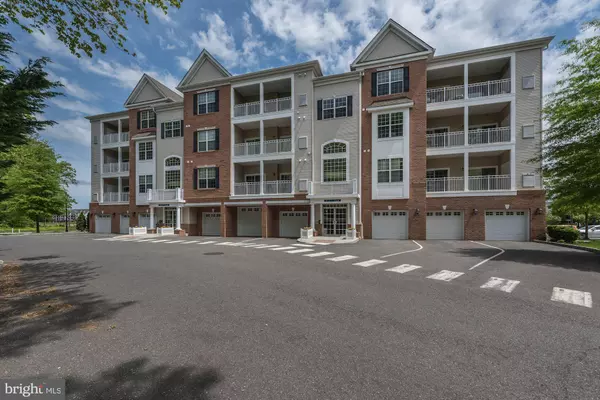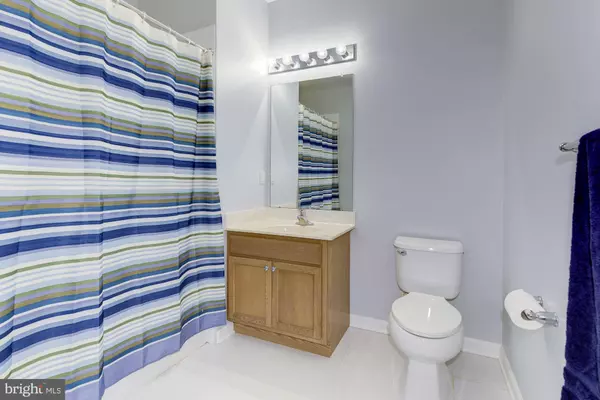$300,000
$300,000
For more information regarding the value of a property, please contact us for a free consultation.
2 Beds
2 Baths
1,453 SqFt
SOLD DATE : 06/24/2019
Key Details
Sold Price $300,000
Property Type Single Family Home
Sub Type Unit/Flat/Apartment
Listing Status Sold
Purchase Type For Sale
Square Footage 1,453 sqft
Price per Sqft $206
Subdivision Parkplaceatgrdnstprk
MLS Listing ID NJCD364372
Sold Date 06/24/19
Style Unit/Flat
Bedrooms 2
Full Baths 2
HOA Fees $231/mo
HOA Y/N Y
Abv Grd Liv Area 1,453
Originating Board BRIGHT
Year Built 2012
Annual Tax Amount $7,741
Tax Year 2018
Lot Size 11.280 Acres
Acres 11.28
Lot Dimensions 0.00 x 0.00
Property Description
Simply stunning! This luxurious, 2nd floor, Darby model condominium features 2 bedrooms PLUS a large 13'x10' den (with a door) that can be used as a 3rd bedroom with the addition of a closet or wardrobe. Convenient elevators from a secure lobby take you up to the second floor where you ll find a large, private (6.5'x 5') storage room directly outside the unit entrance. One deed-assigned parking space, and all the amenities & conveniences of the prestigious community, Park Place at Garden State Park are included with this home as well. Beautifully built in 2012, the elegant interior boasts lofty 9' ceilings, hardwood floor entryway, generous closet space & neutral decor. The main living space is fully open to the attractive kitchen and dining area and has sliding glass doors to the 100 s/f balcony patio allowing ample natural light to stream in from this wonderful outdoor living space. Santa Cecelia granite counter tops grace the deluxe kitchen which also offers upgraded hardwood floors, stainless steel appliances, 42" cabinets, and a stunning glass mosaic tile backsplash. Your master suite will be your retreat! Spacious & sunny, the master bedroom has its own sliding door access to the outdoor balcony patio, a sizable 6'x5' walk-in closet, and a spa-like en suite bath with corner soaking tub, dual vanities w/cultured marble tops, separate shower w/glass enclosure, and ceramic tile floor. Bedroom 2 is an adequate size with a double closet & ceiling fan, and the convenient 9'x5' laundry room complete this terrific unit. A short distance away is the magnificent clubhouse with billiards, a card room, fireside lounge, great room & state of the art fitness center. Outdoors you'll enjoy resort style heated swimming pool with large sundeck, patio areas, walking trails, playground, and tennis courts. A brand new, clubhouse is being constructed within walking distance of 221 Breeders Cup Drive, and will offer all the same amenities as the original clubhouse but will be more private, allowing access to owners only. Added benefits include: Cherry Hill Township School District (East or West HS), close proximity to routes 70, 38, & 130, area shopping, dining, and more!
Location
State NJ
County Camden
Area Cherry Hill Twp (20409)
Zoning RES
Rooms
Other Rooms Living Room, Dining Room, Primary Bedroom, Bedroom 2, Kitchen, Den, Laundry
Main Level Bedrooms 2
Interior
Interior Features Breakfast Area, Carpet, Ceiling Fan(s), Combination Dining/Living, Dining Area, Elevator, Intercom, Primary Bath(s), Sprinkler System, Upgraded Countertops, Walk-in Closet(s)
Hot Water Natural Gas
Heating Forced Air
Cooling Central A/C
Flooring Carpet, Hardwood
Equipment Built-In Microwave, Built-In Range, Dishwasher, Dryer - Gas, Intercom, Stainless Steel Appliances, Washer, Water Heater
Furnishings No
Fireplace N
Appliance Built-In Microwave, Built-In Range, Dishwasher, Dryer - Gas, Intercom, Stainless Steel Appliances, Washer, Water Heater
Heat Source Natural Gas
Laundry Has Laundry
Exterior
Exterior Feature Balcony
Parking On Site 1
Waterfront N
Water Access N
View Trees/Woods
Roof Type Shingle
Accessibility None, Level Entry - Main, No Stairs
Porch Balcony
Parking Type Parking Lot, Other
Garage N
Building
Story 1
Unit Features Garden 1 - 4 Floors
Sewer Public Sewer
Water Public
Architectural Style Unit/Flat
Level or Stories 1
Additional Building Above Grade, Below Grade
Structure Type 9'+ Ceilings
New Construction N
Schools
Middle Schools Carusi
High Schools Cherry Hill High-West H.S.
School District Cherry Hill Township Public Schools
Others
Senior Community No
Tax ID 09-00054 01-00005-C0221
Ownership Fee Simple
SqFt Source Estimated
Security Features Intercom,Sprinkler System - Indoor
Special Listing Condition Standard
Read Less Info
Want to know what your home might be worth? Contact us for a FREE valuation!

Our team is ready to help you sell your home for the highest possible price ASAP

Bought with Julie C Bellace • Keller Williams Realty - Cherry Hill

"My job is to find and attract mastery-based agents to the office, protect the culture, and make sure everyone is happy! "







