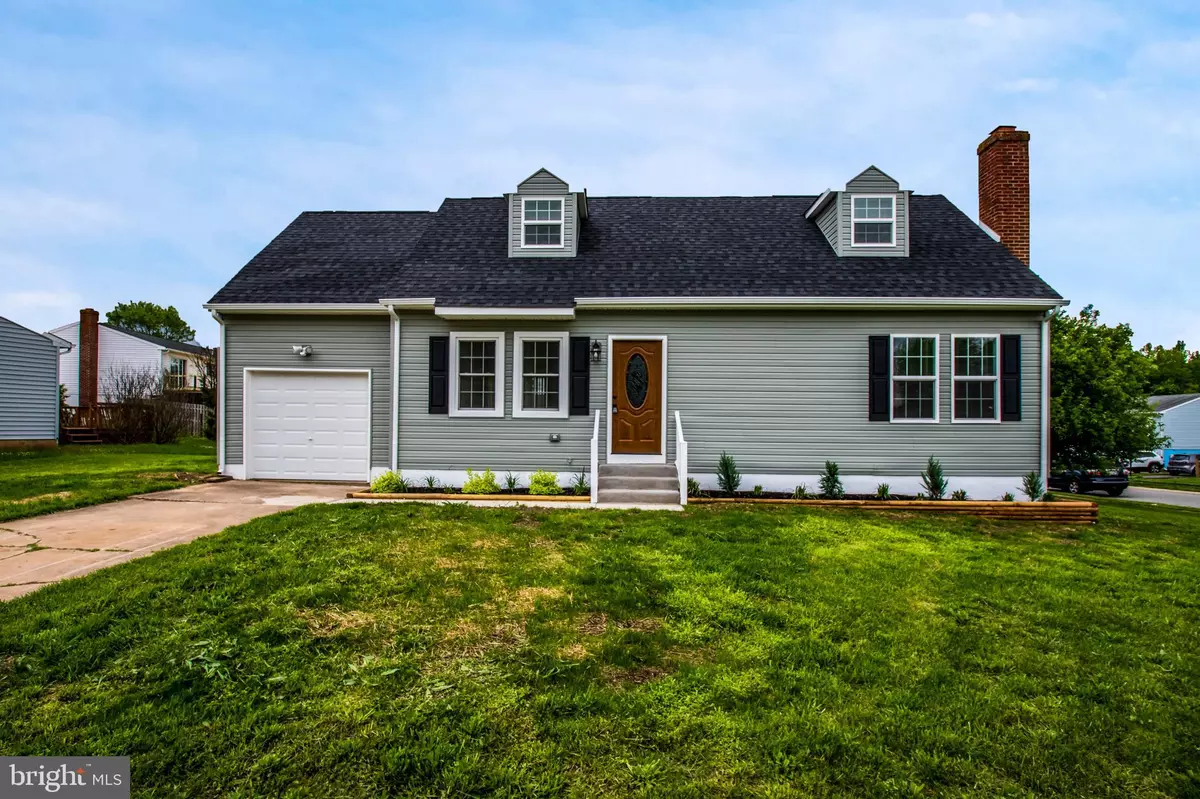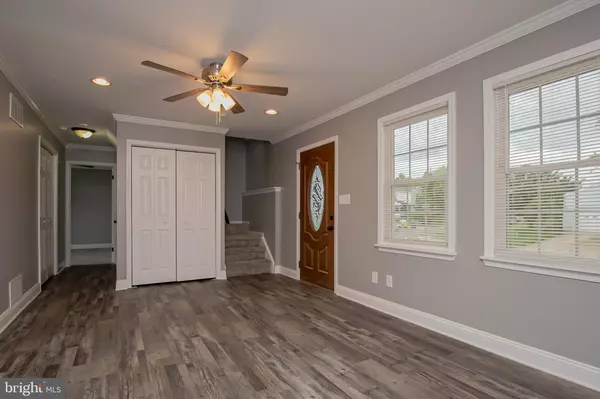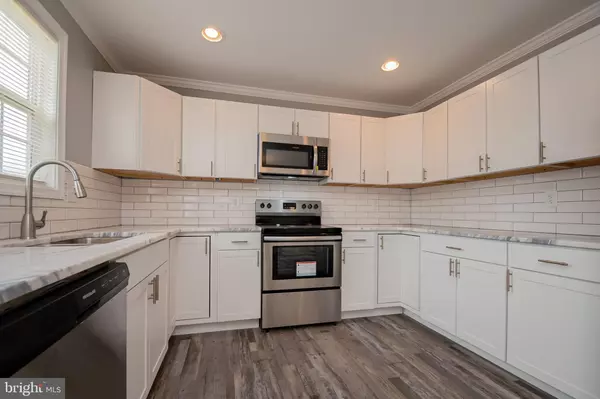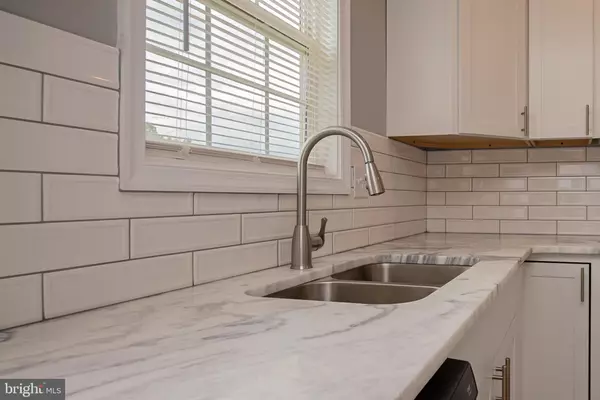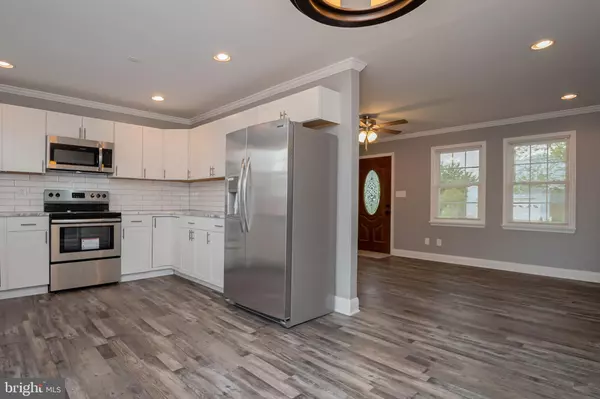$275,000
$275,000
For more information regarding the value of a property, please contact us for a free consultation.
3 Beds
3 Baths
1,600 SqFt
SOLD DATE : 06/17/2019
Key Details
Sold Price $275,000
Property Type Single Family Home
Sub Type Detached
Listing Status Sold
Purchase Type For Sale
Square Footage 1,600 sqft
Price per Sqft $171
Subdivision Country Creek
MLS Listing ID DENC478282
Sold Date 06/17/19
Style Cape Cod
Bedrooms 3
Full Baths 2
Half Baths 1
HOA Y/N N
Abv Grd Liv Area 1,600
Originating Board BRIGHT
Year Built 1988
Annual Tax Amount $2,259
Tax Year 2018
Lot Size 7,841 Sqft
Acres 0.18
Lot Dimensions 75.70 x 100.00
Property Description
Complete high end renovation ! Master suite on the first floor with private bathroom and sliding doors to a huge deck! 2 bedrooms on the second floor with another full bathroom. New windows, new 30yr architectural roof, new siding, new HVAC, recess lighting everywhere, new modern floors throughout, fresh neutral paint ,new crown molding, new interior doors, new kitchen with white maple cabinets, Antolini Luigi white super homed marble counter tops (from Italy), custom subway tiled back splash, stainless appliances , new ceiling fans, new fully tiled bathrooms with everything new, huge rear deck and new landscaping, 1 car garage, fully finished basement and more. Everything is custom and high end! This beautiful renovation is a one of a kind home!
Location
State DE
County New Castle
Area Newark/Glasgow (30905)
Zoning NC6.5
Rooms
Basement Full, Fully Finished
Main Level Bedrooms 1
Interior
Hot Water Electric
Heating Heat Pump(s), Forced Air
Cooling Central A/C
Fireplaces Number 1
Heat Source Electric
Exterior
Exterior Feature Deck(s)
Parking Features Garage - Front Entry
Garage Spaces 1.0
Water Access N
Roof Type Architectural Shingle
Accessibility None
Porch Deck(s)
Attached Garage 1
Total Parking Spaces 1
Garage Y
Building
Story 2
Sewer Public Sewer
Water Public
Architectural Style Cape Cod
Level or Stories 2
Additional Building Above Grade, Below Grade
New Construction N
Schools
School District Christina
Others
Senior Community No
Tax ID 09-041.10-115
Ownership Fee Simple
SqFt Source Assessor
Acceptable Financing Cash, Conventional, FHA, VA
Listing Terms Cash, Conventional, FHA, VA
Financing Cash,Conventional,FHA,VA
Special Listing Condition Standard
Read Less Info
Want to know what your home might be worth? Contact us for a FREE valuation!

Our team is ready to help you sell your home for the highest possible price ASAP

Bought with Katina Geralis • EXP Realty, LLC
"My job is to find and attract mastery-based agents to the office, protect the culture, and make sure everyone is happy! "


