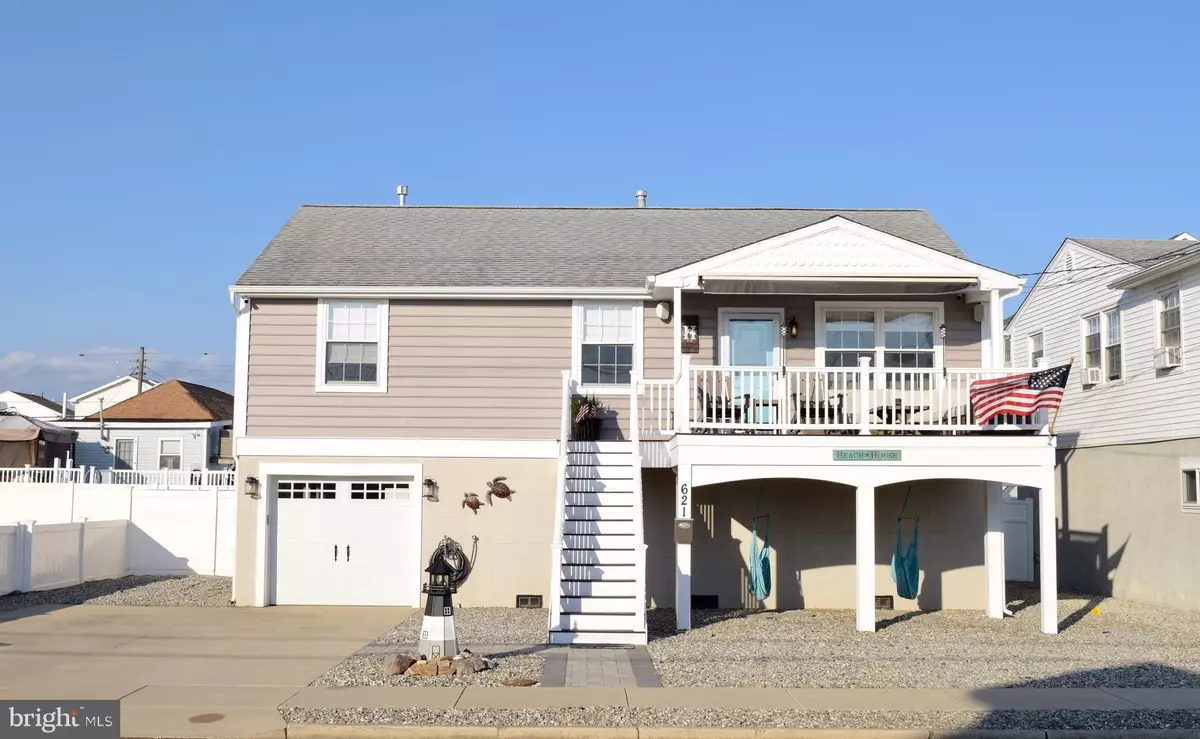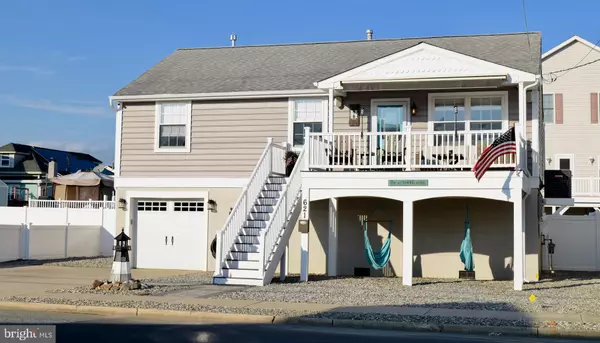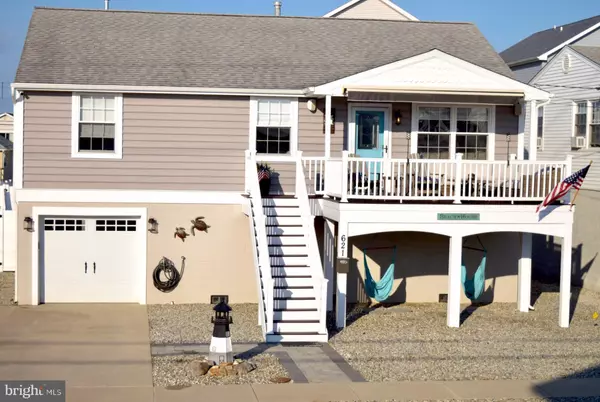$327,000
$339,900
3.8%For more information regarding the value of a property, please contact us for a free consultation.
3 Beds
2 Baths
1,120 SqFt
SOLD DATE : 06/21/2019
Key Details
Sold Price $327,000
Property Type Single Family Home
Sub Type Detached
Listing Status Sold
Purchase Type For Sale
Square Footage 1,120 sqft
Price per Sqft $291
Subdivision Non Available
MLS Listing ID NJCM102920
Sold Date 06/21/19
Style Raised Ranch/Rambler
Bedrooms 3
Full Baths 2
HOA Y/N N
Abv Grd Liv Area 1,120
Originating Board BRIGHT
Year Built 2004
Annual Tax Amount $4,012
Tax Year 2019
Lot Size 4,800 Sqft
Acres 0.11
Lot Dimensions 60.00 x 80.00
Property Description
Shore Living at it's Finest! It's all right here in this Beautiful Raised Rancher tucked away on the private little island of West Wildwood. The Infamous Beaches, Boardwalk, Shopping & Restaurants are all just a short Drive, Bike or Walk down the street. Home was completely renovated & inside out May of 2017. Enjoy water views, picture perfect sunsets, and Wildwoods Friday Night Fireworks, right from your front porch. Home has been meticulously Maintained and Cared for. Master Bedroom highlights with a Full Bath and Barn Door feature. 3rd Bedroom has Custom built-in Bunk Beds. ( 4 -Twin XL Beds & Ladder ) Plenty of storage with Double Closets in each Bedroom. Interior & Exterior updates and major improvements include: New Heater, Installed Central Air, All New Duct Work (Returns & Supply), New HW Heater. All New Vinyl Siding, Trim, Soffet, & Eves. Interior Doors, Front & Back Door, Slider w/ Blinds, Garage Door & Opener. New Kitchen Cabinets and Granite Counter Tops, Newer S.S Appliances. New Bath Vanities, Tile Flooring, Fixtures, Plumbing & Lighting. Waterproof Laminate/Wood Flooring, New Carpet, Crown Molding, Trim and Fresh Paint Throughout. Electric has also been updated, additional outlets, replacement switches and exterior lighting, recessed lighting options have also been added. Retractable Remote Controlled Awing Installed over Front Porch. Home is Protected by a Premier Security System ( 8 Cameras & Alarm ). Plenty of off street parking right in your own driveway, room for 4+ cars, or utilize the one side - space large enough to house up to a 35ft. Boat. Garage is entire width of home which provides additional parking and offers plenty of storage options, complete with industrial oversized shelving. Paver Walkways, Pavered Patio, & Stone Coverage Designed to Ensure Low Exterior Maintenance. Entertain guests in your New Heated Above Ground Pool with custom walk up entry. Listen to the TV or Music inside & outside anywhere from your 10 Speaker Surround Sound. A Newly Installed Outdoor Shower adds to completing the ultimate package here. There is also a 3 Marinas conveniently located just at the end of the block. This Home is certain not to disappoint you on your property tour!
Location
State NJ
County Cape May
Area West Wildwood Boro (20513)
Zoning R-1
Rooms
Other Rooms Bedroom 1
Basement Garage Access, Outside Entrance, Shelving, Poured Concrete, Unfinished, Windows
Main Level Bedrooms 3
Interior
Interior Features Attic, Carpet, Ceiling Fan(s), Combination Kitchen/Dining, Crown Moldings, Kitchen - Eat-In, Primary Bath(s), Recessed Lighting, Pantry, Upgraded Countertops, Window Treatments
Hot Water Natural Gas
Heating Forced Air, Ceiling, Programmable Thermostat
Cooling Central A/C, Ceiling Fan(s), Programmable Thermostat
Flooring Carpet, Ceramic Tile, Concrete, Laminated
Equipment Built-In Microwave, Dishwasher, Disposal, Dryer - Gas, Exhaust Fan, Oven/Range - Gas, Refrigerator, Stainless Steel Appliances, Washer, Water Heater - High-Efficiency
Furnishings No
Fireplace N
Window Features Screens,Casement
Appliance Built-In Microwave, Dishwasher, Disposal, Dryer - Gas, Exhaust Fan, Oven/Range - Gas, Refrigerator, Stainless Steel Appliances, Washer, Water Heater - High-Efficiency
Heat Source Natural Gas
Laundry Main Floor
Exterior
Exterior Feature Deck(s), Patio(s), Porch(es)
Parking Features Basement Garage, Additional Storage Area, Covered Parking, Garage Door Opener, Garage - Rear Entry
Garage Spaces 5.0
Fence Rear, Fully, Vinyl
Utilities Available Cable TV, Natural Gas Available, Water Available
Water Access N
View Water, Harbor, Marina
Roof Type Shingle
Street Surface Black Top
Accessibility 2+ Access Exits, Accessible Switches/Outlets, Doors - Lever Handle(s), Doors - Swing In
Porch Deck(s), Patio(s), Porch(es)
Road Frontage Boro/Township
Attached Garage 1
Total Parking Spaces 5
Garage Y
Building
Lot Description Level, Landscaping, Rear Yard
Story 2
Foundation Block, Pillar/Post/Pier
Sewer Public Sewer
Water Public
Architectural Style Raised Ranch/Rambler
Level or Stories 2
Additional Building Above Grade, Below Grade
Structure Type Dry Wall
New Construction N
Schools
School District Wildwood City Schools
Others
Pets Allowed N
Senior Community No
Tax ID 13-00142-00011
Ownership Fee Simple
SqFt Source Estimated
Security Features Carbon Monoxide Detector(s),Exterior Cameras,Fire Detection System,Main Entrance Lock,Motion Detectors,Monitored,Smoke Detector,Security System
Acceptable Financing Cash, Conventional, FHA
Horse Property N
Listing Terms Cash, Conventional, FHA
Financing Cash,Conventional,FHA
Special Listing Condition Standard
Read Less Info
Want to know what your home might be worth? Contact us for a FREE valuation!

Our team is ready to help you sell your home for the highest possible price ASAP

Bought with Non Member • Non Subscribing Office
"My job is to find and attract mastery-based agents to the office, protect the culture, and make sure everyone is happy! "







