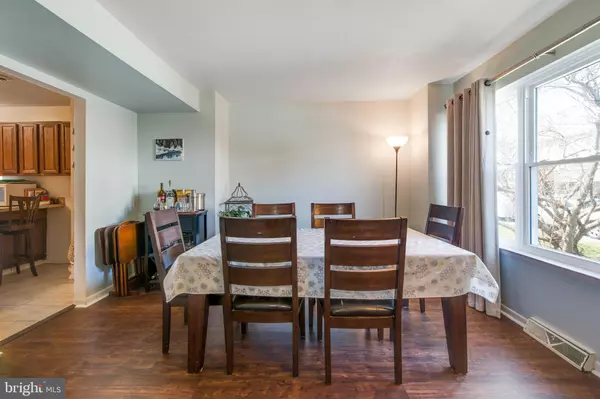$214,000
$214,900
0.4%For more information regarding the value of a property, please contact us for a free consultation.
3 Beds
3 Baths
2,125 SqFt
SOLD DATE : 06/21/2019
Key Details
Sold Price $214,000
Property Type Townhouse
Sub Type End of Row/Townhouse
Listing Status Sold
Purchase Type For Sale
Square Footage 2,125 sqft
Price per Sqft $100
Subdivision Green Valley
MLS Listing ID DENC475010
Sold Date 06/21/19
Style Other
Bedrooms 3
Full Baths 2
Half Baths 1
HOA Fees $2/ann
HOA Y/N Y
Abv Grd Liv Area 1,625
Originating Board BRIGHT
Year Built 1981
Annual Tax Amount $1,862
Tax Year 2018
Lot Size 4,356 Sqft
Acres 0.1
Lot Dimensions 36 X 125
Property Description
Welcome to this wonderful 3 bedroom 2.1 bath with a walk out basement END Unit townhouse in the popular neighborhood of Green Valley. Backing to the woods on a quiet street in the community this home features a lot of privacy and space to host summer BBQs and get-togethers. The 1st level features a kitchen, dining, living and family room. Conveniently on the 1st level is a half bath and sliders leading out to a great deck. The upper level has a Master Bedroom with en suite Master Bath and 2 addition large bedrooms. The upper level is finished off with a 2nd full bath and a laundry room...NO need to carry laundry down to the basement. The walk out basement has been finished and can be used as an extra family room, den, game room etc the possibilities are endless. There is also plenty of storage space in the basement. The glass sliders in the basement lead out to a great flat fenced in yard. The home has ALL NEW windows, as well as NEW Luxury Vinyl Plank flooring and carpet throughout the main level. All the bathrooms have partially been updated as well. This home will not last long...Since January 2019 the last four 3bed/2.1bath townhomes in Green Valley have gone under contract in under 6 days (source Bright MLS data)! Make an appointment TODAY!
Location
State DE
County New Castle
Area Newark/Glasgow (30905)
Zoning NCPUD
Rooms
Other Rooms Living Room, Dining Room, Primary Bedroom, Bedroom 2, Bedroom 3, Kitchen, Family Room, Den, Laundry
Basement Connecting Stairway, Full, Heated, Partially Finished, Walkout Level
Interior
Interior Features Breakfast Area, Primary Bath(s), Walk-in Closet(s)
Hot Water Natural Gas
Heating Forced Air
Cooling Central A/C
Flooring Carpet, Hardwood, Laminated
Equipment Dishwasher, Disposal, Dryer - Electric, Exhaust Fan, Oven/Range - Electric, Washer
Fireplace N
Window Features Double Pane,Energy Efficient,Replacement
Appliance Dishwasher, Disposal, Dryer - Electric, Exhaust Fan, Oven/Range - Electric, Washer
Heat Source Natural Gas
Laundry Upper Floor
Exterior
Garage Spaces 2.0
Fence Wood
Utilities Available Cable TV
Water Access N
View Trees/Woods
Roof Type Shingle
Street Surface Black Top
Accessibility None
Total Parking Spaces 2
Garage N
Building
Lot Description Backs to Trees, Flag, Level, Rear Yard, SideYard(s)
Story 2
Sewer Public Sewer
Water Public
Architectural Style Other
Level or Stories 2
Additional Building Above Grade, Below Grade
Structure Type Dry Wall
New Construction N
Schools
School District Christina
Others
Senior Community No
Tax ID 0805530139
Ownership Fee Simple
SqFt Source Assessor
Acceptable Financing Cash, Conventional, FHA, VA
Horse Property N
Listing Terms Cash, Conventional, FHA, VA
Financing Cash,Conventional,FHA,VA
Special Listing Condition Standard
Read Less Info
Want to know what your home might be worth? Contact us for a FREE valuation!

Our team is ready to help you sell your home for the highest possible price ASAP

Bought with Kira V Anderson • Empower Real Estate, LLC
"My job is to find and attract mastery-based agents to the office, protect the culture, and make sure everyone is happy! "







