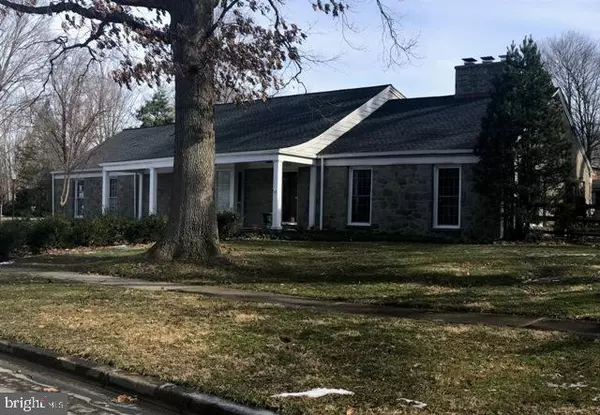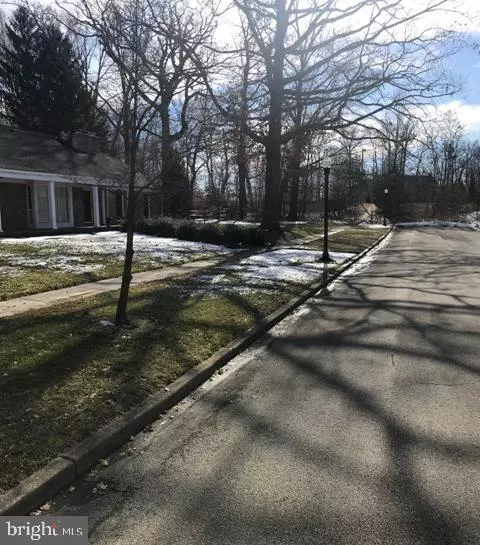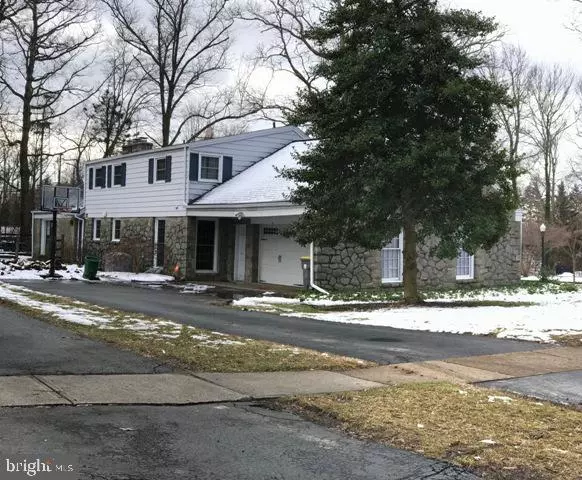$515,000
$525,000
1.9%For more information regarding the value of a property, please contact us for a free consultation.
4 Beds
3 Baths
2,475 SqFt
SOLD DATE : 06/21/2019
Key Details
Sold Price $515,000
Property Type Single Family Home
Sub Type Detached
Listing Status Sold
Purchase Type For Sale
Square Footage 2,475 sqft
Price per Sqft $208
Subdivision Woodbrook
MLS Listing ID DENC415070
Sold Date 06/21/19
Style Cape Cod
Bedrooms 4
Full Baths 3
HOA Fees $12/ann
HOA Y/N Y
Abv Grd Liv Area 2,475
Originating Board BRIGHT
Year Built 1958
Annual Tax Amount $5,003
Tax Year 2018
Lot Size 0.500 Acres
Acres 0.5
Property Description
Beautifully updated home with gleaming hardwood floors and large picture windows as you enter the great room complete with fireplace. Newly renovated kitchen opens to family room with second fireplace. First floor master bedroom with walk in bay window. Second bedroom and hall bath also on main level. Upper level complete with two generous size bedrooms and third bath. Full basement with storage. Lots of updates to garage, basement, windows, HVAC. Finished basement area with laundry, New Carriage style insulated garage door w wifi and quiet drive opener, SS Kitchen Aid appliances, French drain, custom built ins, newer sewer line from street, and much more.
Location
State DE
County New Castle
Area Brandywine (30901)
Zoning NC15
Rooms
Other Rooms Living Room, Primary Bedroom, Bedroom 2, Bedroom 4, Family Room, Bedroom 1
Basement Full
Main Level Bedrooms 4
Interior
Interior Features Butlers Pantry, Ceiling Fan(s), Attic, Kitchen - Eat-In, Walk-in Closet(s)
Hot Water Electric
Heating Forced Air
Cooling Central A/C
Fireplaces Number 2
Equipment Cooktop, Disposal, Oven - Self Cleaning
Window Features Insulated,Replacement
Appliance Cooktop, Disposal, Oven - Self Cleaning
Heat Source Natural Gas
Exterior
Parking Features Garage - Rear Entry, Garage Door Opener
Garage Spaces 2.0
Fence Split Rail
Water Access N
Roof Type Architectural Shingle
Accessibility None
Attached Garage 2
Total Parking Spaces 2
Garage Y
Building
Story 2
Foundation Block
Sewer Public Sewer
Water Public
Architectural Style Cape Cod
Level or Stories 2
Additional Building Above Grade, Below Grade
New Construction N
Schools
Elementary Schools Lombardy
Middle Schools Springer
High Schools Brandywine
School District Brandywine
Others
Senior Community No
Tax ID 06-100.00-039
Ownership Fee Simple
SqFt Source Estimated
Acceptable Financing Conventional
Horse Property N
Listing Terms Conventional
Financing Conventional
Special Listing Condition Standard
Read Less Info
Want to know what your home might be worth? Contact us for a FREE valuation!

Our team is ready to help you sell your home for the highest possible price ASAP

Bought with Cheryl Lee O'Donnell • BHHS Fox & Roach-Chadds Ford
"My job is to find and attract mastery-based agents to the office, protect the culture, and make sure everyone is happy! "







