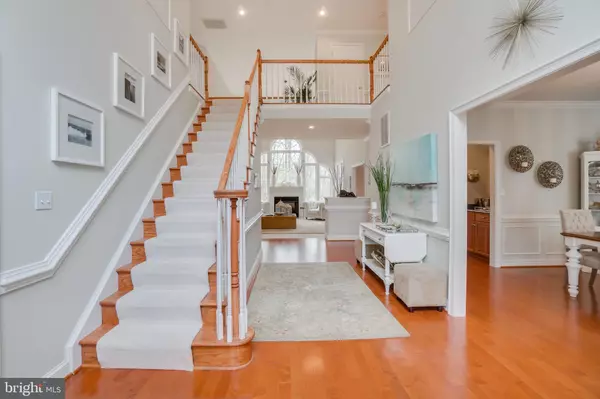$625,000
$625,000
For more information regarding the value of a property, please contact us for a free consultation.
5 Beds
4 Baths
5,664 SqFt
SOLD DATE : 06/16/2019
Key Details
Sold Price $625,000
Property Type Single Family Home
Sub Type Detached
Listing Status Sold
Purchase Type For Sale
Square Footage 5,664 sqft
Price per Sqft $110
Subdivision Augustine North
MLS Listing ID VAST209442
Sold Date 06/16/19
Style Traditional
Bedrooms 5
Full Baths 3
Half Baths 1
HOA Fees $89/qua
HOA Y/N Y
Abv Grd Liv Area 3,871
Originating Board BRIGHT
Year Built 1998
Annual Tax Amount $4,882
Tax Year 2018
Lot Size 0.515 Acres
Acres 0.52
Property Description
FROM THE MOMENT YOU PULL UP, YOU GET THE FEELING THAT THIS HOUSE IS DIFFERENT... THEN YOU OPEN THE FRONT DOOR AND YOUR FEELINGS ARE CONFIRMED! A WARMTH COMES OVER YOU AS YOU ABSORB THE BEAUTIFUL LAYOUT AND CRISP CLEAN COLORS. YOU WALK PAST THE FORMAL LIVING AND DINING ROOMS ONLY TO BE GUIDED TO THE AMAZING WATERFALL WINDOWS IN THE 2 STORY FAMILY ROOM, YOU NOTICE THE GOLF VIEWS IN THE NEAR DISTANCE. EITHER DIRECTION YOU TURN, TOWARDS THE MAIN LEVEL DEN OR THE AWESOME GOURMET KITCHEN, IT DOESN'T MATTER, BOTH ARE PLEASING. TAKE A LOOK OUT AT THE DECK, PICTURE YOURSELF SIPPING COFFEE OR COCKTAILS, A GOOD CHANCE YOU WILL HEAR BIRDS OR BIRDIES & ON A GOOD DAY BOTH! BACK INSIDE, UP OR DOWN? THE 2 STORY FAMILY ROOM BECKONS YOU UPSTAIRS, FRONT OR BACK STAIRCASE? YOU TAKE THE REAR STAIRS UP-MORE OF THE SAME! BEAUTIFUL AND SPACIOUS BEDROOMS, VAULTED CEILINGS, AND PRISTINE BATHS, BY NOW THE FEEL OF HOME HAS HAD A CHANCE TO SURROUND YOU. YOU IMMEDIATELY THINK THE BASEMENT WILL BE THE NEGATIVE, THERE HAS TO BE A NEGATIVE, RIGHT? WRONG! AS YOUR PROCEED DOWN AND GAZE AT THE MEDIA ROOM AND OPEN USEFUL GAME AREAS, YOU KNOW YOU HAVE FOUND YOUR PERFECT HOME! GET THE PICTURE? COME SEE IT FOR YOURSELF AND LET ME KNOW IF I`M NOT SPOT ON.
Location
State VA
County Stafford
Zoning R1
Rooms
Other Rooms Living Room, Dining Room, Primary Bedroom, Bedroom 2, Bedroom 3, Bedroom 4, Bedroom 5, Kitchen, Game Room, Family Room, Den, Foyer, Great Room, Laundry, Bathroom 2, Primary Bathroom
Basement Full
Interior
Interior Features Breakfast Area, Carpet, Chair Railings, Double/Dual Staircase, Floor Plan - Open, Formal/Separate Dining Room, Kitchen - Gourmet, Kitchen - Island, Kitchen - Table Space, Walk-in Closet(s), Wood Floors
Hot Water Natural Gas
Heating Forced Air, Heat Pump(s)
Cooling Central A/C
Fireplaces Number 1
Fireplaces Type Gas/Propane
Equipment Built-In Microwave, Cooktop, Dishwasher, Disposal, Icemaker, Microwave, Oven - Wall, Refrigerator, Water Heater
Fireplace Y
Appliance Built-In Microwave, Cooktop, Dishwasher, Disposal, Icemaker, Microwave, Oven - Wall, Refrigerator, Water Heater
Heat Source Natural Gas, Electric
Laundry Main Floor
Exterior
Parking Features Garage - Side Entry
Garage Spaces 8.0
Amenities Available Bike Trail, Common Grounds, Community Center, Golf Course Membership Available, Jog/Walk Path, Pool - Outdoor, Tennis Courts
Water Access N
View Golf Course
Accessibility None
Attached Garage 2
Total Parking Spaces 8
Garage Y
Building
Story 3+
Sewer Public Sewer
Water Public
Architectural Style Traditional
Level or Stories 3+
Additional Building Above Grade, Below Grade
New Construction N
Schools
Elementary Schools Winding Creek
Middle Schools Rodney E Thompson
High Schools Colonial Forge
School District Stafford County Public Schools
Others
Senior Community No
Tax ID 28-F-1- -29
Ownership Fee Simple
SqFt Source Assessor
Special Listing Condition Standard
Read Less Info
Want to know what your home might be worth? Contact us for a FREE valuation!

Our team is ready to help you sell your home for the highest possible price ASAP

Bought with Brandy A Glauner • CENTURY 21 New Millennium
"My job is to find and attract mastery-based agents to the office, protect the culture, and make sure everyone is happy! "







