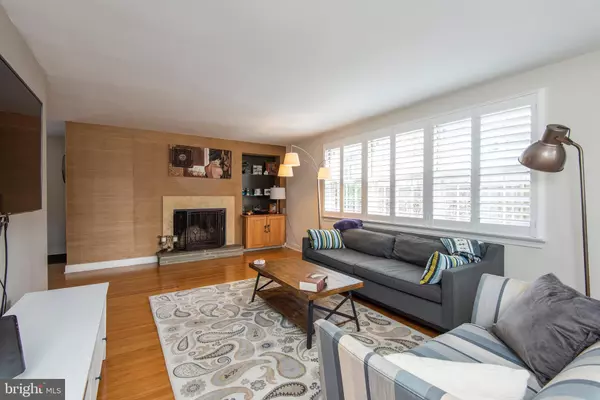$530,000
$529,000
0.2%For more information regarding the value of a property, please contact us for a free consultation.
3 Beds
4 Baths
1,891 SqFt
SOLD DATE : 06/07/2019
Key Details
Sold Price $530,000
Property Type Single Family Home
Sub Type Detached
Listing Status Sold
Purchase Type For Sale
Square Footage 1,891 sqft
Price per Sqft $280
Subdivision None Available
MLS Listing ID PAMC555398
Sold Date 06/07/19
Style Colonial
Bedrooms 3
Full Baths 3
Half Baths 1
HOA Y/N N
Abv Grd Liv Area 1,891
Originating Board BRIGHT
Year Built 1964
Annual Tax Amount $8,671
Tax Year 2018
Lot Size 0.261 Acres
Acres 0.26
Lot Dimensions 191.00 x 0.00
Property Description
Located in the award winning Lower Merion school District, close to most major highways and walking distance to Wynnewood train station, shop at Whole Foods and enjoy the convenience of Narberth movies and fireworks from this pristine brick colonial. This home offers classic floor plan, generous rooms, updated kitchen and bathrooms, hardwood floors on both levels and custom shades and blinds. First floor features marble floored entrance hall, Living room flooded with light due to numerous windows with wood burning fireplace, built in cabinetry and glass shelving. Adjacent Dining Room with access to covered flagstone patio and landscaped rear yard with perennials and mature trees is fenced in, quiet and private. Eat in the updated kitchen with stainless steel appliances, cherry cabinets and greenhouse window and skylight that flood this space with light. Work from home in the private Office/Den completed with a half bath. Walk up the stairs to the Master Bedroom Suite with walk in closet and stunning Bathroom. 2 additional Bedrooms (one of which is currently used as a whole room walk-in closet) and a full updated hallway bathroom. Full, recently Finished Basement that provides ample additional family space/game room with a separate storage room and a separate guest room. Additional brand new full bathroom and laundry area. New boiler. Attached 2 car garage as well as driveway that can accommodate 2 additional cars. Easy living!
Location
State PA
County Montgomery
Area Lower Merion Twp (10640)
Zoning R2
Rooms
Other Rooms Living Room, Dining Room, Primary Bedroom, Bedroom 2, Bedroom 3, Kitchen, Basement, Laundry, Office, Half Bath
Basement Fully Finished, Shelving
Interior
Interior Features Attic, Ceiling Fan(s), Dining Area, Kitchen - Eat-In, Primary Bath(s), Store/Office, Walk-in Closet(s)
Hot Water Natural Gas
Heating Forced Air
Cooling Central A/C
Flooring Wood
Fireplaces Number 1
Fireplaces Type Stone
Equipment Built-In Microwave, Built-In Range, Dishwasher, Disposal, Dryer, Oven - Wall, Refrigerator, Washer
Fireplace Y
Appliance Built-In Microwave, Built-In Range, Dishwasher, Disposal, Dryer, Oven - Wall, Refrigerator, Washer
Heat Source Natural Gas
Laundry Basement
Exterior
Exterior Feature Patio(s)
Parking Features Garage Door Opener
Garage Spaces 4.0
Utilities Available Cable TV, Phone, Sewer Available
Water Access N
Roof Type Pitched,Shingle
Accessibility None
Porch Patio(s)
Attached Garage 2
Total Parking Spaces 4
Garage Y
Building
Lot Description Front Yard, Level, Rear Yard, SideYard(s)
Story 2
Sewer Public Sewer
Water Public
Architectural Style Colonial
Level or Stories 2
Additional Building Above Grade, Below Grade
New Construction N
Schools
School District Lower Merion
Others
Senior Community No
Tax ID 40-00-68220-005
Ownership Fee Simple
SqFt Source Assessor
Acceptable Financing Conventional
Listing Terms Conventional
Financing Conventional
Special Listing Condition Standard
Read Less Info
Want to know what your home might be worth? Contact us for a FREE valuation!

Our team is ready to help you sell your home for the highest possible price ASAP

Bought with Amy K Jerrehian • BHHS Fox & Roach-Haverford

"My job is to find and attract mastery-based agents to the office, protect the culture, and make sure everyone is happy! "







