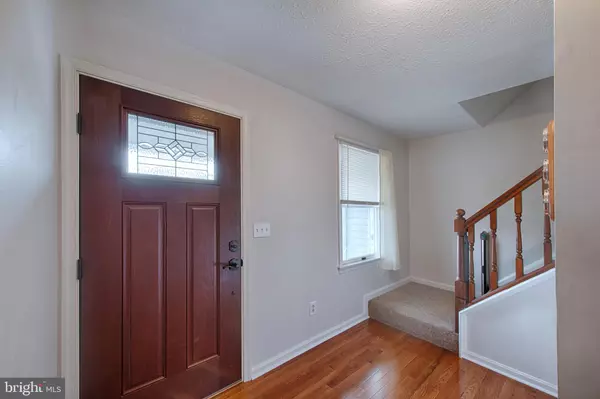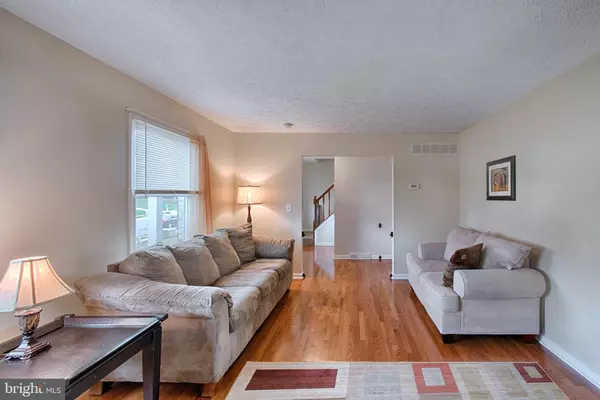$380,000
$380,000
For more information regarding the value of a property, please contact us for a free consultation.
4 Beds
3 Baths
1,990 SqFt
SOLD DATE : 05/29/2019
Key Details
Sold Price $380,000
Property Type Single Family Home
Sub Type Detached
Listing Status Sold
Purchase Type For Sale
Square Footage 1,990 sqft
Price per Sqft $190
Subdivision Ponderosa Estates
MLS Listing ID MDHR231642
Sold Date 05/29/19
Style Colonial
Bedrooms 4
Full Baths 2
Half Baths 1
HOA Y/N N
Abv Grd Liv Area 1,990
Originating Board BRIGHT
Year Built 1984
Annual Tax Amount $3,599
Tax Year 2018
Lot Size 0.290 Acres
Acres 0.29
Lot Dimensions 0.00 x 0.00
Property Description
Admirable from street, this oh-so-pretty brick front home with porch front welcomes you home. Sitting atop it's lot, this well-manicured, dressed lovely in gray shutters with architectural roof, showcases the delight of community within a mature setting. From front door, the warm wood floors pull you inside. Entry closet greets you and stairs to upper level are at your left. Large living room at the right open to dining room with those wood floors stretching throughout. Dining features chair/crown molding with slider to rear deck. With dining open to kitchen, this circular floor plan makes this home fully functional. Kitchen with tile floor, white cabinets, granite counters, and black appliances. There is plenty of room for an island, table space, or additional cabinetry. The most perfect family room sits beyond the kitchen with vaulted ceiling, oversized windows overlooking rear yard, and wood burning fireplace. Slider from this area also accesses deck. Laundry level on main with access to garage. From this area, you can also exit/enter home which would serve as a mud entrance. Additional storage is present in this space. Four bedrooms at upper level include master with cathedral ceilings, walk-in-closet, and full bath. Tiled shower finishes this updated master bath nicely! Hall bath and three additional bedrooms of generous size and ample closet space. Bedroom over garage has architectural appeal to ceiling line and gives this room added character. Oh-my-gosh...the yard complete with stone patio from deck providing additional space for gathering. Both entertainment spaces combine wonderfully and overlook the large level rear yard that is fully fenced. The tree lines and circle setting of this home are perfection. Convenient to town, main commuter routes, shopping, hospital, parks, and recreation! This one is sure to WOW you! Come see it today! Won t last long!
Location
State MD
County Harford
Zoning R2
Rooms
Basement Connecting Stairway, Unfinished
Interior
Interior Features Ceiling Fan(s), Chair Railings, Crown Moldings, Attic, Dining Area, Family Room Off Kitchen, Kitchen - Eat-In, Kitchen - Table Space, Primary Bath(s), Upgraded Countertops, Walk-in Closet(s), Window Treatments, Wood Floors, Wood Stove
Hot Water Electric
Heating Heat Pump(s)
Cooling Central A/C, Ceiling Fan(s)
Flooring Carpet, Hardwood
Fireplaces Number 1
Fireplaces Type Wood, Fireplace - Glass Doors, Mantel(s)
Equipment Built-In Microwave, Washer, Dryer, Dishwasher, Refrigerator, Stove
Fireplace Y
Window Features Screens
Appliance Built-In Microwave, Washer, Dryer, Dishwasher, Refrigerator, Stove
Heat Source Electric
Laundry Main Floor
Exterior
Exterior Feature Deck(s), Patio(s)
Parking Features Garage - Front Entry, Garage Door Opener, Inside Access
Garage Spaces 1.0
Water Access N
Roof Type Shingle
Accessibility None
Porch Deck(s), Patio(s)
Attached Garage 1
Total Parking Spaces 1
Garage Y
Building
Story 3+
Sewer Public Sewer
Water Public
Architectural Style Colonial
Level or Stories 3+
Additional Building Above Grade, Below Grade
Structure Type Vaulted Ceilings,2 Story Ceilings
New Construction N
Schools
Elementary Schools Homestead-Wakefield
Middle Schools Bel Air
High Schools Bel Air
School District Harford County Public Schools
Others
Senior Community No
Tax ID 03-188590
Ownership Fee Simple
SqFt Source Estimated
Special Listing Condition Standard
Read Less Info
Want to know what your home might be worth? Contact us for a FREE valuation!

Our team is ready to help you sell your home for the highest possible price ASAP

Bought with James F Ferguson • EXIT Preferred Realty, LLC

"My job is to find and attract mastery-based agents to the office, protect the culture, and make sure everyone is happy! "







