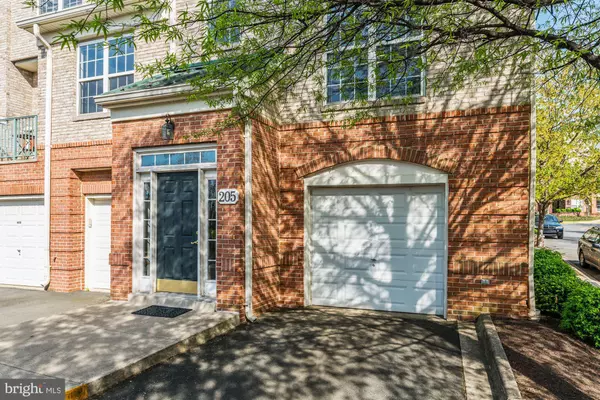$535,000
$549,000
2.6%For more information regarding the value of a property, please contact us for a free consultation.
3 Beds
3 Baths
1,702 SqFt
SOLD DATE : 06/14/2019
Key Details
Sold Price $535,000
Property Type Condo
Sub Type Condo/Co-op
Listing Status Sold
Purchase Type For Sale
Square Footage 1,702 sqft
Price per Sqft $314
Subdivision Madison Park At West Market
MLS Listing ID VAFX997014
Sold Date 06/14/19
Style Contemporary
Bedrooms 3
Full Baths 2
Half Baths 1
Condo Fees $288/mo
HOA Fees $120/mo
HOA Y/N Y
Abv Grd Liv Area 1,702
Originating Board BRIGHT
Year Built 2000
Tax Year 2018
Property Description
--Open House Sunday 05/19/19 from 12- 3 PM! Want the layout of a townhouse, with the low maintenance of a condo? Do you want an excellent location in Reston Town Center, but just far enough away that you don't hear the noise? Located 0.6 miles from your front door to the platform of the future Reston Town Center Metro. Sleek and sophisticated loaded with brand new updates. The main level and foyer boast gleaming refinished hardwood floors. Formal living room/dining room, 1/2 bath, separate laundry room, and family room w/ gas fireplace complete the main level. Updated kitchen with brand new stainless steel appliances features breakfast bar, tons of cabinet space, and separate pantry. 3 bedrooms, 2 full baths on upper level with new carpet throughout. Spacious master suite with 3(!) closets including 1 walk-in, 11' ceilings, flooded with natural light and a remote controlled ceiling fan. 2 additional bedrooms up one with hardwood flooring. Not your typical condo private entrance front door and attached 1 car garage w/ extra shelving. Access to all West Market amenities including pool and fitness center. Park in your garage and driveway, with 6 additional open spaces on the side of the building (first come first serve w/ pass.)
Location
State VA
County Fairfax
Zoning 372
Rooms
Other Rooms Living Room, Dining Room, Primary Bedroom, Kitchen, Family Room, Foyer, Bedroom 1, Laundry, Bathroom 2, Full Bath, Half Bath
Interior
Heating Central, Forced Air
Cooling Central A/C
Fireplaces Number 1
Fireplaces Type Gas/Propane
Fireplace Y
Heat Source Natural Gas
Exterior
Parking Features Garage - Front Entry
Garage Spaces 2.0
Amenities Available Club House, Exercise Room, Jog/Walk Path, Pool - Outdoor, Reserved/Assigned Parking
Water Access N
Accessibility None
Attached Garage 1
Total Parking Spaces 2
Garage Y
Building
Story 3+
Unit Features Garden 1 - 4 Floors
Sewer Public Sewer
Water Public
Architectural Style Contemporary
Level or Stories 3+
Additional Building Above Grade, Below Grade
New Construction N
Schools
Elementary Schools Lake Anne
Middle Schools Hughes
High Schools South Lakes
School District Fairfax County Public Schools
Others
HOA Fee Include Trash,Lawn Maintenance,Common Area Maintenance,Ext Bldg Maint,Sewer
Senior Community No
Tax ID 0171 26030205
Ownership Condominium
Special Listing Condition Standard
Read Less Info
Want to know what your home might be worth? Contact us for a FREE valuation!

Our team is ready to help you sell your home for the highest possible price ASAP

Bought with Darren W Marquardt • Long & Foster Real Estate, Inc.
"My job is to find and attract mastery-based agents to the office, protect the culture, and make sure everyone is happy! "







