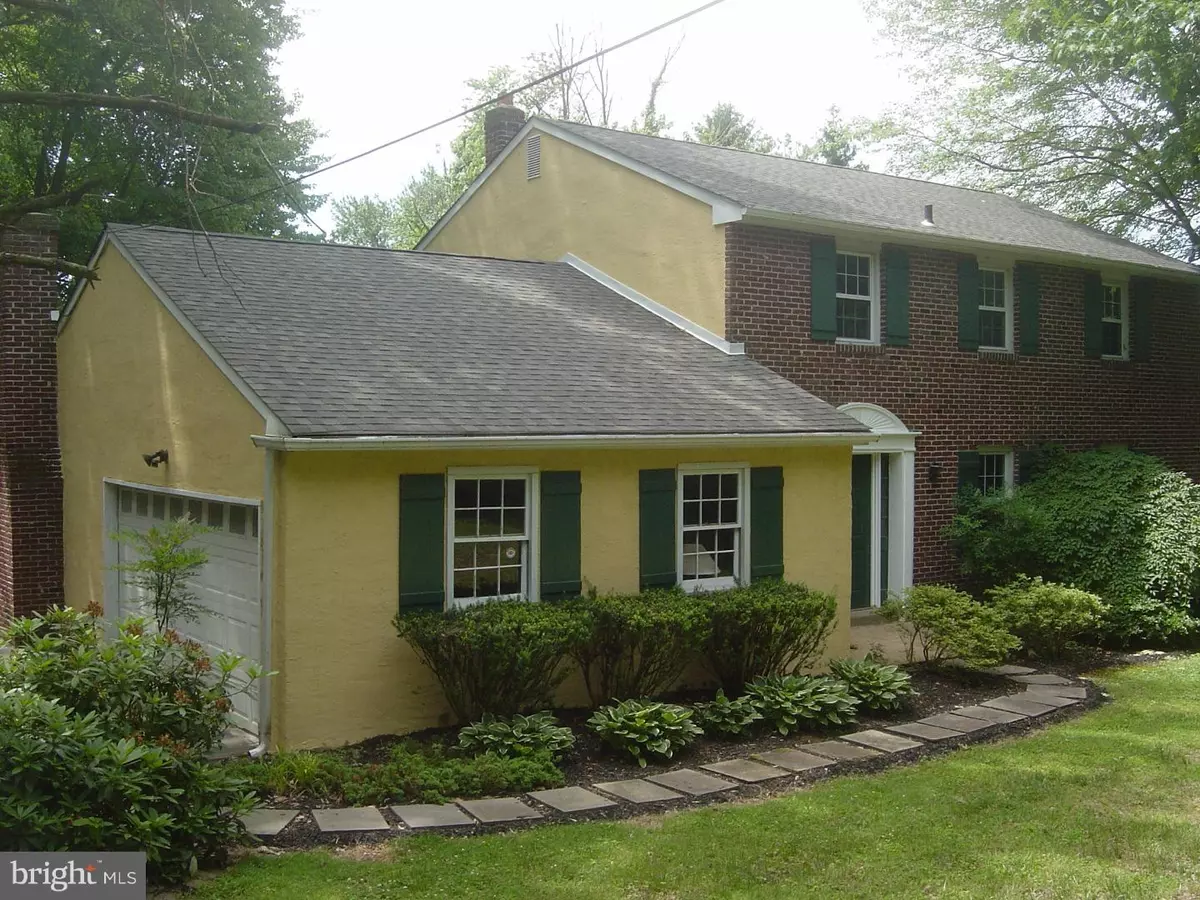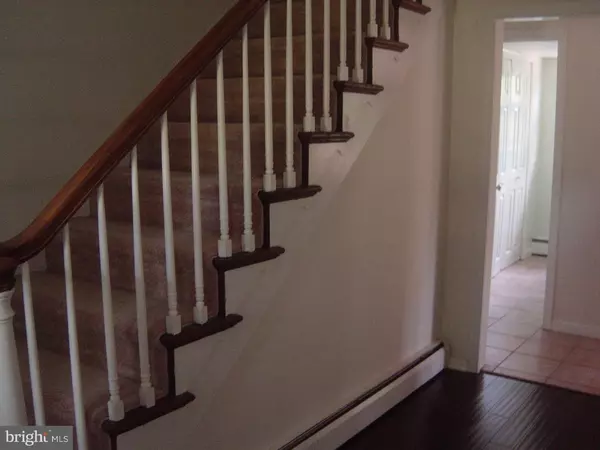$425,000
$449,000
5.3%For more information regarding the value of a property, please contact us for a free consultation.
4 Beds
3 Baths
1,650 SqFt
SOLD DATE : 06/04/2019
Key Details
Sold Price $425,000
Property Type Single Family Home
Sub Type Detached
Listing Status Sold
Purchase Type For Sale
Square Footage 1,650 sqft
Price per Sqft $257
Subdivision Glen Mills
MLS Listing ID 1001925512
Sold Date 06/04/19
Style Colonial
Bedrooms 4
Full Baths 2
Half Baths 1
HOA Y/N N
Abv Grd Liv Area 1,650
Originating Board TREND
Year Built 1966
Annual Tax Amount $5,941
Tax Year 2018
Lot Size 0.976 Acres
Acres 0.98
Lot Dimensions 0X0
Property Description
Welcome Back on the Market. New Septic System Installed. Approximately 2,100 sf of first and second floor living space as well as approximately 600 sf finished area at the basement level. 34 Green Creek Lane is a well maintained, completely remodeled, move-in ready 4 bedroom, 2.1 bathroom home nestled on a large 1 acre lot in historic Concord Township and in top rated Garnet Valley Schools. Some features of note include a new kitchen with cherry cabinets, stainless appliances, granite countertops, and center-island. A breakfast bar in the kitchen overlooks the rear of the property. Hardwood floors in the foyer entry and dining room. A spacious den with wood burning fireplace as well as brand new powder room with modern fixtures complete the well-designed first floor. On the second floor of this home, you will find 4 spacious bedrooms, an updated hallway bathroom with modern fixtures and flooring. The master has its own walk-in closet and en suite custom tile bathroom containing, an overhead shower, and frameless slider door. The walk-out basement allows for lower level access to a finished den with an equipped home gym and laundry. Above the 2-car garage is a full attic with pull-down access for more storage. The exterior front is comprised of brick and stucco with seasoned landscape. The spacious rear and side yards shaded by wonderful trees surround the property for privacy. Back of the house features a large wood deck and covered concrete patio is great for entertaining or just relaxing. Newly installed roof (2017), New Central Air (2018), New Kitchen appliances, New Bath Fixtures, New Carpet and New Septic System (2018), Hardwood Flooring (2018). Public Records reflects inaccurate interior square footage. Centrally located to all major commuting routes and nearby corporate centers, shopping. Schedule your tour.
Location
State PA
County Delaware
Area Concord Twp (10413)
Zoning RES
Rooms
Other Rooms Living Room, Dining Room, Primary Bedroom, Bedroom 2, Bedroom 3, Kitchen, Family Room, Bedroom 1
Basement Full
Interior
Interior Features Breakfast Area
Hot Water Oil
Heating Hot Water
Cooling Central A/C
Fireplaces Number 1
Fireplace Y
Heat Source Oil
Laundry Basement
Exterior
Waterfront N
Water Access N
Accessibility None
Parking Type Driveway
Garage N
Building
Story 2
Sewer On Site Septic
Water Well
Architectural Style Colonial
Level or Stories 2
Additional Building Above Grade
New Construction N
Schools
School District Garnet Valley
Others
Senior Community No
Tax ID 13-00-00464-10
Ownership Fee Simple
SqFt Source Estimated
Special Listing Condition Standard
Read Less Info
Want to know what your home might be worth? Contact us for a FREE valuation!

Our team is ready to help you sell your home for the highest possible price ASAP

Bought with Erica L Deuschle • BHHS Fox & Roach-Haverford

"My job is to find and attract mastery-based agents to the office, protect the culture, and make sure everyone is happy! "







