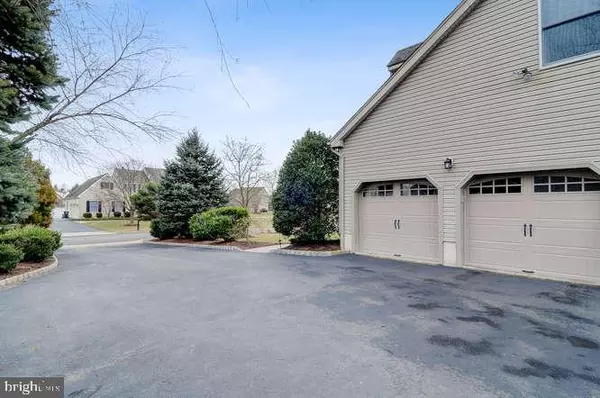$761,000
$789,000
3.5%For more information regarding the value of a property, please contact us for a free consultation.
4 Beds
3 Baths
3,628 SqFt
SOLD DATE : 06/13/2019
Key Details
Sold Price $761,000
Property Type Single Family Home
Sub Type Detached
Listing Status Sold
Purchase Type For Sale
Square Footage 3,628 sqft
Price per Sqft $209
Subdivision None Available
MLS Listing ID NJSO108878
Sold Date 06/13/19
Style Colonial
Bedrooms 4
Full Baths 2
Half Baths 1
HOA Y/N Y
Abv Grd Liv Area 3,628
Originating Board BRIGHT
Year Built 2000
Annual Tax Amount $16,193
Tax Year 2018
Lot Size 0.492 Acres
Acres 0.49
Property Description
EAST facing!Completely renovated with stunning recent upgrades throughout, this spectacular colonial style home is situated on a spacious corner lot with meticulously landscaped grounds! Adding to the curb appeal, dual custom paver walkways lead up to the covered front porch, perfect for relaxing rain or shine. A handsome mahogany craftsman style front door with sidelights welcomes you into the 2-story foyer, where an oversized Palladian window draws in abundant sunlight, and beautiful oak hardwood floors flow from the foyer into the formal living and dining rooms, office, and up the stairs. Within the past year, the interior of the home has been painted in warm, neutral tones, all light fixtures have been stylishly upgraded, and all bathrooms completely renovated. Wainscoting paneling, crown molding, and recessed lighting give the dining room a formal, upscale look. Open and bright describes the family room, where you will find a partial cathedral ceiling with dual skylights, and a wood-burning fireplace with granite hearth and stacked stone surround flanked by tall windows.The gourmet kitchen is gorgeously renovated and offers all the details a home chef would want, including sleek granite counters, StarMark Cabinetry (with slow-close feature), newer SS appliances (including a Frigidaire Professional refrigerator), farmhouse porcelain sink, and modern tile floor. The eat-in area overlooks the backyard through sliding glass doors which lead to the custom back deck and heated in-ground pool! There is a convenient mudroom on this level with built-in bench and large coat closet, a renovated powder room with modern vanity and undermount sink, and a laundry area upgraded with granite counters, new soft-close cabinets, a sink, and tile floor. Upstairs, the spacious master bedroom is truly the perfect retreat offering a large sitting area with dual sliding barn doors, one leading to an enormous walk-in closet, and the other to the luxurious master bath. Newly renovated, the master bath offers beautiful designer details such as vanity with marble counter, whirlpool tub, a shower with seat and full tile surround, and a vaulted ceiling with skylight. There are 3 additional bedrooms on this level, all with central ceiling fans with lights and ample closet space. The high-end marble counters are repeated in the renovated hallway bath, where you will also find a tub/shower combo with glass enclosure. A bonus to this home is the partially finished basement, providing extra living and storage space, and offering brand new vinyl plank flooring, updated lighting, and brand new hardboard wall paneling.Sellers offering HWA home warranty to Buyer at closing.
Location
State NJ
County Somerset
Area Hillsborough Twp (21810)
Zoning RA
Direction East
Rooms
Other Rooms Living Room, Dining Room, Bedroom 2, Bedroom 4, Kitchen, Family Room, Den, Basement, Bedroom 1, Bathroom 3
Basement Partially Finished
Interior
Interior Features Ceiling Fan(s), Kitchen - Eat-In, Pantry, Attic, Butlers Pantry, Dining Area, Walk-in Closet(s), WhirlPool/HotTub, Wood Floors
Heating Forced Air, Zoned
Cooling Ceiling Fan(s), Central A/C, Zoned
Flooring Carpet, Ceramic Tile, Hardwood
Fireplaces Number 1
Fireplaces Type Wood
Equipment Dishwasher, Microwave, Refrigerator, Stainless Steel Appliances, Stove
Fireplace Y
Window Features Palladian,Skylights
Appliance Dishwasher, Microwave, Refrigerator, Stainless Steel Appliances, Stove
Heat Source Natural Gas
Laundry Main Floor
Exterior
Garage Garage Door Opener
Garage Spaces 2.0
Pool Heated, In Ground
Utilities Available Under Ground
Waterfront N
Water Access N
Roof Type Asphalt
Accessibility Other
Parking Type Attached Garage, On Street
Attached Garage 2
Total Parking Spaces 2
Garage Y
Building
Story 2
Sewer Public Sewer
Water Public
Architectural Style Colonial
Level or Stories 2
Additional Building Above Grade, Below Grade
Structure Type Vinyl
New Construction N
Schools
Elementary Schools Amsterdam E.S.
Middle Schools Hillsborough M.S.
High Schools Hillsborough
School District Hillsborough Township Public Schools
Others
Senior Community No
Tax ID 10-00205 19-00001
Ownership Fee Simple
SqFt Source Estimated
Security Features Carbon Monoxide Detector(s),Smoke Detector
Special Listing Condition Standard
Read Less Info
Want to know what your home might be worth? Contact us for a FREE valuation!

Our team is ready to help you sell your home for the highest possible price ASAP

Bought with Non Member • Non Subscribing Office

"My job is to find and attract mastery-based agents to the office, protect the culture, and make sure everyone is happy! "







