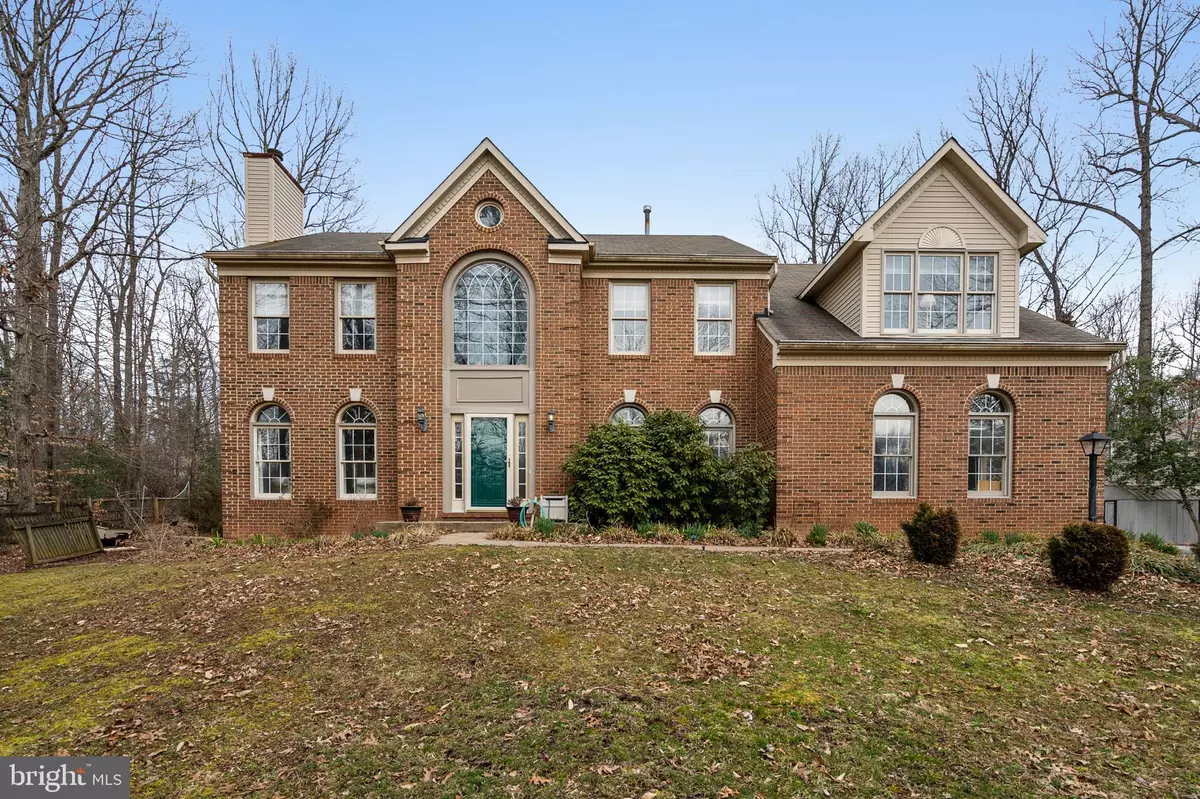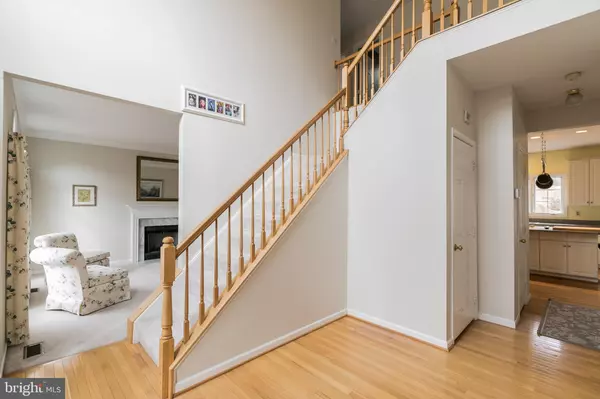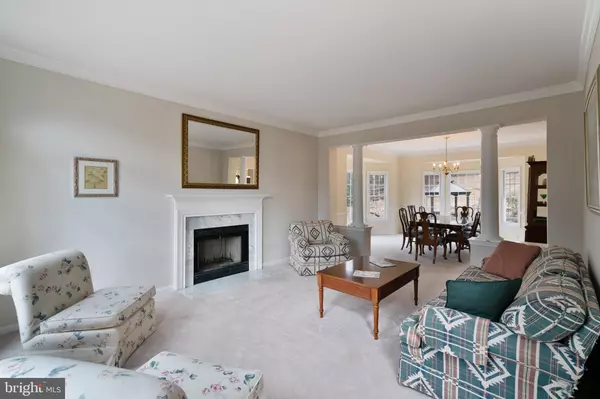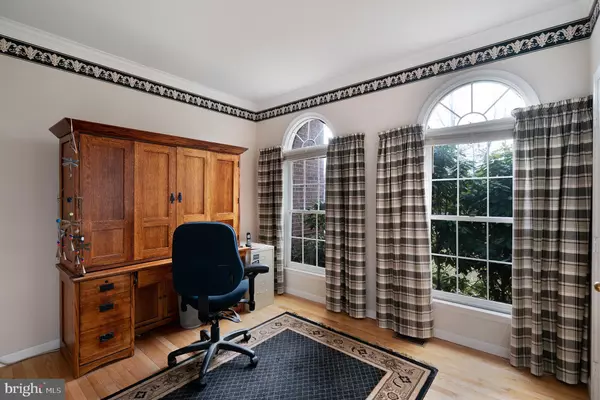$570,000
$599,900
5.0%For more information regarding the value of a property, please contact us for a free consultation.
4 Beds
3 Baths
3,740 SqFt
SOLD DATE : 06/12/2019
Key Details
Sold Price $570,000
Property Type Single Family Home
Sub Type Detached
Listing Status Sold
Purchase Type For Sale
Square Footage 3,740 sqft
Price per Sqft $152
Subdivision Barrington Oaks
MLS Listing ID VAPW464718
Sold Date 06/12/19
Style Traditional,Colonial
Bedrooms 4
Full Baths 2
Half Baths 1
HOA Y/N N
Abv Grd Liv Area 3,740
Originating Board BRIGHT
Year Built 1993
Annual Tax Amount $7,755
Tax Year 2018
Lot Size 1.230 Acres
Acres 1.23
Property Description
The ideal home for an active indoor/outdoor lifestyle with no HOA and fantastic Prince William County Schools, including desirable Colgan H.S. Stately former model home on private, wooded corner lot in Barrington Oaks Community. This house is ready for you! The neutral paint, tasteful finishes and high-end details make the perfect backdrop for your furnishings. You're going to fall in love with the spacious layout - perfect for family time and entertaining alike. A separate living room and private office cater to more formal gatherings while the open concept eat-in kitchen, great room and sunroom are ideal for more casual family time. 4 generous bedrooms upstairs and an unfinished walk up basement give plenty of options for customizing the home to fit your needs. Bring your hobbies to life - or take advantage of the incredible on-property storage opportunity - in the 32"x24" detached garage with 200 amp power and separate 60' cement driveway large enough to park an RV, trailer or boat. Enjoy and welcome home!
Location
State VA
County Prince William
Zoning SR1
Rooms
Basement Other, Walkout Stairs, Unfinished, Sump Pump, Rough Bath Plumb, Connecting Stairway
Interior
Interior Features Air Filter System, Attic, Breakfast Area, Built-Ins, Carpet, Cedar Closet(s), Ceiling Fan(s), Chair Railings, Crown Moldings, Entry Level Bedroom, Family Room Off Kitchen, Floor Plan - Open, Formal/Separate Dining Room, Primary Bath(s), Skylight(s), Walk-in Closet(s), Water Treat System, Wood Floors, Wood Stove
Heating Heat Pump(s), Zoned
Cooling Central A/C, Zoned
Fireplaces Number 3
Equipment Air Cleaner, Cooktop, Cooktop - Down Draft, ENERGY STAR Refrigerator, Humidifier, Icemaker, Oven - Self Cleaning, Oven - Wall, Oven/Range - Gas, Washer, Water Conditioner - Owned, Water Heater, Dishwasher, Disposal, Dryer - Electric
Appliance Air Cleaner, Cooktop, Cooktop - Down Draft, ENERGY STAR Refrigerator, Humidifier, Icemaker, Oven - Self Cleaning, Oven - Wall, Oven/Range - Gas, Washer, Water Conditioner - Owned, Water Heater, Dishwasher, Disposal, Dryer - Electric
Heat Source Natural Gas
Exterior
Parking Features Garage - Front Entry, Garage Door Opener
Garage Spaces 4.0
Water Access N
Accessibility None
Attached Garage 2
Total Parking Spaces 4
Garage Y
Building
Story 3+
Sewer Septic > # of BR
Water Well
Architectural Style Traditional, Colonial
Level or Stories 3+
Additional Building Above Grade, Below Grade
New Construction N
Schools
Elementary Schools Marshall
Middle Schools Benton
High Schools Osbourn Park
School District Prince William County Public Schools
Others
Senior Community No
Tax ID 7993-81-9472
Ownership Fee Simple
SqFt Source Estimated
Special Listing Condition Standard
Read Less Info
Want to know what your home might be worth? Contact us for a FREE valuation!

Our team is ready to help you sell your home for the highest possible price ASAP

Bought with Mercy F Lugo-Struthers • Casals, Realtors
"My job is to find and attract mastery-based agents to the office, protect the culture, and make sure everyone is happy! "







