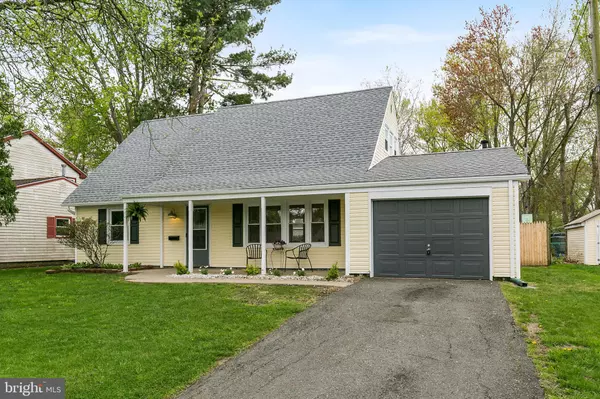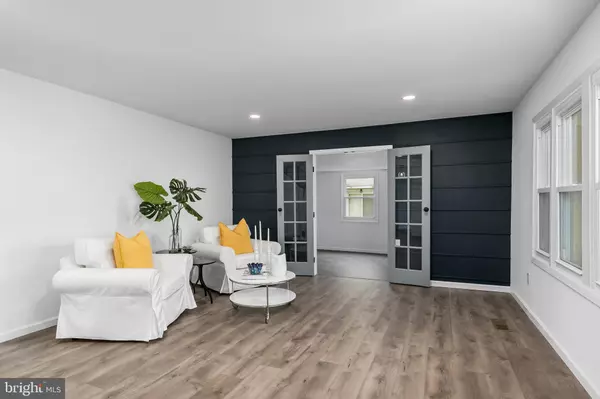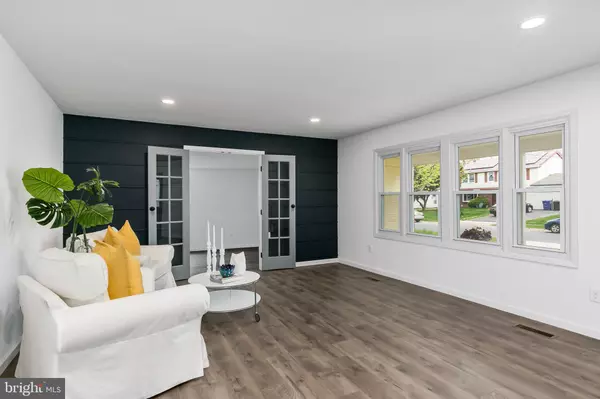$199,000
$199,000
For more information regarding the value of a property, please contact us for a free consultation.
4 Beds
2 Baths
1,913 SqFt
SOLD DATE : 05/22/2019
Key Details
Sold Price $199,000
Property Type Single Family Home
Sub Type Detached
Listing Status Sold
Purchase Type For Sale
Square Footage 1,913 sqft
Price per Sqft $104
Subdivision Garfield Park
MLS Listing ID NJBL342746
Sold Date 05/22/19
Style Cape Cod
Bedrooms 4
Full Baths 2
HOA Y/N N
Abv Grd Liv Area 1,913
Originating Board BRIGHT
Year Built 1965
Annual Tax Amount $5,688
Tax Year 2019
Lot Size 6,500 Sqft
Acres 0.15
Lot Dimensions 65.00 x 100.00
Property Description
Offering level of fit and finish rarely seen in this price point, this Ardsley model cape cod is a standout. A comprehensive renovation was executed by the renowned design firm Studio M3, utilizing the latest in design trends and top of the line materials. A charming "rocking chair" front porch, and leaded glass front door provide a warm welcome. Inside, wide-plank floors, neutral paint, and walls of windows allow for a multitude of decorating options. The kitchen is sure to please even the most demanding chef. An abundance of navy cabinetry, granite counters, stainless steel appliance package, and custom tile backsplash provide all the "wow" one could want. Open shelving and antique brass fixtures and hardware complete the high-end look. Sliders provide access to the spacious rear yard w/patio. An added plus is the first floor family room. Two bedrooms and a remodled full bath complete the first floor. Upstairs, the expansive master bedroom can accommodate the largest of furnishings, while the fourth bedroom could do double duty as a study & sitting room. Additonal features include a new architectural shingle roof, new HVAC, newer vinyl siding & windows. It's all been done for you. Welcome home.
Location
State NJ
County Burlington
Area Willingboro Twp (20338)
Zoning RES
Rooms
Other Rooms Living Room, Dining Room, Primary Bedroom, Bedroom 2, Bedroom 4, Kitchen, Family Room, Bedroom 1, Laundry
Main Level Bedrooms 2
Interior
Interior Features Carpet, Combination Kitchen/Dining, Dining Area, Floor Plan - Open, Kitchen - Gourmet, Upgraded Countertops, Wood Floors
Hot Water Natural Gas
Heating Forced Air
Cooling Central A/C
Flooring Carpet, Laminated, Tile/Brick
Equipment Built-In Range, Built-In Microwave, Dishwasher, Disposal, Microwave, Refrigerator
Furnishings No
Fireplace N
Window Features Energy Efficient,Double Pane
Appliance Built-In Range, Built-In Microwave, Dishwasher, Disposal, Microwave, Refrigerator
Heat Source Natural Gas
Laundry Main Floor
Exterior
Exterior Feature Patio(s), Porch(es)
Water Access N
Roof Type Architectural Shingle
Accessibility None
Porch Patio(s), Porch(es)
Garage N
Building
Story 1.5
Foundation Slab
Sewer Public Sewer
Water Public
Architectural Style Cape Cod
Level or Stories 1.5
Additional Building Above Grade, Below Grade
New Construction N
Schools
School District Willingboro Township Public Schools
Others
Senior Community No
Tax ID 38-00704-00002
Ownership Fee Simple
SqFt Source Assessor
Acceptable Financing FHA, Cash, Conventional, VA
Horse Property N
Listing Terms FHA, Cash, Conventional, VA
Financing FHA,Cash,Conventional,VA
Special Listing Condition Standard
Read Less Info
Want to know what your home might be worth? Contact us for a FREE valuation!

Our team is ready to help you sell your home for the highest possible price ASAP

Bought with Brandon Edwards • Sky Vision Realty
"My job is to find and attract mastery-based agents to the office, protect the culture, and make sure everyone is happy! "







