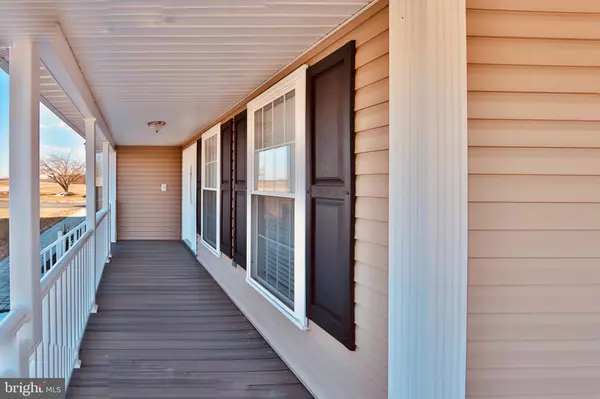$590,000
$609,000
3.1%For more information regarding the value of a property, please contact us for a free consultation.
4 Beds
4 Baths
2,604 SqFt
SOLD DATE : 06/07/2019
Key Details
Sold Price $590,000
Property Type Single Family Home
Sub Type Detached
Listing Status Sold
Purchase Type For Sale
Square Footage 2,604 sqft
Price per Sqft $226
Subdivision None Available
MLS Listing ID MDHR222532
Sold Date 06/07/19
Style Colonial
Bedrooms 4
Full Baths 3
Half Baths 1
HOA Y/N N
Abv Grd Liv Area 2,604
Originating Board BRIGHT
Year Built 1993
Annual Tax Amount $5,304
Tax Year 2018
Lot Size 2.620 Acres
Acres 2.62
Lot Dimensions x 0.00
Property Description
GORGEOUS home completely renovated/ remodeled in 2017, including new roof, shutters, insulated energy efficient windows, insulated interior doors, carpet, paint, flooring, and all new energy star appliances. In absolutely pristine condition, this home offers an open floor plan, with wood flooring, crown, and decorative molding throughout. The kitchen has ample counter space with granite countertops, all stainless steel energy star appliances, a huge island, with breakfast bar, high end pendant lighting, dining area with chandelier, and fireplace. Spacious family room, and an additional front room which can be utilized as a separate formal dining room, or den. The second floor offers four large bedrooms, all with walk in closets, or large step in closets. The master bath has a double vanity sink with quartz countertop, jacuzzi soaking tub, and dual head walk in shower. There is an second full bath upstairs, and the fourth bedroom has it's own master bath. Downstairs is a large, unfinished basement with sliding glass doors leading the backyard. The backyard has a large trek deck, perfect for grilling and entertaining. Attached two car garage, and an additional detached heated garage 1.5 stories tall, measuring 42' x 62' with two bay doors, and attic/loft area. Garage contains a 10,000lb 2 post auto lift as well. Additional storage area to the back of the garage that can only be accessed from the outside. Home has two 1,000 lb propane tanks that supply the home and detached garage. Although the basement is unfinished, please note that studs are in place, electric is ran, and the plumbing rough in for a full bath is already in place, so it wouldn't take much to completely finish the space. Seller is motivated, and considering all offers...
Location
State MD
County Harford
Zoning AG
Rooms
Other Rooms Dining Room, Primary Bedroom, Bedroom 2, Bedroom 3, Bedroom 4, Kitchen, Family Room, Den, Laundry, Bathroom 2, Bathroom 3, Primary Bathroom, Half Bath
Basement Unfinished
Interior
Interior Features Floor Plan - Open, Formal/Separate Dining Room, Combination Kitchen/Dining, Kitchen - Island, Breakfast Area, Butlers Pantry, Dining Area, Crown Moldings, Family Room Off Kitchen, Primary Bath(s), Stall Shower, Recessed Lighting, Walk-in Closet(s), Wood Floors, Upgraded Countertops, Efficiency
Hot Water Propane
Heating Central
Cooling Central A/C
Flooring Hardwood, Carpet
Fireplaces Number 1
Fireplaces Type Gas/Propane
Equipment Stainless Steel Appliances, Cooktop, Built-In Microwave, Oven - Wall, Dishwasher, Energy Efficient Appliances, ENERGY STAR Refrigerator, ENERGY STAR Freezer, ENERGY STAR Dishwasher, ENERGY STAR Clothes Washer, Icemaker, Dryer, Washer, Refrigerator
Furnishings No
Fireplace Y
Window Features Insulated,Energy Efficient,ENERGY STAR Qualified
Appliance Stainless Steel Appliances, Cooktop, Built-In Microwave, Oven - Wall, Dishwasher, Energy Efficient Appliances, ENERGY STAR Refrigerator, ENERGY STAR Freezer, ENERGY STAR Dishwasher, ENERGY STAR Clothes Washer, Icemaker, Dryer, Washer, Refrigerator
Heat Source Central, Propane - Owned
Laundry Main Floor
Exterior
Exterior Feature Deck(s), Porch(es), Wrap Around
Parking Features Garage - Side Entry, Garage Door Opener, Inside Access
Garage Spaces 6.0
Utilities Available Cable TV
Water Access N
Roof Type Shingle
Accessibility None
Porch Deck(s), Porch(es), Wrap Around
Attached Garage 2
Total Parking Spaces 6
Garage Y
Building
Story 2
Foundation Slab
Sewer On Site Septic
Water Well
Architectural Style Colonial
Level or Stories 2
Additional Building Above Grade, Below Grade
Structure Type Tray Ceilings
New Construction N
Schools
Elementary Schools North Harford
Middle Schools North Harford
High Schools North Harford
School District Harford County Public Schools
Others
Senior Community No
Tax ID 03-254615
Ownership Fee Simple
SqFt Source Estimated
Horse Property N
Special Listing Condition Standard
Read Less Info
Want to know what your home might be worth? Contact us for a FREE valuation!

Our team is ready to help you sell your home for the highest possible price ASAP

Bought with Joanna Dieter • Coldwell Banker Realty

"My job is to find and attract mastery-based agents to the office, protect the culture, and make sure everyone is happy! "







